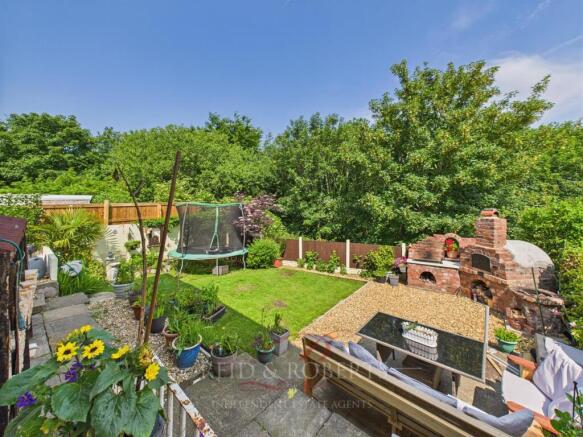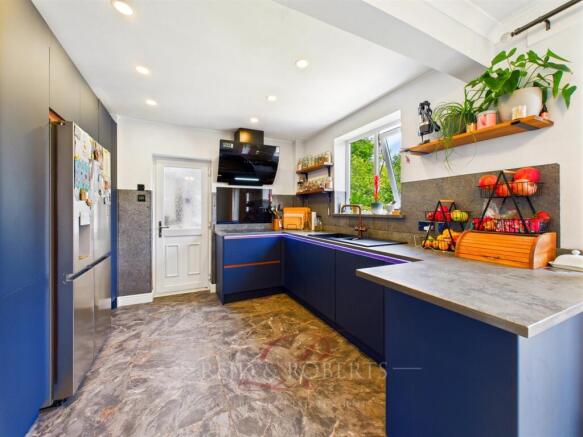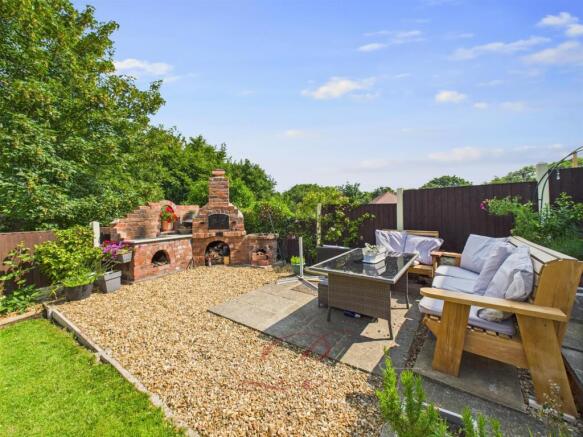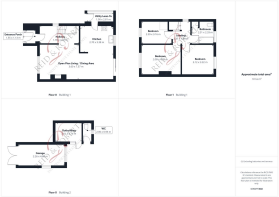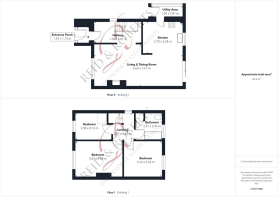
Bryn Y Coed, Holywell

- PROPERTY TYPE
Semi-Detached
- BEDROOMS
3
- BATHROOMS
1
- SIZE
Ask agent
- TENUREDescribes how you own a property. There are different types of tenure - freehold, leasehold, and commonhold.Read more about tenure in our glossary page.
Freehold
Key features
- MODERNISED THROUGHOUT!
- THREE BEDROOM SEMI-DETACHED PROPERTY
- OPEN-PLAN LAYOUT
- SLEEK KITCHEN WITH HIGH-SPEC FINISHES!
- SEPARATE UTILITY AREA
- LIVING ROOM WITH LOG BURNER
- BESPOKE BUILT-IN PIZZA OVEN AND BBQ AREA
- LANDSCAPED REAR GARDEN WITH A DETACHED GARAGE
- OUTBUILDING WITH POWER AND W.C.
- WALKING DISTANCE TO HOLYWELL TOWN CENTRE
Description
This home is packed with thoughtful extras, including a new heating system installed in 2024 with upgraded pipework, a log burner with a year's supply of wood included, tinted windows for added privacy, and a boiling water tap in the kitchen. The smart lighting system is fully phone-controllable, offering a modern, efficient living experience throughout.
This exceptional home boasts a seamless blend of contemporary finishes and homely charm, featuring a bright open-plan layout, a cosy log burner, a stunning modern kitchen, off-road parking, garage, outbuildings and a beautifully landscaped rear garden ideal for entertaining. With UPVC double glazed tinted windows throughout, privacy and energy efficiency are ensured, adding another layer of comfort to the property.
Upon entering, you are welcomed by a bright and practical entrance porch which leads into a spacious hallway. From here, the home opens into a beautifully designed open-plan living, dining, and kitchen area, a perfect hub for family life and entertaining. The ground floor also includes a utility lean-to, offering additional functionality and direct access to the side and rear of the property. The first floor comprises a well-lit landing area, three bedrooms, and a spacious bathroom with a three-piece suite.
Externally, the property enjoys a well-presented frontage with a lawn, extended driveway, and mature planting for added privacy. A side gate leads to a private gravelled area—perfect for a hot tub or outdoor seating. The rear garden backs onto Greenfield Valley, offering a peaceful, private space with a larg
Accommodation Comprises - Upon arrival, you are greeted by a UPVC front door flanked by two frosted double-glazed side panels opening into:
Entrance Porch - The entrance porch provides a practical and welcoming space with modern lighting and wood-effect laminate flooring. This area is ideal for coats and shoes, keeping the rest of the home tidy and organised. A glazed wooden door leads into the main hallway, adding a touch of character as you transition into the interior.
Hallway - The hallway is wide and bright, with natural light coming through a UPVC double glazed frosted window to the side elevation. The space features ceiling spotlights, a smoke alarm, a radiator, power points and wood-effect laminate flooring that continues seamlessly into the living area. Stairs lead to the first floor accommodation along with a convenient under-stairs storage cupboard with built-in shelving, perfect for storing household items. A charming archway connects the hallway to the main living area, offering an open and spacious feel from the moment you enter.
Open-Plan Living, Dining & Kitchen - This stunning open-plan space is the heart of the home, thoughtfully designed to bring together family living, dining and entertaining.
The living area features an eye-catching exposed brick fireplace with a log-burner set on a marble hearth and finished with a rustic wooden mantel. It’s a cosy yet stylish centrepiece that sets the tone for the room. A large UPVC double glazed tinted window to the front elevation, power points and spotlights.
The dining area sits comfortably between the kitchen and lounge and is ideal for family meals or entertaining guests. It enjoys the same quality flooring which transitions into tiled flooring that continues into the kitchen. This section of the room also features a radiator, spotlights, power points and UPVC sliding patio doors opening out to steps that lead down to the rear garden, creating a fluid indoor-outdoor living experience.
The kitchen has been fully renovated to a high specification, offering a sleek and contemporary space that’s both stylish and highly functional. A range of modern base units is complemented by tall larder cupboards as well as an overhead cabinetry, designed to accommodate an American-style fridge/freezer with ease. Inside the larder cupboards you will find pull-out drawers and integrated power points which provide discreet storage for small appliances such as a toaster and microwave, keeping the worktops clutter-free. The quartz worktops are a standout feature, complete with subtle LED lighting that enhances both practicality and ambience. The surface extends into a small breakfast bar, perfect for casual dining, morning coffee, or socialising while cooking. A stylish black one-and-a-half bowl sink finished with a brass mixer tap and integrated appliances including a black electric hob paired with a striking slanted extractor fan over, complementary splashback tiles along with a feature glass splashback all add a clean, sleek finish to the room. Tiled flooring along with underfloor heating brings a layer of everyday comfort. A UPVC double glazed tinted window to the rear elevation and for added convenience, a UPVC door provides direct access to the utility lean to, making the layout highly practical for everyday living.
Utility Lean To - The utility lean-to serves as a highly practical extension of the kitchen, designed with everyday functionality in mind. Finished with wood-effect laminate flooring, the space features a built-in double oven and built-in shelving, along with space for a washing machine. A polycarbonate roof allows natural light to filter through, while a tinted side window enhances privacy to the side elevation. A door leads directly to the side and rear of the property, offering seamless access to the garden, outbuildings, or garage - ideal for busy households and outdoor living.
First Floor Accommodation -
Landing - Heading upstairs, the landing is light and airy, provided by a UPVC double glazed tinted window to the side elevation and features laminate flooring and access to the loft, which has been insulated and boarded to provide additional storage. Doors from the landing lead to all three bedrooms and the family bathroom.
Bedroom One - Located at the front of the property, the principal bedroom is a spacious and serene retreat. It comfortably accommodates a double bed along with additional bedroom furniture, making it an ideal space for rest and relaxation. A large UPVC double-glazed tinted window allows an abundance of natural light while maintaining privacy, creating a bright yet peaceful atmosphere. The room is tastefully finished with stylish wood-effect laminate flooring, a radiator and power points for convenience.
Bedroom Two - Positioned at the rear of the home, the second bedroom offers generous proportions and a calming garden outlook. This well-sized double bedroom features a wardrobe with sleek sliding doors, providing ample storage. The UPVC double-glazed tinted window frames pleasant views of the rear garden while the wood-effect laminate flooring, power points, and radiator make this room as functional as it is comfortable.
Bedroom Three - The third bedroom, located at the front of the property, is a versatile and well-proportioned space that would work beautifully as a child’s bedroom, nursery, guest room, or dedicated home office. It includes a cleverly integrated built wardrobe above the stair bulkhead, maximising storage while maintaining usable floor space. Additional features include a UPVC double-glazed tinted window, a radiator, power points, and matching wood-effect laminate flooring.
Bathroom - The family bathroom is a clean and spacious room finished in a modern style and comprises of a corner bath with a wall-mounted electric shower and mixer taps over, a vanity unit with an inset sink and chrome mixer tap, and a W.C. The walls are fully tiled for easy maintenance, and the room features a frosted UPVC double glazed tinted window to the rear elevation, spotlights, a chrome towel rail radiator, and a large built-in storage cupboard, ideal for towels and linens.
Garage - The single garage is accessed via double doors and features a side window. Currently used for storage but could accommodate a small car or converted into a workshop or home gym, depending on your needs.
Outbuildings And W.C - At the rear of the property is a useful outbuilding with power, shelving, and a window. This could serve as a hobby space or additional storage area. Attached is an external W.C with its own window, offering convenience when spending time in the garden or entertaining outdoors.
External - The front of the property is approached via a spacious driveway, extended to comfortably accommodate multiple vehicles, ideal for families or visitors. A neatly maintained lawn enhances the kerb appeal, bordered by low red brick walls, mature bushes, and established shrubs that offer both privacy and a touch of greenery. Stone steps lead down to a small private paved patio area at the entrance, creating a welcoming spot before reaching the front door. To the side, a gate provides secure and convenient access to the rear garden.
Along the side of the property, you’ll find the outbuilding with the connected external W.C and a versatile gravelled area designed for relaxation or entertaining, with ample space to accommodate a hot tub or a stylish outdoor seating arrangement. This area is easily accessed from the utility room, making it perfect for indoor-outdoor living. From here, a set of steps leads gently down into the rear garden.
The rear garden is undoubtedly one of the standout features of this home, a beautifully landscaped space created with socialising and serenity in mind. A well-kept lawn sits at the heart of the garden, framed by gravel borders and a generous gravelled and paved patio, ideal for alfresco dining or lounging in the sun. A bespoke built-in pizza oven and barbecue area take centre stage, perfect for hosting unforgettable evenings with friends and family. The garden is exceptionally private, backing onto mature trees and the unspoilt natural surroundings of Greenfield Valley, offering a peaceful, leafy outlook that feels like your own secluded retreat.
Would You Like A Free Valuation On Your Property? - We have 30 years experience in valuing properties and would love the opportunity to provide you with a FREE - NO OBLIGATION VALUATION OF YOUR HOME.
Viewing Arrangements - If you’d like to arrange a viewing for this property, simply send us a message through Rightmove or contact us direct!
We’ll be in touch afterwards to hear your thoughts, as our clients really value feedback on their property.
Money Laundering Regulations - Both vendors and purchasers are asked to produce identification documentation and we would ask for your co-operation in order that there will be no delay in agreeing the sale.
Misdescription Act - These particulars, whilst believed to be accurate, are for guidance only and do not constitute any part of an offer or contract - Intending purchasers or tenants should not rely on them as statements or representations of fact, but must satisfy themselves by inspection or otherwise as to their accuracy. No person in the employment of Reid and Roberts has the authority to make or give any representations or warranty in relation to the property.
Make An Offer - Once you are interested in buying this property, contact this office to make an appointment. The appointment is part of our guarantee to the seller and should be made before contacting a Building Society, Bank or Solicitor. Any delay may result in the property being sold to someone else, and survey and legal fees being unnecessarily incurred.
Loans - YOUR HOME IS AT RISK IF YOU DO NOT KEEP UP REPAYMENTS ON A MORTGAGE OR OTHER LOANS SECURED ON IT.
Independent Mortgage Advice - Reid & Roberts Estate Agents can offer you a full range of Mortgage Products and save you the time and inconvenience of trying to get the most competitive deal yourself. We deal with all major Banks and Building Societies and can look for the most competitive rates around. For more information call .
Brochures
Bryn Y Coed, HolywellBrochure- COUNCIL TAXA payment made to your local authority in order to pay for local services like schools, libraries, and refuse collection. The amount you pay depends on the value of the property.Read more about council Tax in our glossary page.
- Band: B
- PARKINGDetails of how and where vehicles can be parked, and any associated costs.Read more about parking in our glossary page.
- Yes
- GARDENA property has access to an outdoor space, which could be private or shared.
- Yes
- ACCESSIBILITYHow a property has been adapted to meet the needs of vulnerable or disabled individuals.Read more about accessibility in our glossary page.
- Ask agent
Bryn Y Coed, Holywell
Add an important place to see how long it'd take to get there from our property listings.
__mins driving to your place
Get an instant, personalised result:
- Show sellers you’re serious
- Secure viewings faster with agents
- No impact on your credit score
Your mortgage
Notes
Staying secure when looking for property
Ensure you're up to date with our latest advice on how to avoid fraud or scams when looking for property online.
Visit our security centre to find out moreDisclaimer - Property reference 33977935. The information displayed about this property comprises a property advertisement. Rightmove.co.uk makes no warranty as to the accuracy or completeness of the advertisement or any linked or associated information, and Rightmove has no control over the content. This property advertisement does not constitute property particulars. The information is provided and maintained by Reid and Roberts, Holywell. Please contact the selling agent or developer directly to obtain any information which may be available under the terms of The Energy Performance of Buildings (Certificates and Inspections) (England and Wales) Regulations 2007 or the Home Report if in relation to a residential property in Scotland.
*This is the average speed from the provider with the fastest broadband package available at this postcode. The average speed displayed is based on the download speeds of at least 50% of customers at peak time (8pm to 10pm). Fibre/cable services at the postcode are subject to availability and may differ between properties within a postcode. Speeds can be affected by a range of technical and environmental factors. The speed at the property may be lower than that listed above. You can check the estimated speed and confirm availability to a property prior to purchasing on the broadband provider's website. Providers may increase charges. The information is provided and maintained by Decision Technologies Limited. **This is indicative only and based on a 2-person household with multiple devices and simultaneous usage. Broadband performance is affected by multiple factors including number of occupants and devices, simultaneous usage, router range etc. For more information speak to your broadband provider.
Map data ©OpenStreetMap contributors.
