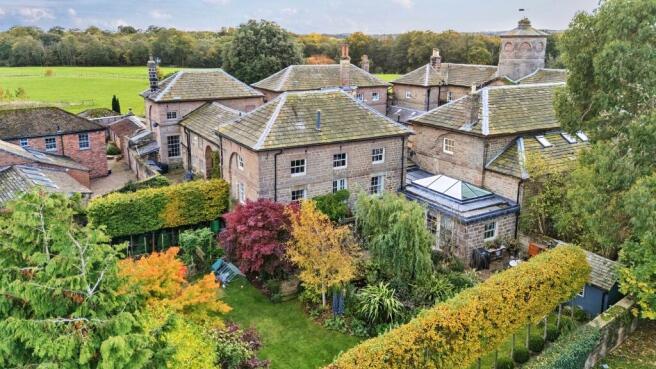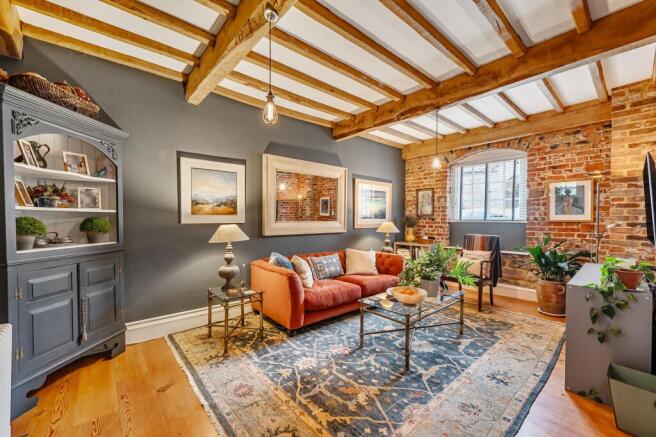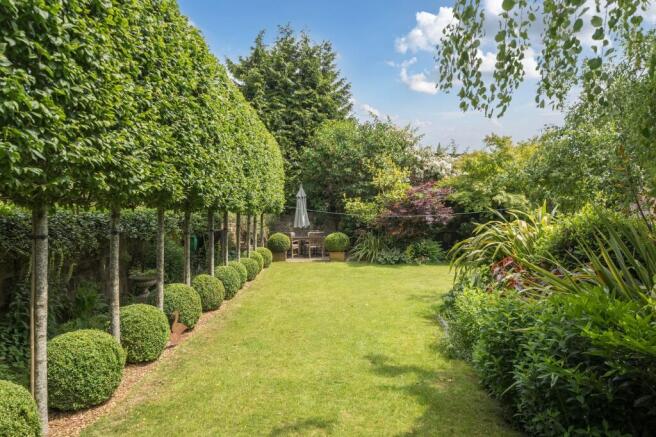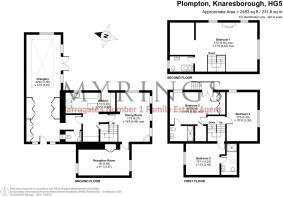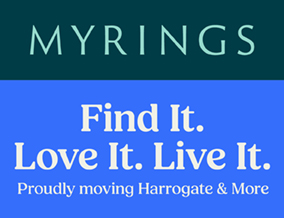
Plompton, Knaresborough, HG5

- PROPERTY TYPE
Semi-Detached
- BEDROOMS
4
- BATHROOMS
3
- SIZE
2,493 sq ft
232 sq m
- TENUREDescribes how you own a property. There are different types of tenure - freehold, leasehold, and commonhold.Read more about tenure in our glossary page.
Freehold
Key features
- BEAUTIFUL WALLED GARDENS
- CHARMING FEATURES
- IMPRESSIVE ORANGERY ADDITION
- IDYLLIC COUNTRY SETTING
- PRESENTED TO THE HIGHEST OF STANDARDS
Description
Carriage House is a beautiful, Grade II Listed, 4 bedroom, stone built home, designed by Harewood house architect, John Carr, forming part of a private residential estate located on the outskirts of Harrogate. It has undergone a complete refurbishment programme revealing tasteful interiors over three floors with draught sealed unit sash windows and gas fired central heating and standing in a breathtaking landscaped walled garden.
Reception hall with underfloor heated Bedale quarried, York stone flags, ‘heritage’ opening roof lights and hand built tall cloaks/storage cupboards with glass display units opening to the new orangery addition with a glass atrium roof, and expansive double doors leading out to the gardens.
Inner hall and a guest wc. leading to the contemporary, hand built, ‘Main company’ breakfast kitchen with integrated appliances, silestone work surfaces over and a recessed Aga, copper sink and glass display units and barista bar. Dark slate tiled floors. Ceiling beams. Central hall with under stairs storage cupboard.
Dining room with exposed stone and Wood panelled walls and a corner stone feature fireplace. Fitted bespoke side dresser with drawers and shelving. Sitting room with feature rustic brick walls, ceiling beams and stripped wooden floors. Fitted bespoke display unit and book shelving.
First floor landing: bedroom one, with balcony doors leading to outside stairway, walk in cupboard and fitted wardrobes, luxurious en-suite shower room with exposed stone work, wall mounted vanity unit and finished in porcelain tiling. Bedroom two features views over 2 sides with exposed polished floorboards. Bedroom three with a modern en-suite shower room with ceiling light.
The exceptional second floor offers a self contained, suite style level, with living room/library; featuring a centrally located solid fuel burning stove, bathroom and bedroom. A contemporary bespoke glass room divide, vaulted ceilings and beams, exposed brick work and arched windows maintain the feeling of space.
The en-suite bathroom has a free standing claw foot bath with Shower over, stripped wooden floors and vaulted ceilings.
In the central cobbled courtyard there is flagged forecourt parking for two vehicles and an EV charge point.
The beautiful rear walled garden is one of this home’s main selling points with a high degree of privacy, stocked flower beds, mature borders, feature lighting, pleached Hornbeam ‘avenues’ and pond. Alitex ‘national trust’ green house, a garden office/potting shed and further tool/ bicycle shed all with electricity supply. Flagged patios ideal for garden furniture.
EPC Rating: E
Parking - Allocated parking
Allocated parking for two vehicles in the courtyard with EV charging points.
Brochures
Property Brochure- COUNCIL TAXA payment made to your local authority in order to pay for local services like schools, libraries, and refuse collection. The amount you pay depends on the value of the property.Read more about council Tax in our glossary page.
- Band: F
- LISTED PROPERTYA property designated as being of architectural or historical interest, with additional obligations imposed upon the owner.Read more about listed properties in our glossary page.
- Listed
- PARKINGDetails of how and where vehicles can be parked, and any associated costs.Read more about parking in our glossary page.
- Off street
- GARDENA property has access to an outdoor space, which could be private or shared.
- Private garden
- ACCESSIBILITYHow a property has been adapted to meet the needs of vulnerable or disabled individuals.Read more about accessibility in our glossary page.
- Ask agent
Energy performance certificate - ask agent
Plompton, Knaresborough, HG5
Add an important place to see how long it'd take to get there from our property listings.
__mins driving to your place
Get an instant, personalised result:
- Show sellers you’re serious
- Secure viewings faster with agents
- No impact on your credit score
Your mortgage
Notes
Staying secure when looking for property
Ensure you're up to date with our latest advice on how to avoid fraud or scams when looking for property online.
Visit our security centre to find out moreDisclaimer - Property reference 5063766b-1f00-417f-91d3-825b8ae66696. The information displayed about this property comprises a property advertisement. Rightmove.co.uk makes no warranty as to the accuracy or completeness of the advertisement or any linked or associated information, and Rightmove has no control over the content. This property advertisement does not constitute property particulars. The information is provided and maintained by Myrings Estate Agents, Harrogate. Please contact the selling agent or developer directly to obtain any information which may be available under the terms of The Energy Performance of Buildings (Certificates and Inspections) (England and Wales) Regulations 2007 or the Home Report if in relation to a residential property in Scotland.
*This is the average speed from the provider with the fastest broadband package available at this postcode. The average speed displayed is based on the download speeds of at least 50% of customers at peak time (8pm to 10pm). Fibre/cable services at the postcode are subject to availability and may differ between properties within a postcode. Speeds can be affected by a range of technical and environmental factors. The speed at the property may be lower than that listed above. You can check the estimated speed and confirm availability to a property prior to purchasing on the broadband provider's website. Providers may increase charges. The information is provided and maintained by Decision Technologies Limited. **This is indicative only and based on a 2-person household with multiple devices and simultaneous usage. Broadband performance is affected by multiple factors including number of occupants and devices, simultaneous usage, router range etc. For more information speak to your broadband provider.
Map data ©OpenStreetMap contributors.
