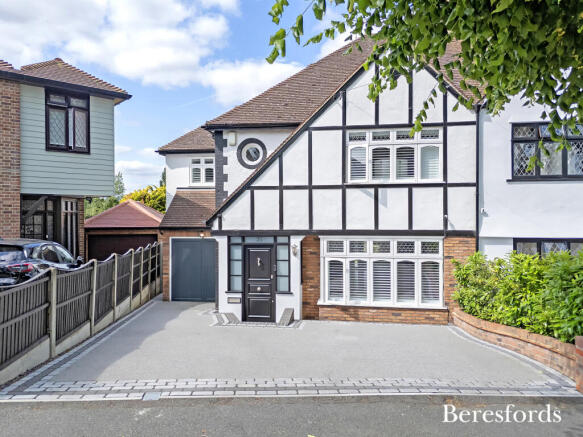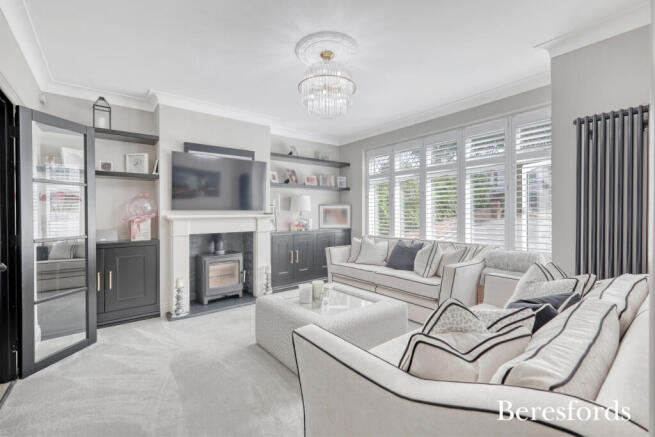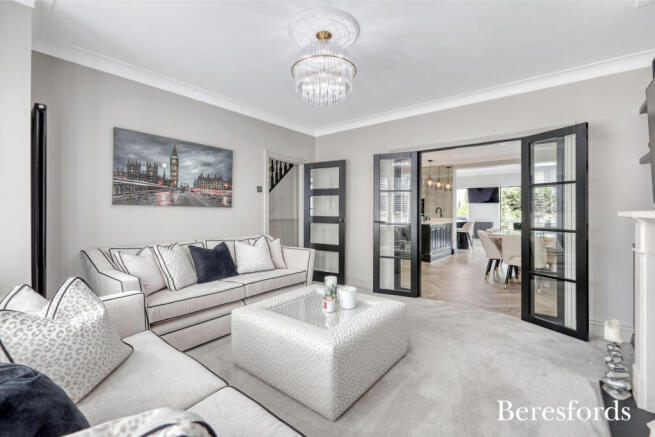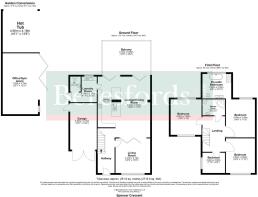
Spenser Crescent, Upminster, RM14

- PROPERTY TYPE
Semi-Detached
- BEDROOMS
4
- BATHROOMS
3
- SIZE
Ask agent
- TENUREDescribes how you own a property. There are different types of tenure - freehold, leasehold, and commonhold.Read more about tenure in our glossary page.
Freehold
Key features
- ONE-OF-A-KIND PROPERTY
- STUNNING VIEWS OVERLOOKING UPMINSTER GOLF COURSE
- Decorated to a MODERN / HIGH STANDARD
- HIGH END APPLIANCES
- SOUGHT-AFTER LOCATION
- 0.2 Mile to Upminster Golf Club
- 0.6 Miles to Upminster Town Centre & Local Amenities
- 0.6 Mile to Upminster Train Station
- 0.8 Miles to Hall Mead School
- 0.9 Miles to Engayne Primary School
Description
A TRULY ONE-OF-A-KIND FOUR BEDROOM FAMILY HOME WITH UNRIVALLED GOLF COURSE VIEWS!!!!
Beresfords are delighted to present this outstanding four-bedroom semi-detached family home, beautifully positioned in one of Upminster’s most sought-after residential locations. Boasting breathtaking views overlooking Upminster Golf Course, this meticulously designed and immaculately presented home is a rare gem, combining high-specification finishes, bespoke interiors, and luxurious lifestyle features.
PREMIER LOCATION
Situated in an enviable position backing directly onto the serene greenery of Upminster Golf Course, this property is ideal for discerning buyers seeking both tranquillity and convenience.
Just 0.2 miles to Upminster Golf Club
0.6 miles to Upminster Town Centre with its array of shops, restaurants, and cafes
0.6 miles to Upminster Train Station (C2C & District Line – ideal for London commuters)
Excellent school catchment including:
0.8 miles to Hall Mead School
0.9 miles to Engayne Primary School
0.9 miles to Upminster Junior School
PROPERTY HIGHLIGHTS
Ground Floor
Bespoke Open Plan Kitchen / Dining / Family Room – The true heart of the home, this exquisite space is designed for modern living and entertaining. Featuring:
High-end integrated appliances
Premium quartz worktops and breakfast island
Large skylight and bi-fold doors flooding the space with natural light
Seamless indoor-outdoor living connecting to the landscaped rear garden
Elegant Lounge – A comfortable and inviting space to relax, complete with modern décor and refined finishes
Utility Room – Functional and discreet, perfect for laundry and additional storage
Contemporary Downstairs W.C. – Finished to an exceptional standard for added convenience
First Floor
Four Great Size Bedrooms – All tastefully decorated and generously proportioned to suit a growing family
Luxury Five Piece En-Suite to Bedroom One – A spa-like retreat featuring:
Freestanding bathtub
Walk-in rainfall shower
His-and-hers sinks
Heated towel rail and premium tiling throughout
Modern Three Piece Family Bathroom – Sleek, stylish, and ready to move into with quality fixtures and fittings
EXTERNAL FEATURES
Stunning Landscaped Rear Garden – Expertly designed to provide a tranquil haven with:
Raised decking and patio areas ideal for entertaining
Hot tub – perfect for relaxation in every season
Lush lawns and mature borders for privacy
Cedar Cabin / Outbuilding – An incredible multi-use space fitted with air conditioning and heating, ideal for:
Home office
Gym
Games room
Studio or retreat space
PARKING & STORAGE
Resin-Bound Driveway – Providing ample off-street parking in style
Garage – Ideal for secure parking or additional storage
AN UNMISSABLE OPPORTUNITY
This spectacular home offers the perfect balance of luxury, comfort, and practicality, all in one of the most exclusive settings in Upminster. Whether enjoying your morning coffee overlooking the golf course or hosting summer gatherings in the beautifully designed garden, this is a property that truly elevates everyday living.
Homes of this calibre rarely come to market – early viewing is strongly advised. Contact Beresfords Upminster today to arrange your private tour.
Brochures
Particulars- COUNCIL TAXA payment made to your local authority in order to pay for local services like schools, libraries, and refuse collection. The amount you pay depends on the value of the property.Read more about council Tax in our glossary page.
- Band: E
- PARKINGDetails of how and where vehicles can be parked, and any associated costs.Read more about parking in our glossary page.
- Garage,Driveway,Off street
- GARDENA property has access to an outdoor space, which could be private or shared.
- Yes
- ACCESSIBILITYHow a property has been adapted to meet the needs of vulnerable or disabled individuals.Read more about accessibility in our glossary page.
- Ask agent
Spenser Crescent, Upminster, RM14
Add an important place to see how long it'd take to get there from our property listings.
__mins driving to your place
Get an instant, personalised result:
- Show sellers you’re serious
- Secure viewings faster with agents
- No impact on your credit score
Your mortgage
Notes
Staying secure when looking for property
Ensure you're up to date with our latest advice on how to avoid fraud or scams when looking for property online.
Visit our security centre to find out moreDisclaimer - Property reference UPS240129. The information displayed about this property comprises a property advertisement. Rightmove.co.uk makes no warranty as to the accuracy or completeness of the advertisement or any linked or associated information, and Rightmove has no control over the content. This property advertisement does not constitute property particulars. The information is provided and maintained by Beresfords, at Upminster. Please contact the selling agent or developer directly to obtain any information which may be available under the terms of The Energy Performance of Buildings (Certificates and Inspections) (England and Wales) Regulations 2007 or the Home Report if in relation to a residential property in Scotland.
*This is the average speed from the provider with the fastest broadband package available at this postcode. The average speed displayed is based on the download speeds of at least 50% of customers at peak time (8pm to 10pm). Fibre/cable services at the postcode are subject to availability and may differ between properties within a postcode. Speeds can be affected by a range of technical and environmental factors. The speed at the property may be lower than that listed above. You can check the estimated speed and confirm availability to a property prior to purchasing on the broadband provider's website. Providers may increase charges. The information is provided and maintained by Decision Technologies Limited. **This is indicative only and based on a 2-person household with multiple devices and simultaneous usage. Broadband performance is affected by multiple factors including number of occupants and devices, simultaneous usage, router range etc. For more information speak to your broadband provider.
Map data ©OpenStreetMap contributors.








