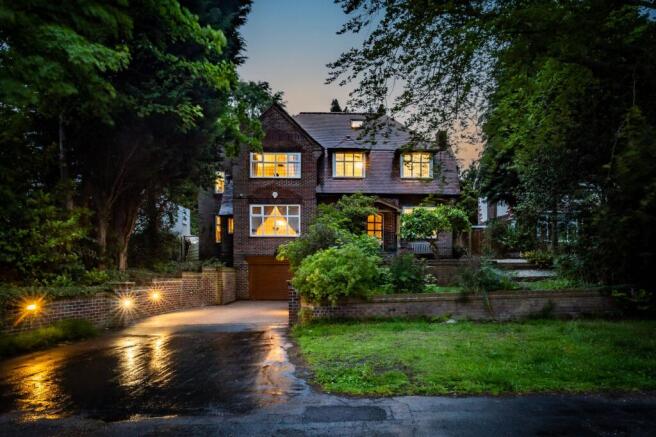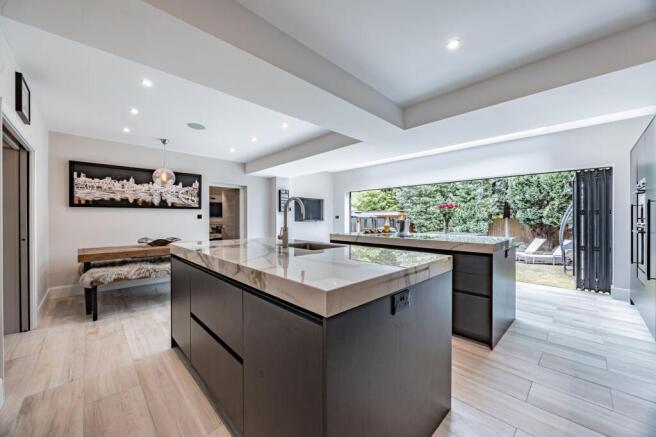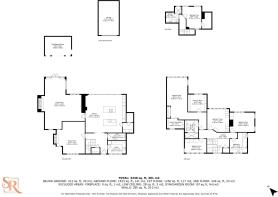
Stanneylands Road, Wilmslow, SK9

- PROPERTY TYPE
Detached
- BEDROOMS
5
- BATHROOMS
3
- SIZE
3,240 sq ft
301 sq m
- TENUREDescribes how you own a property. There are different types of tenure - freehold, leasehold, and commonhold.Read more about tenure in our glossary page.
Freehold
Key features
- Stylish Open-Plan Living: Designer kitchen with two islands, underfloor heating, walk-in wine cupboard, and seamless flow to the outdoors.
- Luxury Over Three Floors: Five double bedrooms, including a vaulted master suite with dressing room and ensuite, plus a plush top-floor guest bedroom with modern shower room.
- Non-overlooked, private garden with decking, bar, pergola, and a sleek glass-fronted outbuilding – ideal as a gym or office.
- Prime Wilmslow Location: Walk to schools, parks and the town centre, with excellent motorway, bypass and airport connections.
- Any Part Exchange Welcome!
- Wet underfloor heating in both the hallway and kitchen/diner
Description
A stunning turn-key family home in the heart of Wilmslow, spread over three elegant floors. With designer interiors, a showstopping kitchen, and an incredible private garden with bar and gym- this one has it all.
Set back from the road behind a resin driveway, this beautifully presented detached family home offers exceptional space and style over three floors. With a turn-key finish and a stunning interior layout, it’s ideal for modern family living and entertaining, both inside and out.
To the front, a South-facing garden and smartly finished driveway provide parking for two to three cars. Steps lead up past a landscaped garden to a welcoming entrance porch with useful storage.
Inside, the ground floor opens into a wide hallway with a sleek utility room and a striking fully tiled terracotta-style WC. The heart of the home is the open-plan kitchen, dining and living space - a truly impressive area with two marble-topped islands, Quooker tap, Bora hob with integrated extractor, dual Siemens ovens, two dishwashers, and a full-length fridge and freezer. The hallway and kitchen/diner both benefit from wet underfloor heating. Hidden features include a walk-in wine cupboard and secret boiler room concealed within the units. A lantern skylight and large sliding doors flood the space with natural light and connect to the garden beyond. A dining space flows easily into the relaxed lounge area, with Bose surround sound and French doors out to the decking. The hallway and kitchen/diner both benefit from wet underfloor heating.
A separate formal dining room offers elegance and warmth, complete with working real fire and beautiful 1930s herringbone wood flooring.
On the first floor, you’ll find four spacious double bedrooms, including a magnificent primary suite with vaulted ceilings, exposed beams, a walk-in wardrobe, additional dressing room, and sleek ensuite shower room. The family bathroom is luxurious with floor-to-ceiling porcelain tiles, freestanding bath, and electric underfloor heating.
The top floor reveals a fifth bedroom with a stylish ensuite shower room, plenty of eaves storage and plush carpets - ideal as a guest suite or teenager’s retreat.
To the rear, the private and non-overlooked north-east facing garden is made for entertaining, with multiple seating areas, a pergola, a bar and a decked terrace. To one side is a grassed area ideal for children or pets. At the far end, a striking glass-fronted outbuilding serves as a gym but could also be an office or studio.
A single garage with electric door, feature lighting outside and immaculate finish throughout complete this exceptional Wilmslow home.
Located within walking distance of Lacey Green Primary School, The Carrs Park and Wilmslow town centre, and offering easy access to Handforth, motorway links and Manchester Airport, this home is perfectly placed for families, commuters and professionals alike.
EPC Rating: D
Dining Room
5.18m x 5.35m
Living Room
7.3m x 8.63m
Kitchen/Diner
6.77m x 6.35m
Wet underfloor heating in kitchen/diner and hallway
W/C
2.92m x 1.15m
Utility
3.02m x 2.15m
Gym/Garden Room
3m x 4.88m
Bedroom 1
6.09m x 7.12m
Dressing Room
3.16m x 2.9m
Walk in Wardrobe
2.93m x 1.7m
Ensuite
2.28m x 3.07m
Bedroom 3
3.7m x 3.9m
Bedroom 4
4.19m x 3.3m
Bathroom
2.92m x 3.4m
Landing
6.51m x 2.67m
Bedroom 5
3.66m x 2.33m
Bedroom Two
3.25m x 3.71m
Ensuite
2.16m x 1.71m
Parking - Driveway
Single Garage and a driveway room for 3 plus cars
Brochures
Brochure- COUNCIL TAXA payment made to your local authority in order to pay for local services like schools, libraries, and refuse collection. The amount you pay depends on the value of the property.Read more about council Tax in our glossary page.
- Band: G
- PARKINGDetails of how and where vehicles can be parked, and any associated costs.Read more about parking in our glossary page.
- Driveway
- GARDENA property has access to an outdoor space, which could be private or shared.
- Front garden,Rear garden
- ACCESSIBILITYHow a property has been adapted to meet the needs of vulnerable or disabled individuals.Read more about accessibility in our glossary page.
- Ask agent
Stanneylands Road, Wilmslow, SK9
Add an important place to see how long it'd take to get there from our property listings.
__mins driving to your place
Get an instant, personalised result:
- Show sellers you’re serious
- Secure viewings faster with agents
- No impact on your credit score
Your mortgage
Notes
Staying secure when looking for property
Ensure you're up to date with our latest advice on how to avoid fraud or scams when looking for property online.
Visit our security centre to find out moreDisclaimer - Property reference 91b0b66a-c785-43f0-a5a0-80da224864ee. The information displayed about this property comprises a property advertisement. Rightmove.co.uk makes no warranty as to the accuracy or completeness of the advertisement or any linked or associated information, and Rightmove has no control over the content. This property advertisement does not constitute property particulars. The information is provided and maintained by Shrigley Rose & Co, North West. Please contact the selling agent or developer directly to obtain any information which may be available under the terms of The Energy Performance of Buildings (Certificates and Inspections) (England and Wales) Regulations 2007 or the Home Report if in relation to a residential property in Scotland.
*This is the average speed from the provider with the fastest broadband package available at this postcode. The average speed displayed is based on the download speeds of at least 50% of customers at peak time (8pm to 10pm). Fibre/cable services at the postcode are subject to availability and may differ between properties within a postcode. Speeds can be affected by a range of technical and environmental factors. The speed at the property may be lower than that listed above. You can check the estimated speed and confirm availability to a property prior to purchasing on the broadband provider's website. Providers may increase charges. The information is provided and maintained by Decision Technologies Limited. **This is indicative only and based on a 2-person household with multiple devices and simultaneous usage. Broadband performance is affected by multiple factors including number of occupants and devices, simultaneous usage, router range etc. For more information speak to your broadband provider.
Map data ©OpenStreetMap contributors.





