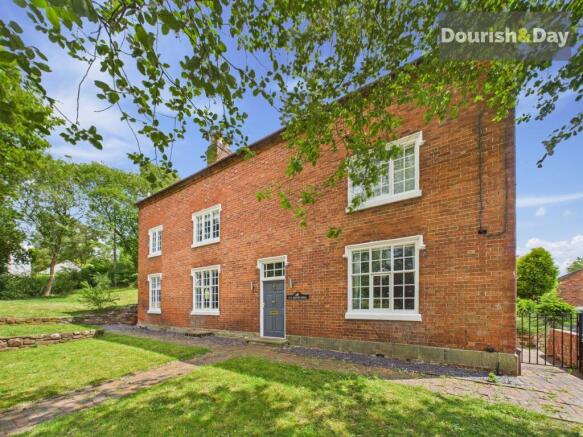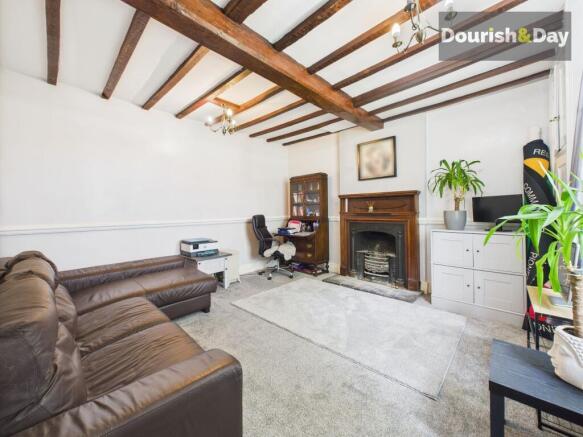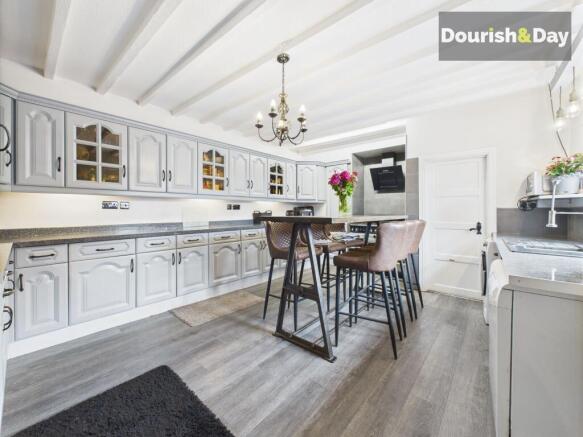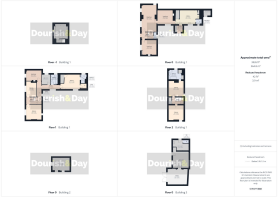
7 bedroom detached house for sale
Smithy Lane, Hixon, ST18

- PROPERTY TYPE
Detached
- BEDROOMS
7
- BATHROOMS
3
- SIZE
2,895 sq ft
269 sq m
- TENUREDescribes how you own a property. There are different types of tenure - freehold, leasehold, and commonhold.Read more about tenure in our glossary page.
Freehold
Key features
- Seven Bedroom Detached Farmhouse
- Grade II Listed
- Large Plot With Outbuildings & Cellar
- Driveway & Detached Garage
- Guest WC, Family Bathroom & Two Ensuites
- Popular Village Location
Description
Call us 9AM - 9PM -7 days a week, 365 days a year!
Stunning Seven-Bedroom Detached Farmhouse in Hixon! Step into a slice of history with this enchanting seven-bedroom detached farmhouse—a Grade II listed gem where timeless charm meets modern luxury! With original fireplaces, rustic beams, and gorgeous tiled flooring, this home is bursting with character and waiting to welcome its next chapter.
Located in the sought-after village of Hixon, this home enjoys the perfect balance of a peaceful countryside ambiance and excellent connectivity. The village offers amenities such as a delightful pub, while nearby transport links ensure easy access to surrounding towns and cities.
The property opens with a welcoming entrance hallway, leading to a guest WC, a characterful dining room with an original fireplace, a spacious living room, and a snug. The modern kitchen diner, complete with built-in appliances, is ideal for family gatherings, and the adjacent porch adds practicality and charm. The first floor hosts five beautifully appointed bedrooms, four of which are generous doubles. The main bedroom boasts a luxurious ensuite shower room and a walk-in wardrobe. A stylish family bathroom serves the other bedrooms on this level. On the second floor, you will find two additional double bedrooms and a private, spacious bathroom connected to the main second-floor bedroom, providing a serene retreat.
Set on a generously sized plot, the property benefits from a gravelled driveway offering ample parking. The array of outbuildings includes a garage with an attached workshop, a log store, an additional workshop, and another outbuilding with a WC. These versatile spaces provide abundant storage and potential for various uses.
This stunning farmhouse is a rare find, combining historic elegance with modern living in a truly idyllic setting.
EPC Rating: D
Entrance Hallway
-Featuring period floor tiles
Guest WC
-
Dining Room
With an original period fire place and feature beams to the ceiling.
Living Room
-
Snug / Sitting Room
With an inglenook fireplace and wood burner and feature beams to ceiling.
Kitchen Diner
With a walk-in pantry, separate storage cupboard, built-in range and feature beams to the ceiling.
Utility Room
-
First Floor Landing
-
Bedroom One
-
Ensuite Shower Room
-
Walk In Wardrobe
-
Bedroom Two
-
Bedroom Three
With original fireplace and feature beams to the ceiling.
Bedroom Four
-
Bedroom Five
-
Family Bathroom
-
Bedroom Six
-
Ensuite / Bathroom
-
Bedroom Seven
-
ID Checks
Once an offer is accepted on a property marketed by Dourish & Day estate agents we are required to complete ID verification checks on all buyers and to apply ongoing monitoring until the transaction ends. Whilst this is the responsibility of Dourish & Day we may use the services of MoveButler, to verify Clients’ identity. This is not a credit check and therefore will have no effect on your credit history. You agree for us to complete these checks, and the cost of these checks is £30.00 inc. VAT per buyer. This is paid in advance, when an offer is agreed and prior to a sales memorandum being issued. This charge is non-refundable.
Garden
The property rests on a generous plot, predominantly landscaped with lush lawns with a greenhouse. It boasts a charming courtyard-style paved patio, enclosed by characterful outbuildings. A selection of mature trees and shrubs enhances the natural appeal of the grounds. Additionally, a gated gravel driveway provides convenient access to a detached garage, combining practicality with a touch of rustic elegance.
Parking - Driveway
Parking - Garage
With power and lighting.
- COUNCIL TAXA payment made to your local authority in order to pay for local services like schools, libraries, and refuse collection. The amount you pay depends on the value of the property.Read more about council Tax in our glossary page.
- Band: G
- LISTED PROPERTYA property designated as being of architectural or historical interest, with additional obligations imposed upon the owner.Read more about listed properties in our glossary page.
- Listed
- PARKINGDetails of how and where vehicles can be parked, and any associated costs.Read more about parking in our glossary page.
- Garage,Driveway
- GARDENA property has access to an outdoor space, which could be private or shared.
- Private garden
- ACCESSIBILITYHow a property has been adapted to meet the needs of vulnerable or disabled individuals.Read more about accessibility in our glossary page.
- Ask agent
Smithy Lane, Hixon, ST18
Add an important place to see how long it'd take to get there from our property listings.
__mins driving to your place
Get an instant, personalised result:
- Show sellers you’re serious
- Secure viewings faster with agents
- No impact on your credit score
Your mortgage
Notes
Staying secure when looking for property
Ensure you're up to date with our latest advice on how to avoid fraud or scams when looking for property online.
Visit our security centre to find out moreDisclaimer - Property reference 65eb99d7-5f76-4264-a108-5022e5325342. The information displayed about this property comprises a property advertisement. Rightmove.co.uk makes no warranty as to the accuracy or completeness of the advertisement or any linked or associated information, and Rightmove has no control over the content. This property advertisement does not constitute property particulars. The information is provided and maintained by Dourish & Day, Stafford. Please contact the selling agent or developer directly to obtain any information which may be available under the terms of The Energy Performance of Buildings (Certificates and Inspections) (England and Wales) Regulations 2007 or the Home Report if in relation to a residential property in Scotland.
*This is the average speed from the provider with the fastest broadband package available at this postcode. The average speed displayed is based on the download speeds of at least 50% of customers at peak time (8pm to 10pm). Fibre/cable services at the postcode are subject to availability and may differ between properties within a postcode. Speeds can be affected by a range of technical and environmental factors. The speed at the property may be lower than that listed above. You can check the estimated speed and confirm availability to a property prior to purchasing on the broadband provider's website. Providers may increase charges. The information is provided and maintained by Decision Technologies Limited. **This is indicative only and based on a 2-person household with multiple devices and simultaneous usage. Broadband performance is affected by multiple factors including number of occupants and devices, simultaneous usage, router range etc. For more information speak to your broadband provider.
Map data ©OpenStreetMap contributors.





