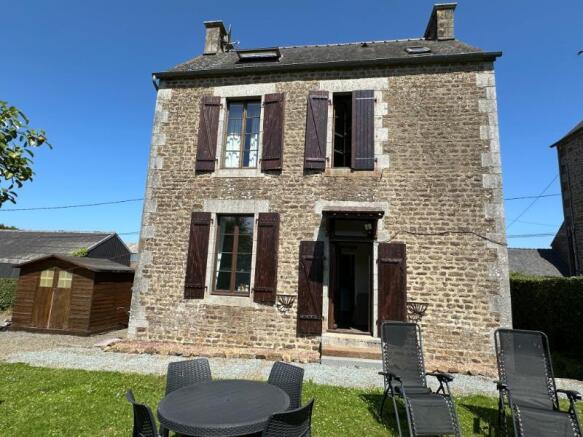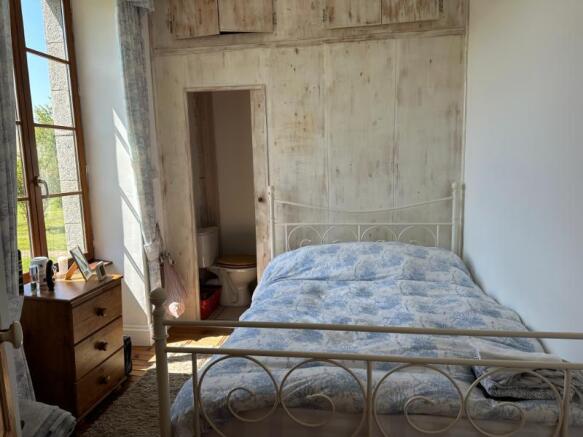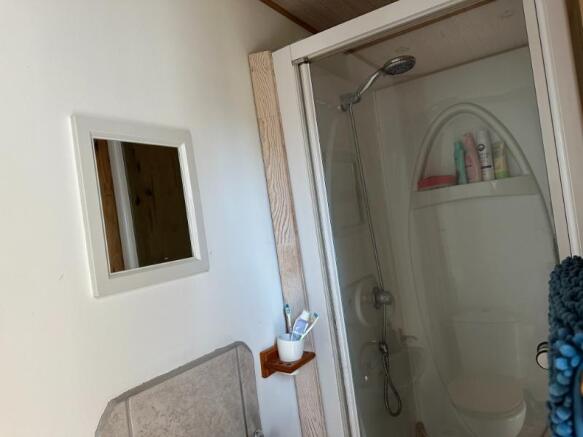3 bedroom town house for sale
Pays de la Loire, Mayenne, Landivy, France
- PROPERTY TYPE
Town House
- BEDROOMS
3
- BATHROOMS
2
- SIZE
92,053 sq ft
8,552 sq m
Key features
- Townhouse
- Broadband
- Garden
- Off-road parking space
- Outbuildings
- Patio/Terrace
Description
Lovely 3 bedroomed detached house with spacious lawned garden
This much loved family home has high ceilings and light living accommodation on three floors. It has a large garden, part of which had outline planning permission as a building plot. Viewing is highly recommended.
The property is within walking distance of the village of Landivy, with basic every day amenities, and it is situated a 7 minute drive from Fougerolles du Plessis, where you will find an award winning boulangerie, a post office, a bank, a supermarket with petrol station, 2 bars, a restaurant, a hairdresser and 2 brocante/second hand shops and a lake. A market is held in the village square on Friday mornings. It has many good shops, cinema and ten pin bowling. Just outside the town is the Forest of Fougères, which has a large lake and beach. There is also horse riding in the Forest. The property has excellent transport links to the UK via the ferry ports at Calais – 4.5 hours, St Malo – 1.5 hours, Caen Ouistreham - 1 hour 5 minutes, Le Havre – 2.5 hours, Cherbourg – 2 hours.
Fougères, has the largest medieval château in Europe, an ancient belfry, many shops, bars and restaurants and is 20 minutes away. The medieval town of Domfront is 30 minutes away. The UNESCO heritage site of Mont St Michel is less than an hour away. The towns of Gorron, Ernée and Mayenne are close by. The market town of St Hilaire du Harcouët is approx 15 minutes away.
For a comprehensive look at links back to the UK and beyond, please click on our link here
THE ACCOMMODATION COMPRISES:
On the Ground Floor -
Entrance Hall 2.58 x 2.16m Partly glazed door to front elevation. Radiator. Tiled floor. Stairs to first floor with cupboard under. Exposed stone wall. Door to stairs to basement.
Bedroom 1 3.89 x 2.45m Window to front elevation. Wood flooring. Coving and ceiling rose. Sliding door to:
En-Suite Shower Room Vanity basin. WC. Shower. Inset spotlights.
Kitchen 3.39 x 2.99m Stainless steel sink with mixer tap. Tiled floor. Range of matching base and wall units. Worktops. Space for range-style cooker. Space for under-counter fridge. Radiator.
Dining Room 4.03 x 2.65m Window to rear elevation. Radiator. Coving and ceiling rose.
On the First Floor -
Landing Wood flooring. Window to front elevation. Exposed stone wall. radiator. Stairs to second floor.
Lounge 5.16 x 4.03m Window to front and rear elevations. Wood flooring. Coving and ceiling rose. Radiator. Fireplace with woodburner.
Bedroom 2 3.37 x 3.01m Window to rear elevation. Radiator. Wood flooring. Cupboard. Telephone socket.
On the Second Floor -
Master Bedroom 5.39 x 2.80m Wood flooring. Exposed beams and stone. Velux window to front elevation. 2 radiators. Sloping ceiling. Door to:
En-Suite Bathroom 2.03 x 1.80m Bath with mixer tap/shower fitment. WC. Pedestal basin. Tiled floor. Radiator. Inset spotlights. Velux window to rear elevation.
Basement 7.59 x 5.25m Pedestrian door from the road. Concrete floor. Space and plumbing for washing machine. Boiler. 2 oil storage tanks. Fuseboard and electric meter.
OUTSIDE:
The garden is laid to lawn with mature trees, shrubs and hedges. Gravel drive way and seating area. Garden shed. (Part of the garden formerly had outline planning consent as a building plot).
SERVICES :
Mains drainage, water, electricity and telephone. Double glazed windows. Oil fired central heating (new boiler in 2022).
FINANCIAL DETAILS :
Taxes Foncières : 320€ per annum
Taxe d’habitation : € per annum
Asking price : 139,500€ including Agency fees of 9,500€. In addition the buyer will pay the Notaire's fee of 11,600€
Estimated annual energy costs of the dwelling per year between 2 691€ and 3 641€
Average energy prices indexed to 01/01/2021 (including subscriptions)
The costs are estimated according to the characteristics of your home and for a standard use on 5 uses (heating, domestic hot water, air conditioning, lighting, auxiliaries)
Information on the risks to which this property is exposed is available on the Géorisques website: (Date of establishment State of Risks and Pollution (ERP): 30/01/2023 )
Property Ref : SIF – 002022
Pays de la Loire, Mayenne, Landivy, France
NEAREST AIRPORTS
Distances are straight line measurements- Rennes (St-Jacques)(International)42.9 miles
- Dinard (Pleurtuit)(International)48.3 miles
- Caen (Carpiquet)(International)54.7 miles
- Cherbourg (Maupertus)(International)83.1 miles
- Le Havre (Octeville)(International)89.0 miles
Advice on buying French property
Learn everything you need to know to successfully find and buy a property in France.
Notes
This is a property advertisement provided and maintained by Suzanne in France, Normandie (reference SIF-002022) and does not constitute property particulars. Whilst we require advertisers to act with best practice and provide accurate information, we can only publish advertisements in good faith and have not verified any claims or statements or inspected any of the properties, locations or opportunities promoted. Rightmove does not own or control and is not responsible for the properties, opportunities, website content, products or services provided or promoted by third parties and makes no warranties or representations as to the accuracy, completeness, legality, performance or suitability of any of the foregoing. We therefore accept no liability arising from any reliance made by any reader or person to whom this information is made available to. You must perform your own research and seek independent professional advice before making any decision to purchase or invest in overseas property.



