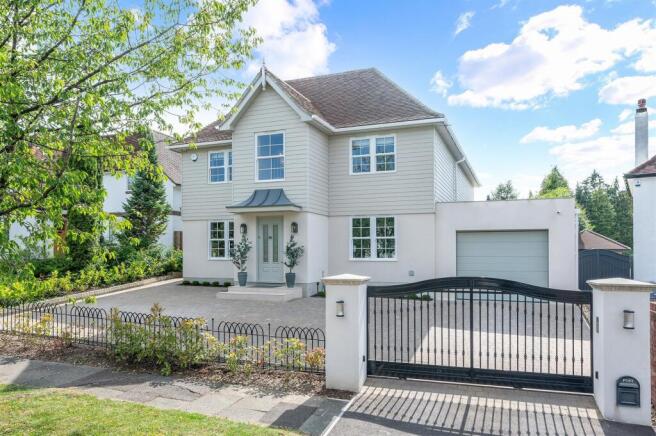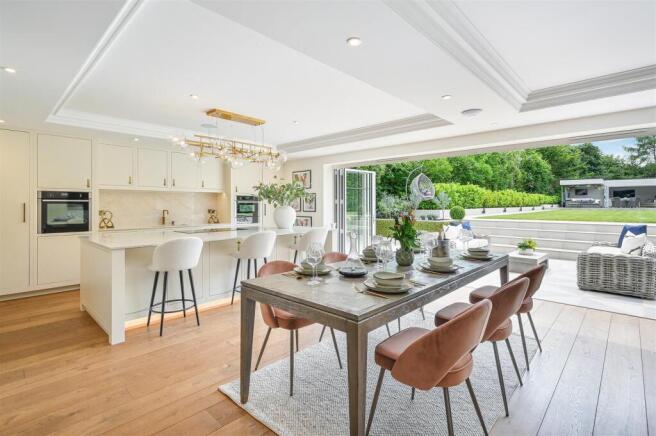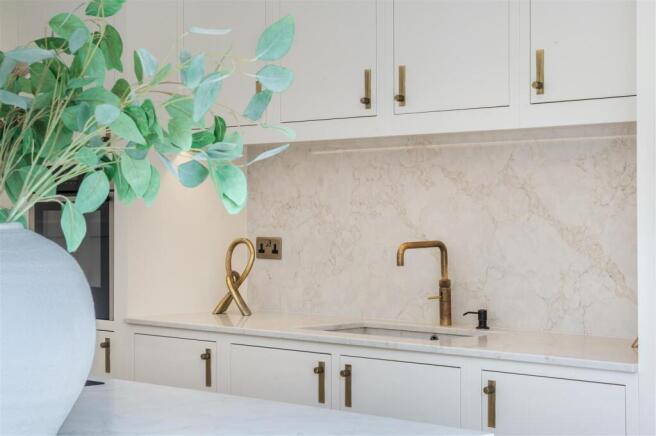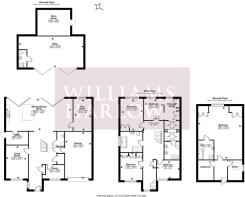
Green Curve, Banstead
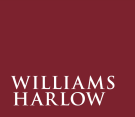
- PROPERTY TYPE
Detached
- BEDROOMS
5
- BATHROOMS
4
- SIZE
Ask agent
- TENUREDescribes how you own a property. There are different types of tenure - freehold, leasehold, and commonhold.Read more about tenure in our glossary page.
Freehold
Description
The home is conveniently situated close to local shops, excellent schools, and Banstead mainline station, making it an ideal choice for families and commuters alike. This exceptional home in Banstead is a rare find, combining spacious living, exquisite design, and a prime location. It is a perfect opportunity for those seeking a luxurious lifestyle in a vibrant community.
The Property - With approximately 4000 square foot of accommodation with an additional spacious studio towards the rear of the garden. This property has been completely re-imagined and extended thoughtfully during the vendor's ownership. Embarking upon the tour you'll notice a stunning entrance hall with a centrally located staircase giving way to galleried landing at first floor level beyond which is a generous spacious kitchen, breakfast family room with stunning views over the well manicured rear garden. The property has adaptable spacious family accommodation arranged over three floors which offers great flexibility for home working, formal dining, kickback lounges and a bespoke kitchen/family room. The property very much offers something for everyone. The master suite includes both a dressing room and en-suite with walk-in wardrobes.
Outdoor Space - Westerly Aspect - The property is mostly hidden from the road and entry is via the electronically controlled gates to include CCTV and entry phone system allows access to a large driveway and here you can access the property's front door and either side through to the rear garden. The rear garden is both private and engaging with a expansive patio which is as immaculate as the interior. There is a large well manicured area of level lawn and this gives way to the office/games/entertaining room towards the rear of the garden which in itself incredibly sizeable and has a multitude of uses.
The Local Area - Nork is superb if you haven't already visited and is a must unlike many other Surrey towns. Nork, Banstead offers excellent primary and secondary schools, private schools, local medical facilities, shops at Nork Way and Banstead mainline rail station. The area is also well served by areas of vast open spaces such as Nork Park which allows you to take evening walks and this is a community where people feel fully invested.
Specifications - DESIGNER KITCHEN
-Bespoke ‘in-frame’ Kitchen with led feature lighting
-Solid Quartz Worktop
-Neff Hide n Slide Oven
-Neff Oven Microwave with built in warming drawer
-American fridge freezer
-Build in Coffee/Toaster Area
-Instant Hot & cold tap including sparkling water
-Additional integrated fridge/freezer to utility
LUXURY BATHROOMS
-Designer bathroom suites
- Hansgrohe brassware and fittings
-Duravit & Porcelanosa sanitaryware and tiles
-Real marble tiles to family bathroom
-Walk in Showers to all bathrooms
-Heated towel rails ( on separate circuit )
-Built in toothbrush holders&chargers
-2 Person bath to 2nd floor
-Waterproof ceiling speakers
ELECTRICAL, LIGHTING, TV / AUDIO
-Led Lighting throughout
-Under kitchen cabinet lighting
-Integrated wiring for Sky & Terrestrial TV
-Integrated Cat 6 wiring throughout
-Phone/Tablet enabled central heating system
-Phone/Tablet enabled Lutron lighting system
-Phone/Tablet enabled CCTV system
-Phone/Tablet enabled Alarm system
-High Speed Fibre Broadband to all areas ( including garden building )
-Chandeliers included.
-Ceiling speakers throughout
-Lounge speaker doubles up as surround sound system to TV ( needs pairing )
-External feature lighting.
PLUMBING & HEATING
-Gas fired central heating system
-Underfloor heating to Ground Floor
-Radiators with individual thermostatic valves and smart controls
FLOORS, DOORS & INTERNAL JOINERY
-Real Wood Herringbone flooring to Ground Floor
-Luxury Soft Cushion Carpets to Bedrooms and lounge
-Bespoke Built-in Wardrobes to 3 bedrooms
-Solid wood internal doors
-Profiled skirting and architrave
-Cornice detailing throughout
EXTERNAL
-Car charging point ( in Garage )
-External taps and sockets
-Garden irrigation system
-Hot tub with TV
-Large unused area to rear of Garden building
-Electric gate ( Phone/Tablet enabled )
GARDEN BUILDING/STUDIO
-Underfloor heating throughout
-Feature lighting ( colour choice )
-High speed internet with Cat 6 wiring
-Ceiling Speakers
-Own dedicated combi boiler
Local Schools - Warren Mead Junior School – Ages 7-11
Warren Mead Infant School – Ages 2-7
St Annes Catholic Primary School – Ages 4-11
Banstead Infant School – Ages 4-7
Banstead Community Junior School – Ages 7-11
The Beacon School Secondary School – Ages 11-16
Banstead Preparatory School – Aged 2-11
Aberdour School – Ages 2-11
Sutton Grammar School - Ages 11-18
Local Trains - Banstead Train Station – London Victoria 1 hour
Tattenham Corner Station – London Bridge, 1 hour 9 min
Sutton – London Victoria 33 minutes
Sutton to London Bridge 39 minutes
Local Buses - S1 Banstead to Lavender Field (Mitcham) via Sutton
166 Banstead to Epsom Hospital via Epsom Downs, Banstead, Woodmansterne, Coulsdon, Purley, West Croydon Bus Station
420 Sutton to Crawley via Banstead, Tattenham Corner, Tadworth, Kingswood, Lower Kingswood, Reigate, Redhill, Earlswood, Salfords, Horley, Gatwick Airport (South)
420 Sutton to Redhill, via Banstead, Tadworth, Lower Kingswood, Reigate
Why Williams Harlow - From our prominent Banstead Village office open seven days we offer specific and professional expertise within this area. Taking your sale and search seriously, our aim is to provide the very best service with honesty and integrity. Our staff are highly trained and experts in their fields.
Council Tax - Reigate & Banstead BAND G £4,081.32 2025/26
Brochures
Green Curve, BansteadBrochure- COUNCIL TAXA payment made to your local authority in order to pay for local services like schools, libraries, and refuse collection. The amount you pay depends on the value of the property.Read more about council Tax in our glossary page.
- Band: G
- PARKINGDetails of how and where vehicles can be parked, and any associated costs.Read more about parking in our glossary page.
- Yes
- GARDENA property has access to an outdoor space, which could be private or shared.
- Yes
- ACCESSIBILITYHow a property has been adapted to meet the needs of vulnerable or disabled individuals.Read more about accessibility in our glossary page.
- Ask agent
Green Curve, Banstead
Add an important place to see how long it'd take to get there from our property listings.
__mins driving to your place
Get an instant, personalised result:
- Show sellers you’re serious
- Secure viewings faster with agents
- No impact on your credit score
Your mortgage
Notes
Staying secure when looking for property
Ensure you're up to date with our latest advice on how to avoid fraud or scams when looking for property online.
Visit our security centre to find out moreDisclaimer - Property reference 33984392. The information displayed about this property comprises a property advertisement. Rightmove.co.uk makes no warranty as to the accuracy or completeness of the advertisement or any linked or associated information, and Rightmove has no control over the content. This property advertisement does not constitute property particulars. The information is provided and maintained by Williams Harlow, Banstead. Please contact the selling agent or developer directly to obtain any information which may be available under the terms of The Energy Performance of Buildings (Certificates and Inspections) (England and Wales) Regulations 2007 or the Home Report if in relation to a residential property in Scotland.
*This is the average speed from the provider with the fastest broadband package available at this postcode. The average speed displayed is based on the download speeds of at least 50% of customers at peak time (8pm to 10pm). Fibre/cable services at the postcode are subject to availability and may differ between properties within a postcode. Speeds can be affected by a range of technical and environmental factors. The speed at the property may be lower than that listed above. You can check the estimated speed and confirm availability to a property prior to purchasing on the broadband provider's website. Providers may increase charges. The information is provided and maintained by Decision Technologies Limited. **This is indicative only and based on a 2-person household with multiple devices and simultaneous usage. Broadband performance is affected by multiple factors including number of occupants and devices, simultaneous usage, router range etc. For more information speak to your broadband provider.
Map data ©OpenStreetMap contributors.
