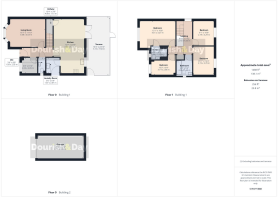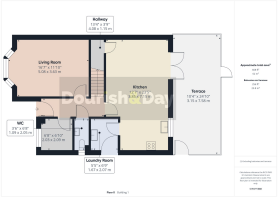
4 bedroom detached house for sale
Marston Lane, Marston, ST18

- PROPERTY TYPE
Detached
- BEDROOMS
4
- BATHROOMS
2
- SIZE
1,378 sq ft
128 sq m
- TENUREDescribes how you own a property. There are different types of tenure - freehold, leasehold, and commonhold.Read more about tenure in our glossary page.
Freehold
Key features
- Detached Family Home In Sought-After Location
- Spacious Kitchen/Dining Room With Integrated Appliances
- Four Bedrooms, Main With En-Suite
- Study & Utility Room
- Driveway & Garage Provide Ample Parking
- Easy Access To Town & Transport Links
Description
Call us 9AM - 9PM -7 days a week, 365 days a year!
Stop the search — your forever family home on the edge of the countryside awaits. Tucked away on the sought-after Marston Lane in Stafford, this beautifully presented detached family home offers the perfect blend of modern living and rural charm. Set on the fringes of open Staffordshire countryside, you can enjoy peaceful surroundings while staying connected to excellent amenities and transport links.
Marston Lane benefits from a semi-rural setting, yet is just a short drive to Stafford town centre, where you'll find an array of shops, supermarkets, and leisure facilities. Families will appreciate access to well-regarded local schools, including primary and secondary options. Commuters are well served, with Stafford railway station offering direct services to Birmingham, Manchester, and London Euston in as little as 1 hour 20 minutes. The nearby M6 motorway (Junction 14) is within easy reach, making road travel convenient.
This ready-to-move-into home is thoughtfully designed for family life, offering generous space throughout. The accommodation includes a welcoming entrance hallway, a guest W/C, a versatile study ideal for working from home, and a light-filled, spacious living room. The large open-plan dining kitchen is fitted with a modern range of units, a breakfast bar, integrated appliances, and has double doors opening onto the rear garden. A useful utility room completes the ground floor.
Upstairs, the property offers four well-proportioned bedrooms, with the main bedroom benefiting from its own stylish en-suite shower room. A contemporary family bathroom serves the remaining bedrooms.
Outside, the property features a driveway providing off-road parking, a single garage, and a rear garden with a paved seating area — perfect for summer barbecues, entertaining, or simply unwinding with a coffee and a good book.
EPC Rating: B
Entrance Hallway
-
Guest WC
-
Study
-
Living Room
-
Open Plan kitchen/Dining/Family Room
A delightful room that extends across the full width of the rear of the house, featuring double doors opening onto the garden. The kitchen is equipped with a stylish range of modern units, along with an integrated oven, hob with extractor hood, and fridge/freezer.
Utility Room
-
First Floor Landing
-
Bedroom One
-
En-Suite Shower Room
-
Bedroom Two
-
Bedroom Three
-
Bedroom Four
-
Family Bathroom
-
ID Checks
Once an offer is accepted on a property marketed by Dourish & Day estate agents we are required to complete ID verification checks on all buyers and to apply ongoing monitoring until the transaction ends. Whilst this is the responsibility of Dourish & Day we may use the services of MoveButler, to verify Clients’ identity. This is not a credit check and therefore will have no effect on your credit history. You agree for us to complete these checks, and the cost of these checks is £30.00 inc. VAT per buyer. This is paid in advance, when an offer is agreed and prior to a sales memorandum being issued. This charge is non-refundable.
Front Garden
The property is accessed across the front lawn, where a pathway leads to the entrance door. A side driveway offers off-road parking and provides access to the garage, as well as a side gate into the garden.
Rear Garden
The rear garden features a paved seating area and a lawn.
- COUNCIL TAXA payment made to your local authority in order to pay for local services like schools, libraries, and refuse collection. The amount you pay depends on the value of the property.Read more about council Tax in our glossary page.
- Band: E
- PARKINGDetails of how and where vehicles can be parked, and any associated costs.Read more about parking in our glossary page.
- Yes
- GARDENA property has access to an outdoor space, which could be private or shared.
- Front garden,Rear garden
- ACCESSIBILITYHow a property has been adapted to meet the needs of vulnerable or disabled individuals.Read more about accessibility in our glossary page.
- Ask agent
Marston Lane, Marston, ST18
Add an important place to see how long it'd take to get there from our property listings.
__mins driving to your place
Get an instant, personalised result:
- Show sellers you’re serious
- Secure viewings faster with agents
- No impact on your credit score
Your mortgage
Notes
Staying secure when looking for property
Ensure you're up to date with our latest advice on how to avoid fraud or scams when looking for property online.
Visit our security centre to find out moreDisclaimer - Property reference da09cb60-211b-4e6b-b5f0-82e4f66e0139. The information displayed about this property comprises a property advertisement. Rightmove.co.uk makes no warranty as to the accuracy or completeness of the advertisement or any linked or associated information, and Rightmove has no control over the content. This property advertisement does not constitute property particulars. The information is provided and maintained by Dourish & Day, Stafford. Please contact the selling agent or developer directly to obtain any information which may be available under the terms of The Energy Performance of Buildings (Certificates and Inspections) (England and Wales) Regulations 2007 or the Home Report if in relation to a residential property in Scotland.
*This is the average speed from the provider with the fastest broadband package available at this postcode. The average speed displayed is based on the download speeds of at least 50% of customers at peak time (8pm to 10pm). Fibre/cable services at the postcode are subject to availability and may differ between properties within a postcode. Speeds can be affected by a range of technical and environmental factors. The speed at the property may be lower than that listed above. You can check the estimated speed and confirm availability to a property prior to purchasing on the broadband provider's website. Providers may increase charges. The information is provided and maintained by Decision Technologies Limited. **This is indicative only and based on a 2-person household with multiple devices and simultaneous usage. Broadband performance is affected by multiple factors including number of occupants and devices, simultaneous usage, router range etc. For more information speak to your broadband provider.
Map data ©OpenStreetMap contributors.






