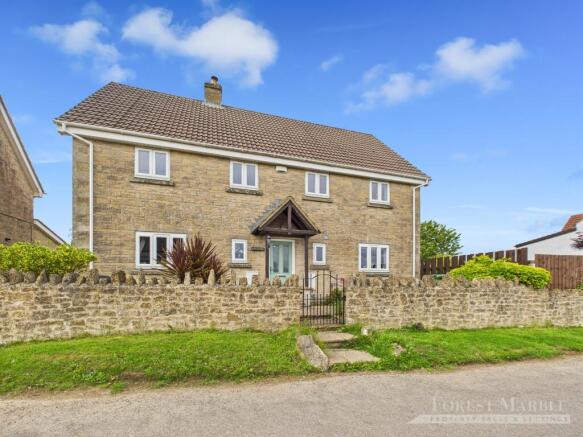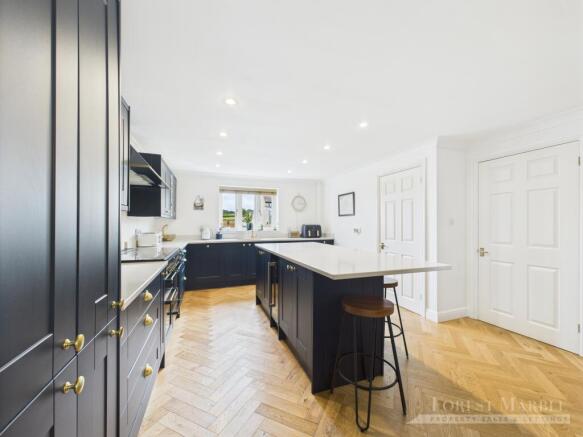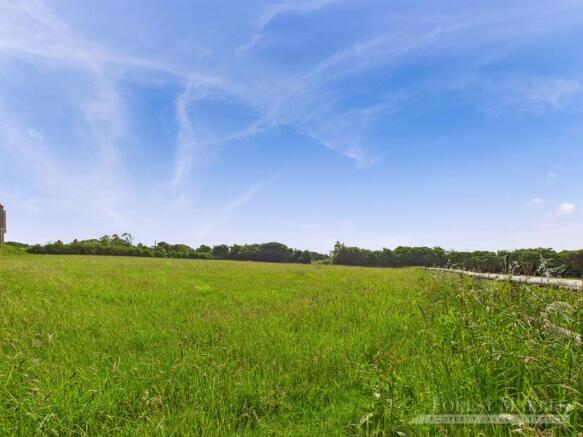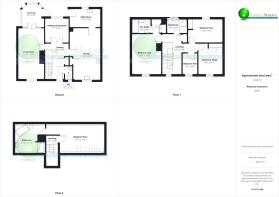Leigh Street, Leigh Upon Mendip

- PROPERTY TYPE
Detached
- BEDROOMS
5
- BATHROOMS
3
- SIZE
2,400 sq ft
223 sq m
- TENUREDescribes how you own a property. There are different types of tenure - freehold, leasehold, and commonhold.Read more about tenure in our glossary page.
Freehold
Key features
- Exceptional And Beautifully Presented Detached Home
- Stunning Spacious Kitchen/Dining
- Generous Living Room
- Wonderful Double Bedroom With Four Piece En-Suite
- Double Garage With Multiple Parking
- 1.5 Acres Approx And Private Enclosed Garden
Description
Interact with the virtual reality tour and contact Forest Marble 24/7 to schedule your viewing of this exceptional five bedroom detached family home, with well-appointed and generous accommodation. The ground floor offers a stunning family appropriate open plan kitchen/breakfast room with adjoining dining, there is a generous living room, rear sun room, additional multi-use reception, entrance hallway with door to fitted W.C. and high specification utility extension. The first floor offers four bedrooms, family bathroom and En-suite with dressing area, with the second floor boasting an incredible double bedroom with modern four piece En-suite. Externally from the enclosed rear garden is side access to the double garage, and via the rear garden gate a brief wander arrives into the further gardens, extra parking and private paddocks. To view the virtual tour follow this link:
What our owner loves.
The owners have found the home to offer incredibly spacious and adaptable living throughout. With room to work from home and plenty of space to host visitors within the kitchen/breakfast area. The rear garden is peaceful and private, and with access from the sun room it offers a pleasant flow to enjoy indoor/outdoor living blend. The double garage has a huge roof space should you wish to adapt/develop the area (subject to necessary planning). The additional lawn garden is very pretty and quiet, proving an ideal spot to sit with garden furniture and enjoy views of the paddock, and the morning sunrise or evening sunset. Within the additional gardens and paddock there is an extensive shingle section for further parking or possible outbuilding construction (Subject to necessary planning).
what3words: ridiculed.ironclad.hurry
Entrance Hallway
15.33ft x 9.5ft
Max
Kitchen/Dining Room
21.58ft x 13.25ft
Max
Living Room
21.33ft x 11.25ft
Max
Sun Room
9.42ft x 9.25ft
Max
Utility Room
7.67ft x 12.75ft
Max
Cloakroom
6ft x 3.08ft
Max
Additional Reception Room
9.92ft x 9.58ft
Max
Landing
5.25ft x 3.42ft
Max
Bedroom One
15.67ft x 11.5ft
Max
En-Suite
5.42ft x 7.5ft
Max
Bedroom Two
9.33ft x 13.33ft
Max
Bedroom Three
9.92ft x 9.67ft
Max
Bedroom Four
11.5ft x 17.33ft
Max
Bedroom Five
8.33ft x 6.25ft
Max
Bathroom Suite
11.5ft x 11.33ft
Max
Garden
The home has a highly private wall enclosed garden which is designed for low maintenance, the garden has an incredibly sunny patio seating area accessed via descending stone steps. From the garden gate in close proximity to the home, a brief wander brings you into the further gardens, paddocks and shingle laid section.
Double Garage and Parking
Accessed via the immediate garden through a side door is the homes double garage, it offers huge storage and ability to park a vehicle in front.
Paddock of 1.5 Acres Approx
The home offers a vast fence enclosed paddock, once ideally used for equestrian facility as there is an access into the paddock from the road further up.
Directions
Approaching from Frome on The Old Wells Road turn right onto Hollybush Lane and proceed onto Leigh Street as you approach the village. You will pass the Bell Inn public house on your right hand side and continue straight on passed Park Hayes and the house will be on your right hand side.
Agents Notice
Additional material information is available at request from the agent. At Forest Marble estate agents we bring together all of the latest technology and techniques available to sell or let your home; by listening to your specific requirements we will work with you so that together we can achieve the best possible price for your property. By using our unique customer guarantee we will give you access to a true 24/7 service (we are available when you are free to talk), local knowledge, experience and connections that you will find will deliver the service you finally want from your estate agent. Years of local knowledge covering Frome, Westbury, Warminster, Radstock, Midsomer Norton and all surrounding villages.
- COUNCIL TAXA payment made to your local authority in order to pay for local services like schools, libraries, and refuse collection. The amount you pay depends on the value of the property.Read more about council Tax in our glossary page.
- Band: F
- PARKINGDetails of how and where vehicles can be parked, and any associated costs.Read more about parking in our glossary page.
- Driveway,Off street,Private,Allocated
- GARDENA property has access to an outdoor space, which could be private or shared.
- Enclosed garden,Rear garden,Back garden
- ACCESSIBILITYHow a property has been adapted to meet the needs of vulnerable or disabled individuals.Read more about accessibility in our glossary page.
- Ask agent
Leigh Street, Leigh Upon Mendip
Add an important place to see how long it'd take to get there from our property listings.
__mins driving to your place
Get an instant, personalised result:
- Show sellers you’re serious
- Secure viewings faster with agents
- No impact on your credit score
Your mortgage
Notes
Staying secure when looking for property
Ensure you're up to date with our latest advice on how to avoid fraud or scams when looking for property online.
Visit our security centre to find out moreDisclaimer - Property reference L816529. The information displayed about this property comprises a property advertisement. Rightmove.co.uk makes no warranty as to the accuracy or completeness of the advertisement or any linked or associated information, and Rightmove has no control over the content. This property advertisement does not constitute property particulars. The information is provided and maintained by Forest Marble, Frome. Please contact the selling agent or developer directly to obtain any information which may be available under the terms of The Energy Performance of Buildings (Certificates and Inspections) (England and Wales) Regulations 2007 or the Home Report if in relation to a residential property in Scotland.
*This is the average speed from the provider with the fastest broadband package available at this postcode. The average speed displayed is based on the download speeds of at least 50% of customers at peak time (8pm to 10pm). Fibre/cable services at the postcode are subject to availability and may differ between properties within a postcode. Speeds can be affected by a range of technical and environmental factors. The speed at the property may be lower than that listed above. You can check the estimated speed and confirm availability to a property prior to purchasing on the broadband provider's website. Providers may increase charges. The information is provided and maintained by Decision Technologies Limited. **This is indicative only and based on a 2-person household with multiple devices and simultaneous usage. Broadband performance is affected by multiple factors including number of occupants and devices, simultaneous usage, router range etc. For more information speak to your broadband provider.
Map data ©OpenStreetMap contributors.





