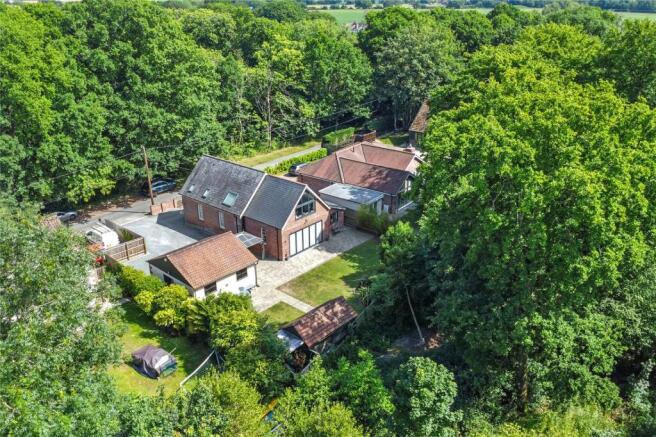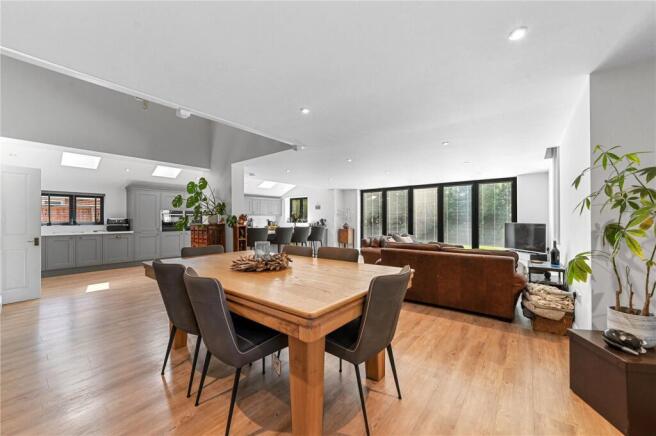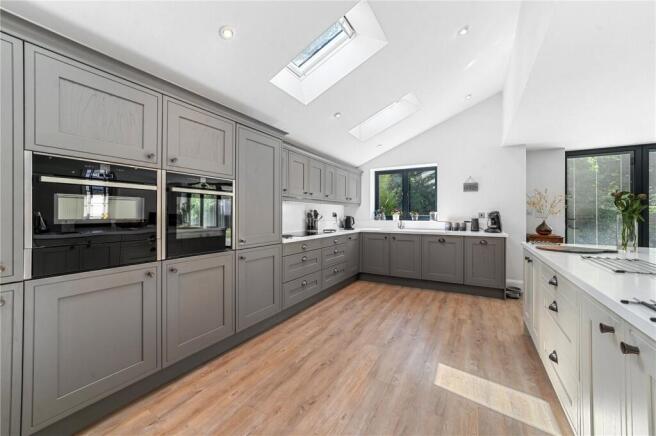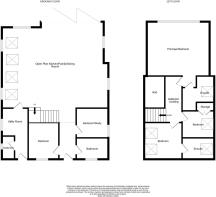
Chapel Lane, Crockleford Heath, Colchester, Essex, CO7

- PROPERTY TYPE
Detached
- BEDROOMS
5
- BATHROOMS
3
- SIZE
Ask agent
- TENUREDescribes how you own a property. There are different types of tenure - freehold, leasehold, and commonhold.Read more about tenure in our glossary page.
Freehold
Key features
- Outstanding Chapel conversion
- Easy access to Colchester and the University of Essex
- Open-plan living/dining/kitchen
- Utility room and WC
- Five bedrooms
- Two ensuites and a family bathroom
- West-facing garden
Description
The living accommodation of this outstanding property features a beautifully executed conversion providing at the heart of the home an open-plan layout which brings together the kitchen, dining and living rooms in a way that feels both expansive and intimate.
Vaulted ceilings and bi-fold doors enhance the sense of space, drawing in natural light and framing views of the garden.
The kitchen combines classic cabinetry with contemporary function, including a large island that acts as a natural gathering point beneath a row of skylights. Sightlines stretch uninterrupted from the front of the house to the rear garden, enhancing the overall feeling of openness. Just off the kitchen, a dedicated utility room keeps day-to-day essentials tucked away while maintaining visual order in the main living space. A discreet cloakroom completes the ground floor amenities, positioned conveniently for guests and residents alike.
The sleeping accommodation is arranged flexibly across both floors, with five bedrooms offering a mix of character, comfort and practicality. The principal bedroom enjoys a vaulted pitch to the roofline, with an architectural window that looks out onto mature greenery, and benefits from its own en-suite shower room. A second en-suite bedroom provides further privacy and convenience, ideal for guests or family. The remaining three bedrooms are well-proportioned and served by a generously sized family bathroom, which combines traditional details with practical finishes. Angled ceilings and skylights give each space its own identity, while maintaining a calm, cohesive feel throughout. The layout supports a variety of needs - albeit family life, visiting guests or working from home.
Outside, the property is surrounded by mature trees and woodland, offering a rare sense of privacy and calm. Set back from the lane, the approach opens into a wide, gravelled driveway with ample parking and a detached double garage. At the rear, the garden feels both secluded and open, bordered by established planting and trees that provide shelter and a natural screen. A paved terrace runs along the back of the house, creating a generous outdoor area for entertaining or relaxing, with direct access from the main living space through wide glazed doors. There is a balance of soft lawn, shaded corners and hardstanding, making the garden easy to maintain without sacrificing space or potential. A separate outbuilding and covered area add practical flexibility, whether for storage, hobbies or workshop use.
Open-plan Living/Dining
33' 0" x 20' 0"
Kitchen Area
25' 1" x 9' 0"
Open to living / dining room.
Utility Room
17' 1" x 9' 1"
Cloakroom
8' 0" x 3' 10"
Bedroom / Study
9' 8" x 8' 2"
Bedroom
12' 0" x 8' 1"
Ground Floor Bathroom
8' 1" x 6' 3"
Landing
15' 9" x 2' 7"
Principal Bedroom
16' 9" x 15' 6"
Ensuite
10' 4" x 8' 0"
Bedroom
11' 11" x 11' 11"
Ensuite
7' 7" x 5' 7"
Bedroom
11' 5" x 7' 9"
Services
We understand mains water and electricity are connected to the property. Drainage via private treatment plant. Oil-fired central heating. Underfloor heating to the living accommodation.
Broadband and Mobile Availability
Broadband and Mobile Data supplied by Ofcom Mobile and Broadband Checker. Broadband: At time of writing there is Standard and Superfast broadband availability. Mobile: At time of writing, it is likely there is limited O2, Three and Vodafone mobile availability.
Brochures
Particulars- COUNCIL TAXA payment made to your local authority in order to pay for local services like schools, libraries, and refuse collection. The amount you pay depends on the value of the property.Read more about council Tax in our glossary page.
- Band: D
- PARKINGDetails of how and where vehicles can be parked, and any associated costs.Read more about parking in our glossary page.
- Yes
- GARDENA property has access to an outdoor space, which could be private or shared.
- Yes
- ACCESSIBILITYHow a property has been adapted to meet the needs of vulnerable or disabled individuals.Read more about accessibility in our glossary page.
- Ask agent
Chapel Lane, Crockleford Heath, Colchester, Essex, CO7
Add an important place to see how long it'd take to get there from our property listings.
__mins driving to your place
Get an instant, personalised result:
- Show sellers you’re serious
- Secure viewings faster with agents
- No impact on your credit score
Your mortgage
Notes
Staying secure when looking for property
Ensure you're up to date with our latest advice on how to avoid fraud or scams when looking for property online.
Visit our security centre to find out moreDisclaimer - Property reference DDH250228. The information displayed about this property comprises a property advertisement. Rightmove.co.uk makes no warranty as to the accuracy or completeness of the advertisement or any linked or associated information, and Rightmove has no control over the content. This property advertisement does not constitute property particulars. The information is provided and maintained by Kingsleigh Residential, Dedham. Please contact the selling agent or developer directly to obtain any information which may be available under the terms of The Energy Performance of Buildings (Certificates and Inspections) (England and Wales) Regulations 2007 or the Home Report if in relation to a residential property in Scotland.
*This is the average speed from the provider with the fastest broadband package available at this postcode. The average speed displayed is based on the download speeds of at least 50% of customers at peak time (8pm to 10pm). Fibre/cable services at the postcode are subject to availability and may differ between properties within a postcode. Speeds can be affected by a range of technical and environmental factors. The speed at the property may be lower than that listed above. You can check the estimated speed and confirm availability to a property prior to purchasing on the broadband provider's website. Providers may increase charges. The information is provided and maintained by Decision Technologies Limited. **This is indicative only and based on a 2-person household with multiple devices and simultaneous usage. Broadband performance is affected by multiple factors including number of occupants and devices, simultaneous usage, router range etc. For more information speak to your broadband provider.
Map data ©OpenStreetMap contributors.





