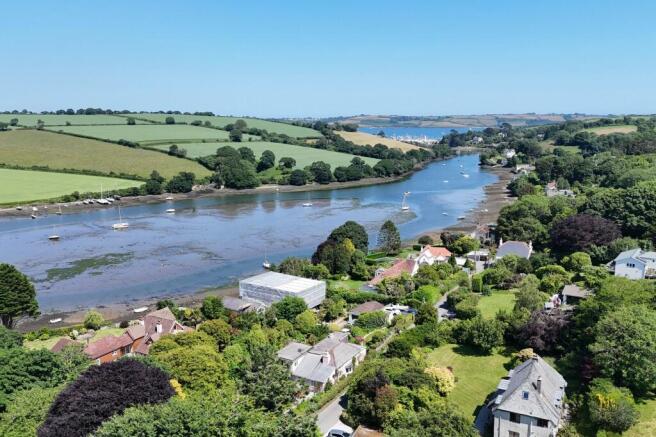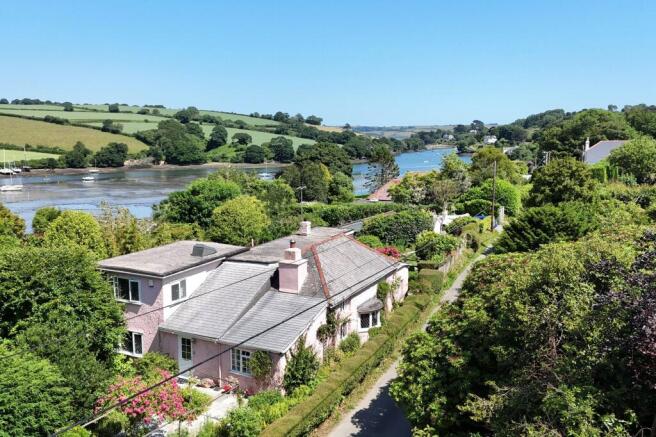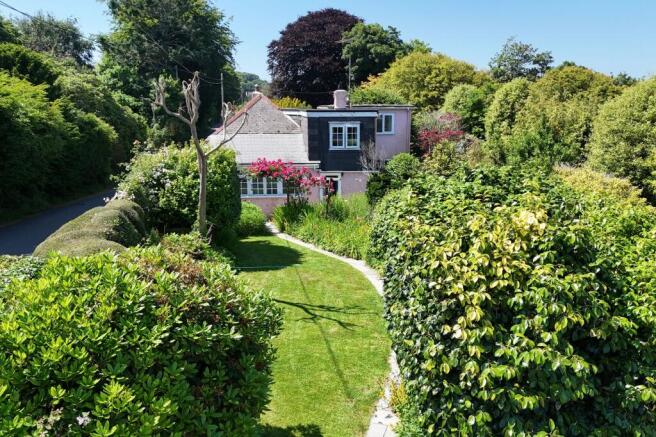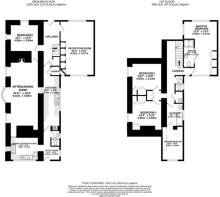4 bedroom detached house for sale
6 Church Road, Mylor, TR11

- PROPERTY TYPE
Detached
- BEDROOMS
4
- BATHROOMS
3
- SIZE
2,161 sq ft
201 sq m
- TENUREDescribes how you own a property. There are different types of tenure - freehold, leasehold, and commonhold.Read more about tenure in our glossary page.
Freehold
Key features
- Detached character cottage
- As many as five bedrooms
- 30ft Lounge plus 21ft second reception
- Hugely extended; over 2100²ft of accommodation
- Available for the first time in over 40 years
- Wonderful and quiet location
- Pretty gardens
- Creek glimpses and access approx 100 yards away
- Plenty of off-road parking
- PLEASE WATCH OUR PROPERTY VIDEO TOUR
Description
THE PROPERTY
One of the oldest properties in Mylor, located on one of the most desirable roads, this lovely cottage has been extended to accommodate as many as five bedrooms (depending on how one uses the versatile accommodation), plus two large reception rooms, a sitting/dining room featuring a lovely bow-bay window. The gardens are pretty and well-stocked, with a hidden and peaceful patio area to enjoy the ambience. To the rear of the garden, there is a large block paved parking area which, depending on the size of the vehicle, could make way for four cars or a boat or a camper van. There is so much to see here, so do watch our walk-through, talk-through video tour to appreciate this amazing home.
THE LOCATION
Church Road has long been one of the most desirable and sought-after addresses in South Cornwall; winding its way along the south bank of this pretty creek from the village of Mylor Bridge to the church and yacht marina at Mylor Churchtown. Mylor Bridge is a thriving and much sought after Creekside village with an active community and good local amenities including a primary school, church, the Lemon Arms pub, well stocked village store and Post Office, Newsagents, Hairdresser, Dentist, award winning Butcher's shop and a Fish seller. There are two pre-school playgroups, tennis courts, a Bowling Green and a children's play area. There is also a regular bus service running to and from Falmouth and Truro. The village is located approximately 4 miles from Falmouth harbour town and 8 miles from the Cathedral city of Truro, each having comprehensive schooling, shopping, business and recreational facilities. The delightful harbourside village of Flushing is about 2.5 miles away. Mylor Creek is a tributary of the River Fal and leads into the Carrick Roads with access to some of the finest day sailing waters available. For the sailing and boating fraternity, the creek offers outstanding and exciting opportunities. There is a boatyard and a number of active local sailing clubs including those at Restronguet, Mylor, Flushing and several in Falmouth. Mylor Harbour is about 1¾ miles away and provides excellent facilities including a marina with pontoon and swinging moorings, Chandlers and a full range of Marine services, along with two restaurants and a general store/café.
EPC Rating: F
ACCOMMODATION IN DETAIL
(All measurements are approximate) Approached via a pretty front garden, you enter through a traditional “front door” into…
ENTRANCE HALL
Wooden “Art Deco” staircase to the first floor with a large cupboard beneath. Door to bedroom five/office, door through to kitchen and door to …….
RECEPTION ROOM
At almost 300 square feet, this room has many uses… a second lounge, a children’s play room, a games room or gym. Storage cupboards. Windows to both the front and rear.
BEDROOM FIVE/OFFICE
Part of the old cottage. Large room with windows on two sides, south and west facing.
KITCHEN
Galley style and well-appointed with a window looking to the side. An extensive range of cupboards and plenty of usable work surface. Oil-fired boiler serving domestic hot water and central heating. A corridor leads to the rear door, W/C and second kitchen/utility room.
SECOND KITCHEN/UTILITY ROOM
Our vendor used to have a catering company, and this is where she made the magic happen and produced her tasty treats. Formerly a sunroom with windows overlooking the rear garden.
SITTING/DINING ROOM
Part of the “old cottage”. The sense of history in this part of the building is evident, beamed ceiling and the bow-bay window is a lovely old feature. Thick stone walls make for cool summers and warm winters. A stone fireplace with quarry tiled shelving and hearth with newly fitted 'Woodford Lovell' wood burning stove. To one end, deep recessed shelving with an internal window to the second kitchen. To the other, an interconnecting door to bedroom five/office.
FIRST FLOOR
A large galleried landing with views towards the creek. Doors leading to bedrooms, bathroom, separate WC, airing cupboard and additional storage cupboard. Loft access. On this level, the mix of old and new is evident, and the new section allows for a rather nice…
MASTER BEDROOM
At nearly 300 square foot master bedroom with windows to the front, rear and side that receive the morning and evening sun with views towards the creek and overlooking the gardens. Built-in wardrobes. Obsure glazed door flanked by glass light blocks into …
EN-SUITE SHOWER ROOM
Low level flush WC, hand basin in vanity unit with cupboard beneath. Walk-in shower cubicle ceramic tiling to walls with mixer shower. Velux window.
BEDROOOM TWO
Part of the old cottage with much character. Built-in wardrobes and storage cupboards. Window to the front.
BEDROOM THREE
Part of the old cottage with much character. Built-in wardrobes and storage cupboards. Window to the front.
BEDROOM FOUR/OFFICE
Window to the rear with some creek glimpses.
BATHROOM
Jack and Jill with doors from the landing and bedroom four. Panelled bath with mixer shower over and hand wash basin. Window to the side.
SEPARATE W/C
Next to the bathroom. W/C and hand wash basin. Window to the side.
Front Garden
There are gardens to the front, rear and side. The front garden is a typical English Cottage in style and very pretty. With a delightful pergola and an adjacent small pond. There is the possibility of further parking in this area should the new owner wish. From the front garden gate, a few steps take you out onto the lane, which leads down to the creek. Ideal for launching paddleboards, kayaks and dinghies.
Rear Garden
The rear garden is well-stocked and has a large patio area, both quiet and private and enjoys the sunshine. A path leads to the parking area, which is a huge bonus for those with a boat or camper van! Garden shed 12' 0" x 8'0" (3.66m x 2.44m) window to side, painted in an attractive cream colour.
Parking - Off street
Brochures
Property Brochure- COUNCIL TAXA payment made to your local authority in order to pay for local services like schools, libraries, and refuse collection. The amount you pay depends on the value of the property.Read more about council Tax in our glossary page.
- Band: G
- PARKINGDetails of how and where vehicles can be parked, and any associated costs.Read more about parking in our glossary page.
- Off street
- GARDENA property has access to an outdoor space, which could be private or shared.
- Front garden,Rear garden
- ACCESSIBILITYHow a property has been adapted to meet the needs of vulnerable or disabled individuals.Read more about accessibility in our glossary page.
- Ask agent
6 Church Road, Mylor, TR11
Add an important place to see how long it'd take to get there from our property listings.
__mins driving to your place
Get an instant, personalised result:
- Show sellers you’re serious
- Secure viewings faster with agents
- No impact on your credit score
Your mortgage
Notes
Staying secure when looking for property
Ensure you're up to date with our latest advice on how to avoid fraud or scams when looking for property online.
Visit our security centre to find out moreDisclaimer - Property reference 5046085d-3798-4ee8-8b35-ff70dcb61533. The information displayed about this property comprises a property advertisement. Rightmove.co.uk makes no warranty as to the accuracy or completeness of the advertisement or any linked or associated information, and Rightmove has no control over the content. This property advertisement does not constitute property particulars. The information is provided and maintained by Heather & Lay, Falmouth. Please contact the selling agent or developer directly to obtain any information which may be available under the terms of The Energy Performance of Buildings (Certificates and Inspections) (England and Wales) Regulations 2007 or the Home Report if in relation to a residential property in Scotland.
*This is the average speed from the provider with the fastest broadband package available at this postcode. The average speed displayed is based on the download speeds of at least 50% of customers at peak time (8pm to 10pm). Fibre/cable services at the postcode are subject to availability and may differ between properties within a postcode. Speeds can be affected by a range of technical and environmental factors. The speed at the property may be lower than that listed above. You can check the estimated speed and confirm availability to a property prior to purchasing on the broadband provider's website. Providers may increase charges. The information is provided and maintained by Decision Technologies Limited. **This is indicative only and based on a 2-person household with multiple devices and simultaneous usage. Broadband performance is affected by multiple factors including number of occupants and devices, simultaneous usage, router range etc. For more information speak to your broadband provider.
Map data ©OpenStreetMap contributors.





