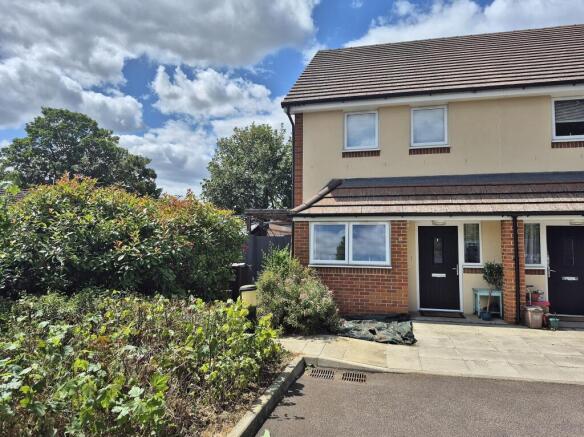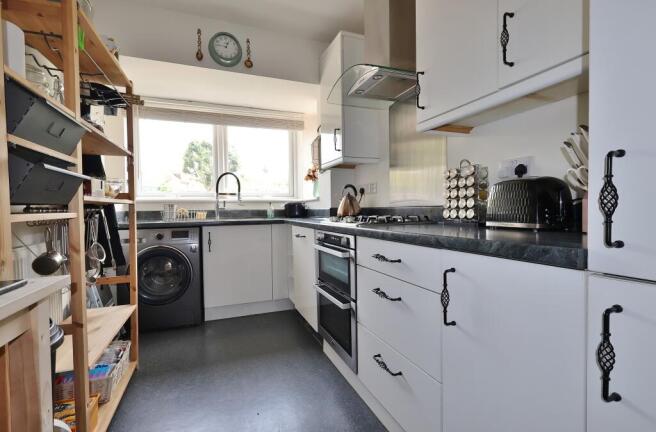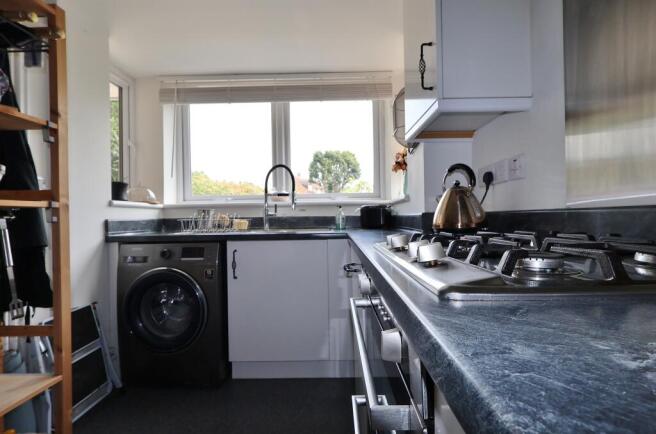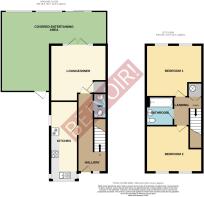
Siccut Road, Little Wymondley

- PROPERTY TYPE
Semi-Detached
- BEDROOMS
2
- BATHROOMS
1
- SIZE
Ask agent
- TENUREDescribes how you own a property. There are different types of tenure - freehold, leasehold, and commonhold.Read more about tenure in our glossary page.
Freehold
Key features
- No upward chain
- Private setting of just 2 houses
- Larger than average 2-bed
- Two double bedrooms
- Modern kitchen
- Bathroom and downstairs WC
- Garden with fantastic outlooks
- Two private parking spaces
- Popular attractive village
- Amenities and commuter links in either Hitchin or Stevenage
Description
Nestled in this tranquil setting on the borders of Little Wymondley, this delightful semi-detached house offers a perfect blend of modern living and picturesque countryside views. Built in 2018, this property stands out as one of just two larger-than-average two-bedroom homes in the area, providing a sense of exclusivity and comfort.
Upon entering, you are greeted by a spacious hallway that leads to a convenient cloakroom, setting the tone for the well-designed layout. The heart of the home is the well-appointed kitchen and breakfast room, ideal for family meals or entertaining guests. The generous lounge and dining area provide ample space for relaxation, with large windows that invite natural light and showcase the lovely views of the surrounding countryside.
The property boasts two impressive double rooms, each offering pleasant vistas and a modern bathroom that caters to the needs of the household. The generous plot includes two private parking spaces, ensuring convenience for residents and guests alike. Additionally, there is ample room for potential extension, subject to planning permission, allowing you to tailor the home to your needs.
Families will appreciate the proximity to Wymondley Junior School, which is literally next door, making school runs a breeze. The area is also blessed with charming village pubs and scenic countryside walks right on your doorstep, perfect for leisurely afternoons. For those seeking further amenities and transport links, the bustling towns of Hitchin and Stevenage are just a short drive away, offering a wealth of shops, restaurants, and commuter options.
This property is a wonderful opportunity for those looking to enjoy a peaceful village lifestyle while remaining connected to urban conveniences.
EPC rating: B. Tenure: Freehold,GROUND FLOOR
Entrance
Under storm porch via composite front door into:
Hallway
uPVC double glazed window to front aspect. Doors to all rooms. Stairs rising to first floor. Radiator.
WC
Suite comprising pedestal mounted hand wash basin and low level push-button flush WC. Extractor. Radiator.
Kitchen/Breakfast Room
5.95m x 2.1m (19'6" x 6'11")
uPVC double glazed windows to front and side aspects. Fitted with a range of base and wall-mounted cabinets with complementary worktops. Stainless steel one and a half bowl sink and drainer with chrome monobloc tap with pull out spray. Build-under stainless steel double oven and four burner gas hob inset to work-surface with stainless steel chimney hood extractor over. Integrated full-size dishwasher. Space and plumbing for washing machine. Space for fridge freezer. Radiator.
Lounge/Diner
4.3m x 4.3m (14'1" x 14'1")
(Maximum measurements) uPVC double glazed windows to rear aspects with patio doors. Storage cupboard. Radiator.
FIRST FLOOR
Landing
Hatch providing access to loft space. Double width airing cupboard housing hot water cylinder. Doors to all rooms.
Bedroom One
4.3m x 3.95m (14'1" x 13'0")
(Maximum measurements) Two uPVC double glazed window to rear aspect. Radiator.
Bedroom Two
4.3m x 3.25m (14'1" x 10'8")
(Maximum measurements) Two uPVC double glazed windows to front aspect. Radiator.
Bathroom
uPVC obscure double glazed window to side aspect. Suite comprising panel enclosed bath with chrome mixer tap and shower attachment, separate wall-mounted thermostatic shower with 'rainfall' head and glass shower screen. Pedestal mounted hand wash basin. Low level push-button flush WC. Extractor. Radiator.
EXTERIOR
Front Garden
Low maintenance frontage with paved area leading to front door. Plot to side of property currently provides space for storage sheds and with gated access to rear.
Rear Garden
Fence enclosed with outlooks over open fields to rear. Grounds extend to side with large enclosed entertaining area incorporating bar area, ample space for seating and dining, power and lighting. Storage shed / workshop (approx. 15ft x 8ft) with power.
Parking
Two private allocated parking spaces.
PROPERTY INFORMATION
Council Tax - Band C
EPC Rating - B
This property is currently on a Shared Ownership Lease with approximately 117 years remaining. If purchasing the property outright, part of the conveyance will include the transfer from leasehold to freehold. It is advised that you notify your solicitor as this may affect their charges. Upon completion, the Shared Ownership Lease currently in place will terminate.
DISCLAIMER
Every care has been taken with the preparation of these particulars, but they are for general guidance only and complete accuracy cannot be guaranteed. If there is any point, which is of particular importance please ask or professional verification should be sought. All dimensions are approximate. The mention of fixtures, fittings and/or appliances does not imply they are in full efficient working order. Photographs are provided for general information and it cannot be inferred that any item shown is included in the sale. These particulars do not constitute a contract or part of a contract.
- COUNCIL TAXA payment made to your local authority in order to pay for local services like schools, libraries, and refuse collection. The amount you pay depends on the value of the property.Read more about council Tax in our glossary page.
- Band: C
- PARKINGDetails of how and where vehicles can be parked, and any associated costs.Read more about parking in our glossary page.
- Off street,Private
- GARDENA property has access to an outdoor space, which could be private or shared.
- Private garden
- ACCESSIBILITYHow a property has been adapted to meet the needs of vulnerable or disabled individuals.Read more about accessibility in our glossary page.
- Ask agent
Energy performance certificate - ask agent
Siccut Road, Little Wymondley
Add an important place to see how long it'd take to get there from our property listings.
__mins driving to your place
Get an instant, personalised result:
- Show sellers you’re serious
- Secure viewings faster with agents
- No impact on your credit score
Your mortgage
Notes
Staying secure when looking for property
Ensure you're up to date with our latest advice on how to avoid fraud or scams when looking for property online.
Visit our security centre to find out moreDisclaimer - Property reference P6819. The information displayed about this property comprises a property advertisement. Rightmove.co.uk makes no warranty as to the accuracy or completeness of the advertisement or any linked or associated information, and Rightmove has no control over the content. This property advertisement does not constitute property particulars. The information is provided and maintained by Belvoir, Hitchin. Please contact the selling agent or developer directly to obtain any information which may be available under the terms of The Energy Performance of Buildings (Certificates and Inspections) (England and Wales) Regulations 2007 or the Home Report if in relation to a residential property in Scotland.
*This is the average speed from the provider with the fastest broadband package available at this postcode. The average speed displayed is based on the download speeds of at least 50% of customers at peak time (8pm to 10pm). Fibre/cable services at the postcode are subject to availability and may differ between properties within a postcode. Speeds can be affected by a range of technical and environmental factors. The speed at the property may be lower than that listed above. You can check the estimated speed and confirm availability to a property prior to purchasing on the broadband provider's website. Providers may increase charges. The information is provided and maintained by Decision Technologies Limited. **This is indicative only and based on a 2-person household with multiple devices and simultaneous usage. Broadband performance is affected by multiple factors including number of occupants and devices, simultaneous usage, router range etc. For more information speak to your broadband provider.
Map data ©OpenStreetMap contributors.





