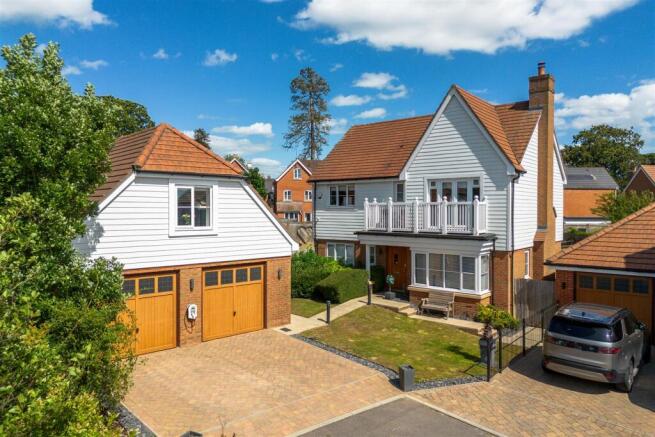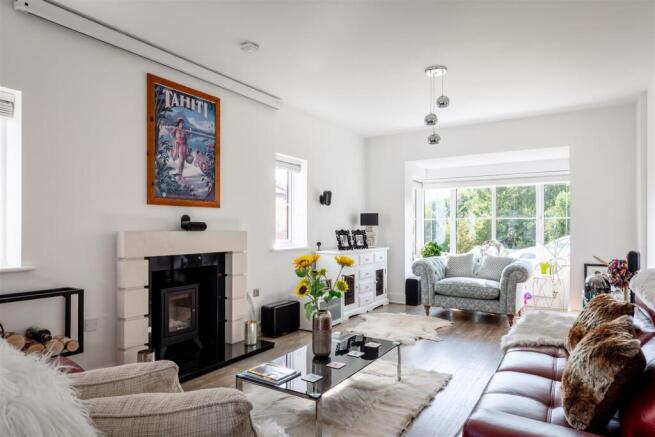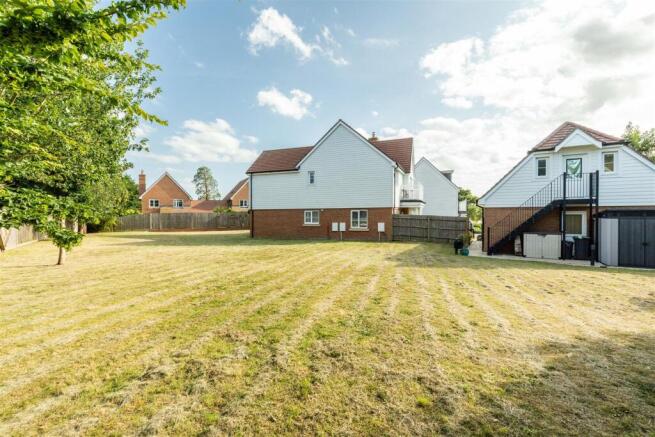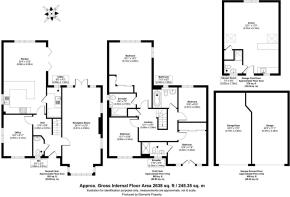
The Coppice, Haywards Heath

- PROPERTY TYPE
Detached
- BEDROOMS
4
- BATHROOMS
3
- SIZE
Ask agent
- TENUREDescribes how you own a property. There are different types of tenure - freehold, leasehold, and commonhold.Read more about tenure in our glossary page.
Freehold
Key features
- Outstanding four-bedroom 2,638 sq. ft, detached residence
- Sitting on an enviable 0.25 acre plot with enormous garden
- Detached double garage with annexe above
- Contemporary modern spec finish throughout
- Open plan kitchen - perfect for entertaining
Description
Welcome To Aviemore House... - Situated within Crest Nicholson’s prestigious The Beeches development, Aviemore House is an outstanding four-bedroom, 2,638 sq. ft, detached residence set on a generous 0.25-acre plot. Built in 2016 and thoughtfully designed to meet the needs of modern family life, the property includes a spacious self-contained annexe, beautifully landscaped gardens, and a high standard of finish throughout. Enjoying a prime position with views across a central green, the home combines timeless architectural detail with contemporary comfort and versatility.
Upon entering, you are greeted by a welcoming hallway that sets the tone for the rest of the property. The triple-aspect sitting room is a bright, inviting space with a wood-burning stove and French doors that open directly onto the garden, making it equally suited to cosy winter evenings and summer gatherings. The heart of the home is the superb open-plan kitchen, dining, and family room—designed with both everyday living and entertaining in mind. This stylish and functional space features granite work surfaces, sleek cabinetry, a breakfast bar, and a full suite of integrated appliances. Bi-folding doors enhance the indoor-outdoor connection, allowing easy access to the garden for alfresco meals and social occasions.
A separate utility room keeps household tasks neatly out of sight and adds to the home’s practical appeal. The study provides a quiet, dedicated space for remote working and could also serve as a snug or playroom. A well-appointed cloakroom completes the ground floor layout.
Bed, Bath & Beyond... - Upstairs, four generously sized double bedrooms offer excellent accommodation. The principal suite includes a sleek contemporary en-suite and fitted wardrobes, providing a calm and luxurious retreat. The guest bedroom features a Juliet balcony and its own en-suite shower room, ideal for visiting family or older children. Bedrooms three and four are served by a stylish, modern family bathroom—perfect for busy mornings and growing households.
Throughout the property, tasteful décor, double glazing, and gas central heating ensure comfort and energy efficiency.
Step Outside.... - Externally, the home continues to impress. A generous driveway leads to a detached double garage, half of which has been converted into a fully equipped home gym—ideal for those seeking wellness and convenience at home. Above the garage is a spacious 379 sq. ft self-contained annexe, complete with its own kitchen and shower room. The annexe offers excellent potential for guest accommodation, multigenerational living, or rental income through either short-term or long-term tenancy.
The rear garden is a true highlight. Measuring approximately 117 feet by 71 feet, it is the largest plot on the development—a rare find for a modern home. Fully enclosed for privacy and safety, the garden features an expansive lawn and a large patio accessed directly from the kitchen and sitting room. Whether hosting summer barbecues, letting children play freely, or simply enjoying the outdoors in peace, this outdoor space offers the perfect setting for family life and relaxation.
Out & About... - The Coppice lies off Rocky Lane and forms part of ‘The Beeches’ on the southern fringes of Haywards Heath which itself provides plenty of shopping facilities including The Orchards Shopping Centre with a Marks & Spencers and the excellent Hart Country Stores farm shop/delicatessen. The town has two superstores in the form of Waitrose and Sainsburys. The town's social centre is The Broadway, which offers an array og independent and chain pubs, bars & restaurants.
For a Sunday Roast or glass of something chilled you are within walking distance of the Fox & Hounds Pub and for a dose of fresh air you are surrounded by gorgeous open Sussex countryside.
The A272 bypass is easily accessible and provides swift communication links to both the East (A272) and West (A23/M23) of the town.
Haywards Heath's mainline station provides fast & regular commuter links to London (Victoria/London Bridge in approx 47 mins, St Pancras International Station 65 mins), Gatwick International Airport (20 mins), Brighton (20 mins) and the South Coast. The area is well-represented for both state & private schooling.
The Specifics - Title Number: TBC
Tenure: Freehold
Local Authority: Mid-Sussex District Council
Council Tax Band: G
Estate Charge: £357.38 pa
Managing Agents: HML PM LTD
Available Broadband Speed: Ultrafast (up to 1000mbps)
Services: Mains gas, water, drainage & electricity (none tested)
We believe the above information to be correct but recommend intending purchasers check details personally.
Nb - Anti Money Laundering - In line with our obligations, any intending purchaser will be subject to relevant Anti-Money Laundering checks. To ensure total independence we use a third party company called 'iamproperty' and the check is undertaken via their "Move Butler" platform. There is a charge of £20 per purchaser to complete these checks and this happens before a sale enters the conveyancing process.
Brochures
The Coppice, Haywards HeathBrochure- COUNCIL TAXA payment made to your local authority in order to pay for local services like schools, libraries, and refuse collection. The amount you pay depends on the value of the property.Read more about council Tax in our glossary page.
- Ask agent
- PARKINGDetails of how and where vehicles can be parked, and any associated costs.Read more about parking in our glossary page.
- Yes
- GARDENA property has access to an outdoor space, which could be private or shared.
- Yes
- ACCESSIBILITYHow a property has been adapted to meet the needs of vulnerable or disabled individuals.Read more about accessibility in our glossary page.
- Ask agent
Energy performance certificate - ask agent
The Coppice, Haywards Heath
Add an important place to see how long it'd take to get there from our property listings.
__mins driving to your place
Get an instant, personalised result:
- Show sellers you’re serious
- Secure viewings faster with agents
- No impact on your credit score
Your mortgage
Notes
Staying secure when looking for property
Ensure you're up to date with our latest advice on how to avoid fraud or scams when looking for property online.
Visit our security centre to find out moreDisclaimer - Property reference 33991163. The information displayed about this property comprises a property advertisement. Rightmove.co.uk makes no warranty as to the accuracy or completeness of the advertisement or any linked or associated information, and Rightmove has no control over the content. This property advertisement does not constitute property particulars. The information is provided and maintained by PSP Homes, Mid Sussex. Please contact the selling agent or developer directly to obtain any information which may be available under the terms of The Energy Performance of Buildings (Certificates and Inspections) (England and Wales) Regulations 2007 or the Home Report if in relation to a residential property in Scotland.
*This is the average speed from the provider with the fastest broadband package available at this postcode. The average speed displayed is based on the download speeds of at least 50% of customers at peak time (8pm to 10pm). Fibre/cable services at the postcode are subject to availability and may differ between properties within a postcode. Speeds can be affected by a range of technical and environmental factors. The speed at the property may be lower than that listed above. You can check the estimated speed and confirm availability to a property prior to purchasing on the broadband provider's website. Providers may increase charges. The information is provided and maintained by Decision Technologies Limited. **This is indicative only and based on a 2-person household with multiple devices and simultaneous usage. Broadband performance is affected by multiple factors including number of occupants and devices, simultaneous usage, router range etc. For more information speak to your broadband provider.
Map data ©OpenStreetMap contributors.








