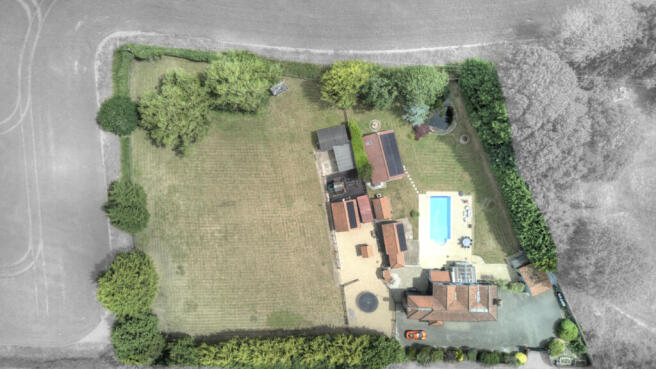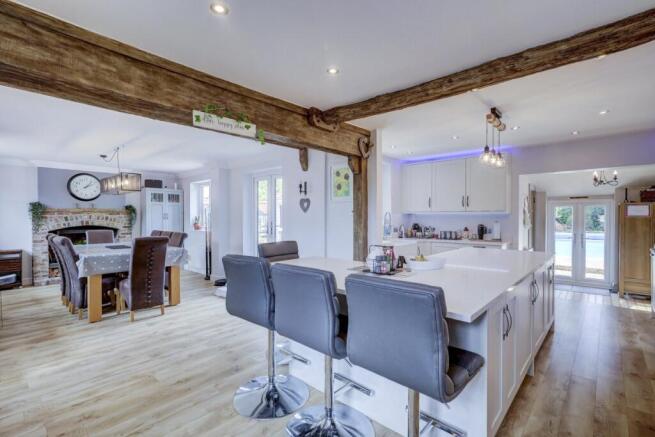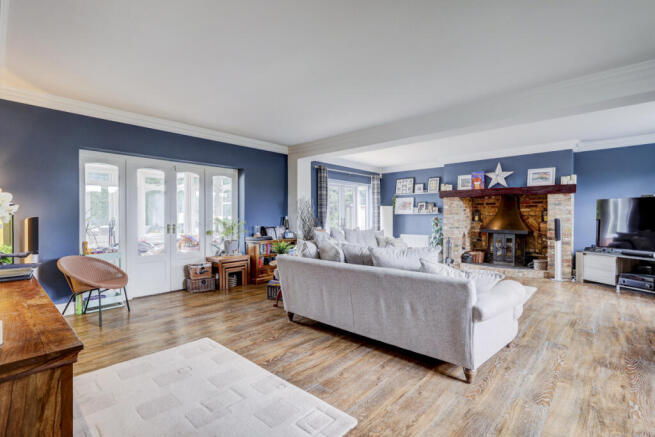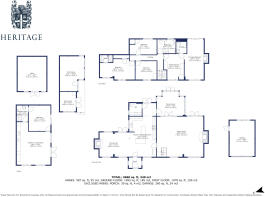
Gosfield Road, Gosfield, Essex, CM7

- PROPERTY TYPE
Detached
- BEDROOMS
5
- BATHROOMS
4
- SIZE
Ask agent
- TENUREDescribes how you own a property. There are different types of tenure - freehold, leasehold, and commonhold.Read more about tenure in our glossary page.
Freehold
Key features
- Detached House set behind gates
- One bedroom annex with self-contained, lounge, kitchen
- and bathroom
- Home office and other outbuildings
- 1.3-acre plot with heated swimming pool and paddock
- Four bedrooms & three bathrooms
- Open plan living with beautiful kitchen
- Countryside views
Description
Westwood House is a spacious and beautifully updated family home, ideal for multiple generations living together. It’s located just outside the charming and highly desirable village of Gosfield.
The property is tucked away behind electric gates, with a secure driveway that curves around the house and leads to both a garden and a paddock.
The home has undergone extensive renovation and refurbishment making it perfect for modern family life. Renovations include replacement uPVC windows and doors, thermal wall insulation and Cedral cladding as well as solar panels, Tesla Powerwall batteries and an EV charging point, making the property extremely environmentally friendly with cost effective utility bills. Fibre broadband has also recently been installed, complemented by CAT6 network cabling throughout, making the house ready for modern living for all members of the family whether working, playing or entertaining.
On the ground floor, the layout flows smoothly between two main living areas, designed to suit everyday living as well as larger gatherings. At the heart of the home is the open-plan kitchen and dining space, featuring sleek quartz countertops, custom-built cabinets, and room for all your appliances. The dining space provides a large entertaining area set around an attractive fireplace. There’s also a separate utility room for extra storage and a handy cloakroom.
The main living room is warm and inviting, with a beautiful inglenook fireplace and traditional cast-iron stove—perfect for cozy evenings. Large windows let in lots of natural light. There’s also a conservatory or playroom with wide views of the garden and surrounding countryside—an ideal place to relax.
Upstairs, the home continues to impress. The master suite is a peaceful retreat, complete with a large dressing area and a stylish en suite shower room. The second bedroom also has its own en suite, great for guests or other family members. Two more double bedrooms offer plenty of space and are served by a modern family bathroom.
The property is set on an impressive plot of approximately 1.8 acres, offering a sense of space, seclusion, and connection to the surrounding countryside. It backs directly onto open farmland, providing uninterrupted views and a real sense of privacy and tranquillity—especially within the garden, where you can truly appreciate the peaceful rural setting.
A self-contained one-bedroom annex is set within the garden and enjoys a lovely outlook over the swimming pool. This versatile space is ideal for visiting guests, extended family members who need their own independence, or even as a potential rental or Airbnb opportunity to generate extra income. (Please note, the annex is subject to final planning approval).
The beautifully maintained outdoor areas cater to a variety of lifestyles. For equestrian enthusiasts, there is a paddock with its own private access, as well as working stables, making the property perfectly suited for keeping and caring for horses on-site.
For those who work from home or need a quiet place to focus, a recently renovated home office offers a dedicated, fully air-condioned professional space separate from the main house
which currently also doubles up as a home gym.
In addition, a number of practical outbuildings provide plenty of storage and room for hobbies, tools, or equipment.
A real highlight of the property is the heated swimming pool, which sits at the heart of the landscaped gardens and is heated using the solar system and dedicated air-source heat pump. Surrounded by mature planting, koi fish pond and open views, it’s the perfect spot to unwind, entertain guests, or simply enjoy the outdoors in comfort and privacy during the warmer months.
Altogether, this exceptional outdoor space enhances the home’s appeal, offering a rare combination of rural charm, practical facilities, and lifestyle flexibility—all within a peaceful and picturesque setting.
Westwood House is a rare opportunity to own a family home that blends traditional charm with modern comfort. With its spacious layout, high-quality finishes, and stunning outdoor features, this property is truly one of the best in the area. A viewing is strongly recommended to fully appreciate everything it has to offer.
Location
Gosfield Village is located in the northern part of Essex, approx.4 miles from Braintree with its mainline stations offering commuters a direct connection to London Liverpool Street, taking around one hour. Halstead is located approx. 2 miles away and also within easy reach are the main towns of Colchester and Chelmsford. The village has a lovely mix of very old property dating back to middle ages, and some small, modern housing developments that compliment the area. The village offers the local residents and visitors a popular pub, golf course, local playing fields and nature trails. Located close by is Gosfield Community Primary School along with St. Margaret’s Preparatory School an independent day school for boys and girls aged from 2 – 11. Approx. 1 mile away there is also the highly regarded Gosfield school
Porch
Sitting Room
7.66m x 6.63m
Kitchen/Breakfast Room
4.46m x 6.63m
Dining Room
4.91m x 4.03m
Cloakroom
Conservatory
4.54m x 4.04m
Landing
Bedroom
3.50m X 3.05m
Bedroom
4.46m x 2.50m
Ensuite
Bedroom
5.76m x 3.38m
Principle Bedroom
3.17mx 6.63m
Ensuite
Dressing Room
3.40m x 4.22m
Bathroom
3.02m x 2.31m
Kitchen/Living Room
5.58m x 7.03m
Bedroom
3.59m x 4.21m
Shower Room
1.89m x 2.64m
Pool House
3.98m x 576m
Store Room
2.65m x 3.22m
Office
4.75m x 5.67m
Garage
4.13m x 5.84m
Brochures
Particulars- COUNCIL TAXA payment made to your local authority in order to pay for local services like schools, libraries, and refuse collection. The amount you pay depends on the value of the property.Read more about council Tax in our glossary page.
- Band: G
- PARKINGDetails of how and where vehicles can be parked, and any associated costs.Read more about parking in our glossary page.
- Yes
- GARDENA property has access to an outdoor space, which could be private or shared.
- Yes
- ACCESSIBILITYHow a property has been adapted to meet the needs of vulnerable or disabled individuals.Read more about accessibility in our glossary page.
- Ask agent
Gosfield Road, Gosfield, Essex, CM7
Add an important place to see how long it'd take to get there from our property listings.
__mins driving to your place
Get an instant, personalised result:
- Show sellers you’re serious
- Secure viewings faster with agents
- No impact on your credit score
Your mortgage
Notes
Staying secure when looking for property
Ensure you're up to date with our latest advice on how to avoid fraud or scams when looking for property online.
Visit our security centre to find out moreDisclaimer - Property reference COG250052. The information displayed about this property comprises a property advertisement. Rightmove.co.uk makes no warranty as to the accuracy or completeness of the advertisement or any linked or associated information, and Rightmove has no control over the content. This property advertisement does not constitute property particulars. The information is provided and maintained by Heritage, Coggeshall. Please contact the selling agent or developer directly to obtain any information which may be available under the terms of The Energy Performance of Buildings (Certificates and Inspections) (England and Wales) Regulations 2007 or the Home Report if in relation to a residential property in Scotland.
*This is the average speed from the provider with the fastest broadband package available at this postcode. The average speed displayed is based on the download speeds of at least 50% of customers at peak time (8pm to 10pm). Fibre/cable services at the postcode are subject to availability and may differ between properties within a postcode. Speeds can be affected by a range of technical and environmental factors. The speed at the property may be lower than that listed above. You can check the estimated speed and confirm availability to a property prior to purchasing on the broadband provider's website. Providers may increase charges. The information is provided and maintained by Decision Technologies Limited. **This is indicative only and based on a 2-person household with multiple devices and simultaneous usage. Broadband performance is affected by multiple factors including number of occupants and devices, simultaneous usage, router range etc. For more information speak to your broadband provider.
Map data ©OpenStreetMap contributors.





