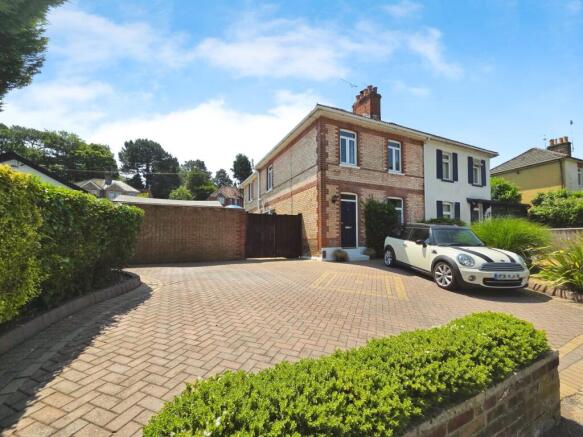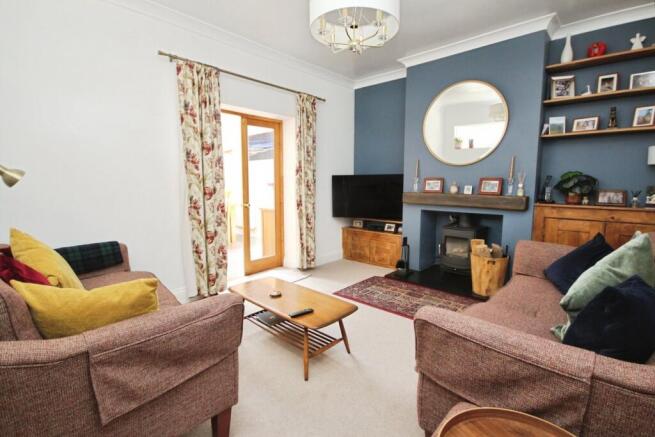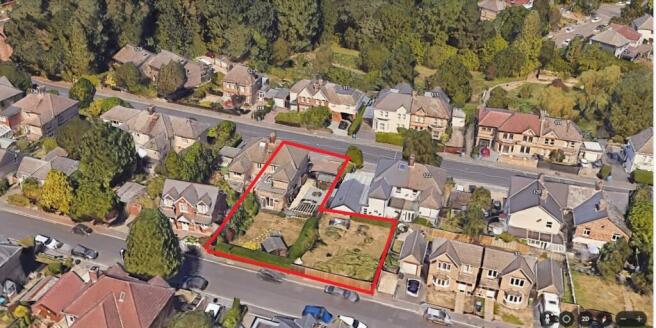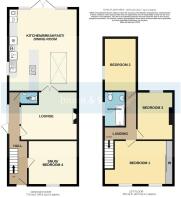
Surrey Road, ADDITIONAL GARDEN, BH12

- PROPERTY TYPE
Semi-Detached
- BEDROOMS
3
- BATHROOMS
1
- SIZE
Ask agent
- TENUREDescribes how you own a property. There are different types of tenure - freehold, leasehold, and commonhold.Read more about tenure in our glossary page.
Freehold
Key features
- THREE/FOUR BEDROOMS
- LARGE LANDSCAPED GARDEN AND ADDITIONAL GARDEN LAND
- SEMI-DETACHED HOUSE
- CONTEMPORARY KITCHEN WITH INTEGRATED APPLIANCES
- DRIVEWAY FOR MULTIPLE CARS
- CHARACTER HOME
- SUPERB LOCATION
- A MUST SEE HOME
- COUNCIL TAX - BAND D
- FREEHOLD
Description
A beautifully presented three/four-bedroom semi-detached character home with an impressive landscaped garden, additional side plot, and contemporary kitchen/dining room. This charming and spacious family home effortlessly combines period character with modern finishes, offering bright and versatile living throughout. Set on a generous plot, the property boasts a substantial southerly facing rear garden complete with a separate side section. The stylish accommodation includes a welcoming entrance leading to a bright lounge with feature fireplace, a stunning open-plan kitchen and dining area flooded with natural light from a central skylight and French doors, ideal for modern family living, a further snug/ bedroom four and a downstairs cloakroom. Upstairs there are three generously sized bedrooms, including a large principal bedroom with dual windows and fitted wardrobes and a modern bathroom with neutral tiling and fittings.
Outside, the landscaped rear garden offers multiple seating and lawned areas, a summerhouse, and established borders—all bathed in sunlight throughout the day. The gated side garden enhances privacy and offers flexible use. To the front, a large brick-paved driveway provides ample off-road parking for several vehicles.
The property occupies a super position moments from Coy Pond with its pretty duck pond, wildlife and picnic areas, and Bournemouth Gardens where you can enjoy a leisurely stroll alongside the stream directly into Bournemouth Gardens, town centre and beach beyond. Explore a little further and you will find yourself in the heart of Westbourne known for its café bar scene, diverse eateries and boutique shops together with the usual high street names such as Marks and Spencer food hall. For beach lovers, miles upon miles of golden sandy shores with scenic promenade stretch from the famous Sandbanks, and in the opposite direction to the vibrant town of Southbourne and beyond. Transport links are also well catered for with bus services operating to surrounding areas and train stations located at nearby Branksome, and Bournemouth town centre.
DRIVEWAY
Off road parking for multiple vehicles.
ENTRANCE HALL
Doors to primary rooms, side UPVC door to garden.
LIVING ROOM
14' 02" x 11' 09" (4.32m x 3.58m) Shared light window to side aspect, feature fireplace with log burner, doors to kitchen.
KITCHEN/DINER
19' 06" x 17' 0" (5.94m x 5.18m) Mix of base and wall units with complementary work surfaces over with a range of integrated appliances to include fridge/freezer, eye level double 'Neff' oven, dishwasher, five ring gas hob and stacked washing machine and tumble dryer. Double glazed window to side aspect, UPVC patio doors to rear and lantern above dining area.
SNUG / BEDROOM FOUR
12' 0" x 10' 10" (3.66m x 3.30m) Double glazed window to front aspect.
CLOAKROOM
Wash hand basin, w.c.
BEDROOM ONE
14' 11" To wardrobe front x 10' 11" (4.55m x 3.33m) Double glazed windows to front aspect, built in wardrobes with sliding doors.
BEDROOM TWO
13' 0" x 11' 0" (3.96m x 3.35m) Double glazed window to side aspect.
BEDROOM THREE
11' 09" x 8' 10" (3.58m x 2.69m) Double glazed window to rear aspect.
BATHROOM
Frosted double glazed window to side aspect, w.c, wash hand basin, bath with shower over, heated towel rail.
REAR GARDEN
This charming property features an expansive rear garden enjoying a desirable sunny aspect, perfect for outdoor entertaining, gardening, or simply relaxing in the sun. In addition, the home benefits from a substantial side plot—ideal for further landscaping, a vegetable garden or play area. This rare outdoor space offers exceptional versatility and privacy, making it a true highlight of the property.
MATERIAL INFORMATION
Tenure - Freehold
Parking - Driveway
Utilities - Mains Electric, Gas and Water
Drainage - Mains Drainage
Broadband - Refer to ofcom website
Mobile Signal - Refer to ofcom website
Council Tax - Band D
EPC Rating - D
Agents Note - The additional garden land is on a separate title.
- COUNCIL TAXA payment made to your local authority in order to pay for local services like schools, libraries, and refuse collection. The amount you pay depends on the value of the property.Read more about council Tax in our glossary page.
- Band: D
- PARKINGDetails of how and where vehicles can be parked, and any associated costs.Read more about parking in our glossary page.
- Yes
- GARDENA property has access to an outdoor space, which could be private or shared.
- Yes
- ACCESSIBILITYHow a property has been adapted to meet the needs of vulnerable or disabled individuals.Read more about accessibility in our glossary page.
- Ask agent
Surrey Road, ADDITIONAL GARDEN, BH12
Add an important place to see how long it'd take to get there from our property listings.
__mins driving to your place
Get an instant, personalised result:
- Show sellers you’re serious
- Secure viewings faster with agents
- No impact on your credit score
Your mortgage
Notes
Staying secure when looking for property
Ensure you're up to date with our latest advice on how to avoid fraud or scams when looking for property online.
Visit our security centre to find out moreDisclaimer - Property reference 27855908. The information displayed about this property comprises a property advertisement. Rightmove.co.uk makes no warranty as to the accuracy or completeness of the advertisement or any linked or associated information, and Rightmove has no control over the content. This property advertisement does not constitute property particulars. The information is provided and maintained by Brown & Kay, Westbourne. Please contact the selling agent or developer directly to obtain any information which may be available under the terms of The Energy Performance of Buildings (Certificates and Inspections) (England and Wales) Regulations 2007 or the Home Report if in relation to a residential property in Scotland.
*This is the average speed from the provider with the fastest broadband package available at this postcode. The average speed displayed is based on the download speeds of at least 50% of customers at peak time (8pm to 10pm). Fibre/cable services at the postcode are subject to availability and may differ between properties within a postcode. Speeds can be affected by a range of technical and environmental factors. The speed at the property may be lower than that listed above. You can check the estimated speed and confirm availability to a property prior to purchasing on the broadband provider's website. Providers may increase charges. The information is provided and maintained by Decision Technologies Limited. **This is indicative only and based on a 2-person household with multiple devices and simultaneous usage. Broadband performance is affected by multiple factors including number of occupants and devices, simultaneous usage, router range etc. For more information speak to your broadband provider.
Map data ©OpenStreetMap contributors.





