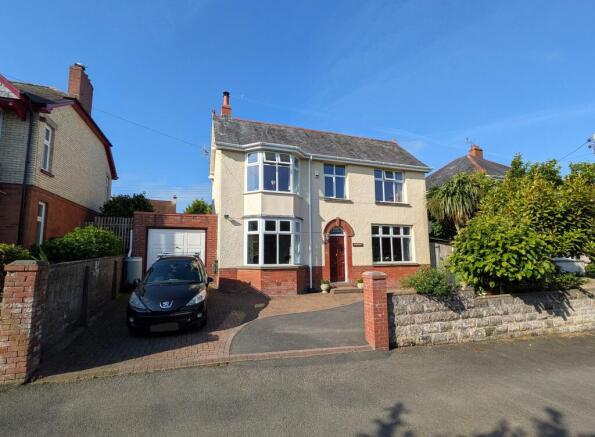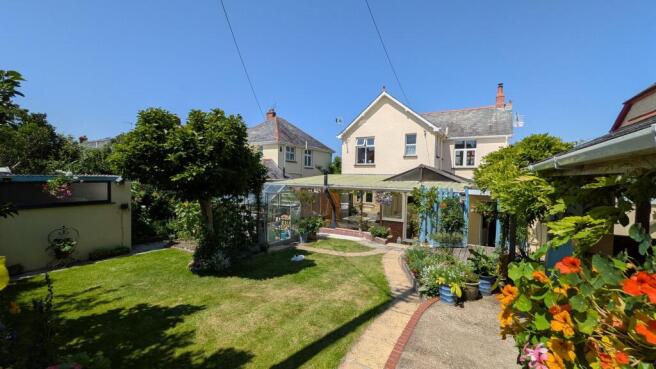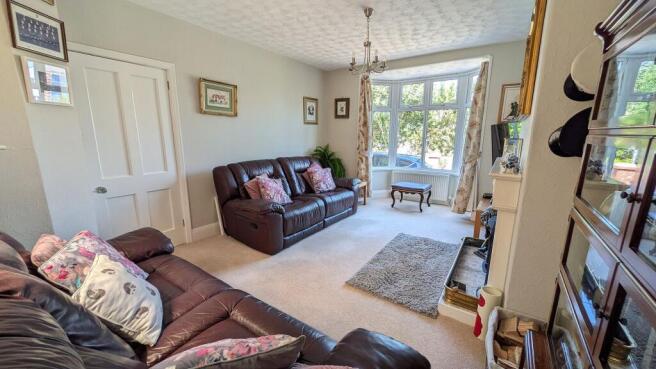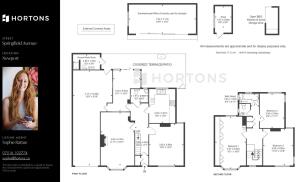Springfield Avenue, Barnstaple, EX32

- PROPERTY TYPE
Detached
- BEDROOMS
3
- BATHROOMS
3
- SIZE
1,835 sq ft
170 sq m
- TENUREDescribes how you own a property. There are different types of tenure - freehold, leasehold, and commonhold.Read more about tenure in our glossary page.
Freehold
Key features
- No Onward Chain
- Paved Driveway Parking for 3 Cars
- Double Garage with Workshop Space
- Dual Aspect Reception Rooms & Conservatory
- Beautiful South Facing and Enclosed Rear Garden
- Detached Summerhouse/Office
- Walking Distance to Amenities and Barnstaple Town Centre
- Gas Central Heating & Woodburner
- Family Home in Popular Location
- Sizeable Double Bedrooms
Description
ACCOMMODATION
Situated in a popular location on a private no through road, Crosskeys is not just a house; it's a piece of local history!
Originally built in the 1930’s and served as ‘Crosskeys Primary School’ for many years, then converted into a residential property, sympathetically redecorated and refurbished keeping as many original features as possible whilst upgrading throughout into a much-loved family home. This charming 3 double bedroom detached house is now ready to welcome new owners, with the added bonus of No Onward Chain, making for a quicker purchase.
On entering the property you will notice a convenient entrance porch with handy pantry/coat storage, opening into the hallway with newly laid engineered Oak flooring, high ceilings, under stairs storage, U-shaped staircase leading to the first floor and doors to the main reception rooms, kitchen/breakfast room and shower room. The dual aspect living and dining rooms and conservatory (with door to the garage) flood the home with natural light, creating a warm and inviting atmosphere. Stay cosy in the colder months with the newly fitted gas central heating boiler and a woodburner in the living room, perfect for curling up of a winters evening. The contemporary kitchen has been fitted in recent years with modern essentials and easy clean gloss cabinets, induction hob, extractor fan, eye level oven and space for a four seater table and chairs – not forgetting the original serving hatch into the dining room.
The property boasts sizeable double bedrooms, especially Bedroom 1 having space for a queen sized bed and fitted with full length deep wardrobes, perfect for a growing family or those who appreciate the extra space and furniture. On the first floor, the well-lit galleried landing has doors leading to the bedrooms, useful airing cupboard space, storage cupboards, bath room and separate WC.
OUTSIDE
To the front, the paved driveway provides off road private parking for up to 3 cars, in addition to the attached double (tandem) garage with workshop and utility space to the rear.
Adjoining the rear of the garage, accessed through the garage or covered terrace is a walk-in shower room, particularly beneficial with pets, returning from a messy day out or if you were thinking of installing luxury touches such as a hot tub or sauna.
They say save the best till last, well the rear fully enclosed glorious garden is certainly that! Bordered by beautiful shrub and flower beds, mature small trees and short paths lead to the shed, greenhouse, decked seating area, outdoor BBQ kitchen and the fantastic brick built vaulted summerhouse/office;
OUTBUILDING/SUMMERHOUSE
A detached vaulted ceiling outbuilding measuring 3.1M x 7.2M with sliding wooden doors, power and light connected could be transformed into a work from home office, summerhouse for those glorious sunny days, entertaining space, music room or even converted subject to planning permission into an annexe/holiday let. The current owners have used this substantial space for entertaining guests and grandchildren as well as storing garden furniture and hobbies.
GARAGE
The garage, measuring approx. 4.1M x 10.2M with power, water and light connected, has the potential to be adapted or into a fantastic private workspace, gym, or dedicated utility, single garage and storage. There is the possibility of going even further with this space (subject to planning permission and building regs) into an annexe space for a dependent relative, or above extending the main bedroom to create an en-suite.
LOCATION
Conveniently located within walking distance to a range of amenities such as SPAR shop, schooling for all ages, pubs, takeaways, dentist, churches, medical centre, and the picturesque Rock Park along the Taw River leading into Barnstaple town centre. Barnstaple itself offers a vibrant mix of business venues, commercial facilities, shopping options, and leisure activities including a theatre, cinema, and the Tarka Leisure Centre complete with a swimming pool and gym, ensuring there is always something to do within easy reach.
The North Devon Link Road A361 is within easy reach, linking to the M5 motorway (Junction 27) and Tiverton Parkway, of which connects to Barnstaple Train Station offering services to London Paddington and Exeter City. The A39 is also close by and within 15 minutes you’ll be nearing Instow Beach, Westward Ho! seaside resort and the picturesque historic harbour town of Bideford.
NOTE
Springfield Avenue is a private road and is maintained collectively by its residents, each holding a fair share of the roads upkeep both in responsibility and upkeep. We have been informed that this was last tarmacked around 20 years ago and is in very good condition.
VIEWINGS can be arranged with Sophie Rattue at Hortons, who covers all of North Devon, offering flexibility for both clients and buyers.
EPC Rating: D
Garden
Enclosed lawn and covered terrace seating area with detached summerhouse/office and sheds
Garden
Small area of mature shrubs and trees to the front adding to the privacy of the plot
Parking - Double garage
Double in depth with workshop space to the rear
Parking - Driveway
Parking for 3 cars
Disclaimer
In accordance with current legal requirements, all prospective purchasers are required to undergo an Anti-Money Laundering (AML) check. An administration fee of £40 per property will apply. This fee is payable after an offer has been accepted and must be settled before a memorandum of sale can be issued.
- COUNCIL TAXA payment made to your local authority in order to pay for local services like schools, libraries, and refuse collection. The amount you pay depends on the value of the property.Read more about council Tax in our glossary page.
- Band: E
- PARKINGDetails of how and where vehicles can be parked, and any associated costs.Read more about parking in our glossary page.
- Garage,Driveway
- GARDENA property has access to an outdoor space, which could be private or shared.
- Private garden
- ACCESSIBILITYHow a property has been adapted to meet the needs of vulnerable or disabled individuals.Read more about accessibility in our glossary page.
- Ask agent
Springfield Avenue, Barnstaple, EX32
Add an important place to see how long it'd take to get there from our property listings.
__mins driving to your place
Get an instant, personalised result:
- Show sellers you’re serious
- Secure viewings faster with agents
- No impact on your credit score
Your mortgage
Notes
Staying secure when looking for property
Ensure you're up to date with our latest advice on how to avoid fraud or scams when looking for property online.
Visit our security centre to find out moreDisclaimer - Property reference 039e7b7b-a0e9-4a17-82fb-14ee0804e313. The information displayed about this property comprises a property advertisement. Rightmove.co.uk makes no warranty as to the accuracy or completeness of the advertisement or any linked or associated information, and Rightmove has no control over the content. This property advertisement does not constitute property particulars. The information is provided and maintained by Hortons, National. Please contact the selling agent or developer directly to obtain any information which may be available under the terms of The Energy Performance of Buildings (Certificates and Inspections) (England and Wales) Regulations 2007 or the Home Report if in relation to a residential property in Scotland.
*This is the average speed from the provider with the fastest broadband package available at this postcode. The average speed displayed is based on the download speeds of at least 50% of customers at peak time (8pm to 10pm). Fibre/cable services at the postcode are subject to availability and may differ between properties within a postcode. Speeds can be affected by a range of technical and environmental factors. The speed at the property may be lower than that listed above. You can check the estimated speed and confirm availability to a property prior to purchasing on the broadband provider's website. Providers may increase charges. The information is provided and maintained by Decision Technologies Limited. **This is indicative only and based on a 2-person household with multiple devices and simultaneous usage. Broadband performance is affected by multiple factors including number of occupants and devices, simultaneous usage, router range etc. For more information speak to your broadband provider.
Map data ©OpenStreetMap contributors.




