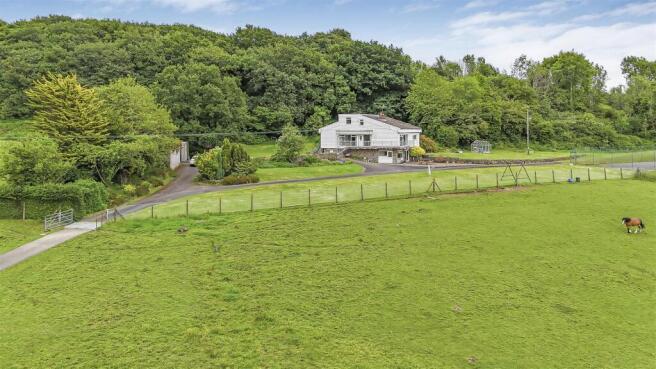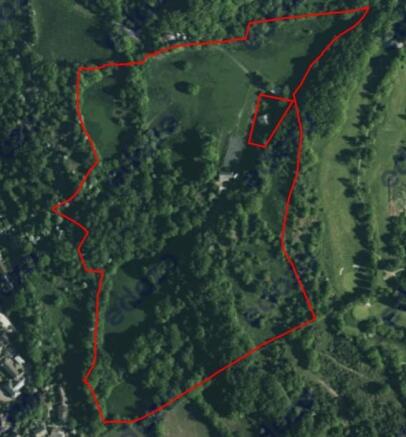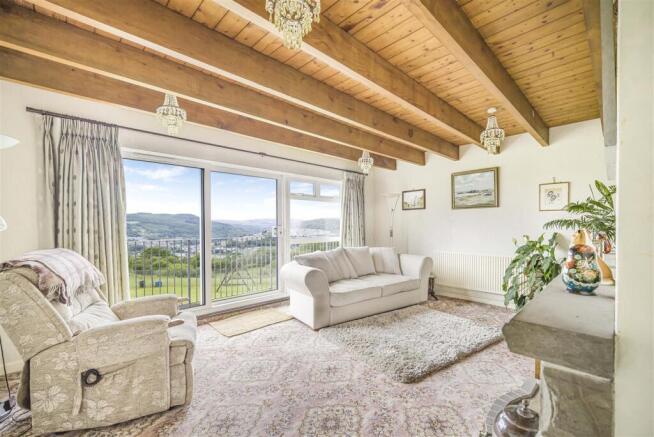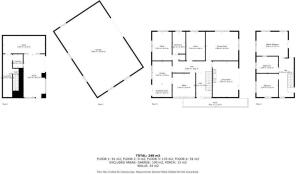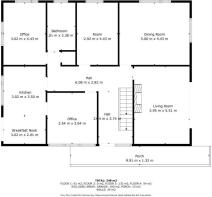
The Common, Pontypridd

- PROPERTY TYPE
Detached
- BEDROOMS
4
- BATHROOMS
3
- SIZE
2,669 sq ft
248 sq m
- TENUREDescribes how you own a property. There are different types of tenure - freehold, leasehold, and commonhold.Read more about tenure in our glossary page.
Freehold
Key features
- Smallholding Comprising House, Barns & c.24 acres
- Modern Detached Dwelling
- Four Bedrooms
- Elevated Position Enjoying Wonderful Far Reaching Views
- Pretty Gardens & Tennis Court
- Detached Garage
- Paddocks & Woodland
- Semi-Rural Location
- EPC Rating - D
Description
The property is located on the outskirts of the town of Pontypridd, being some 12.5 miles from Cardiff and approximately 8 miles to the north of Junction 32 of the M4 motorway. The property is within walking distance of Pontypridd Golf Club, an 18 hole course with small greens and tight fairways. There are a range of amenities in close proximity including, shops, restaurants, museum, leisure centre and pubs. There are multiple nature trails, reserves and woodlands surrounding the area. The University of South Wales Campus is a 10 minute drive away and the Treforest Industrial Estate is within the same distance. The town of Pontypridd really benefits from a range of facilities.
Accommodation -
Ground Floor -
Sun Room - 3.32 x 6.61 (10'10" x 21'8") - The property is entered at ground floor level via part obscure glazed door into sun room. Sliding patio door opening onto patio terrace. Large window overlooking the front offering wonderful countryside views. Tiled flooring. Radiator. Wall lights. Door to WC.
Wc - Low level, dual flush WC and pedestal wash hand basin with taps and tiled splashback. Understairs storage cupboard. Continuation of flooring from sun room. Radiator. Pendant ceiling light. Extractor fan.
Store Room - 6.49 x 2.70 (21'3" x 8'10") - Double doors from sun room into store room. Vinyl flooring. Radiator. Strip ceiling lights. Part glazed door to utility room.
Utility Room - 1.43 x 6.61 (4'8" x 21'8") - Range of base units with worktops over and tiled splashbacks. Single bowl sink with mixer tap and drainage. Plumbing for undercounter washing machine. Space for undercounter tumble dryer. Free standing Mainsboost water pressure system. Vinyl flooring. Pendant and strip ceiling light. Extractor fan. Opening to boiler room. Part glazed door to stairs leading to the first floor.
Boiler Room - 1.54 x 2.12 (5'0" x 6'11") - Free standing Worcester oil boiler. Continuation of vinyl flooring from utility room. Pendant ceiling light.
First Floor -
Hall - The property is entered at first floor level from the external stairs and porch through a part glazed front door with decorative glazed panel into main hall. Large window to side. Fitted carpet. Radiators. Pendant ceiling lights. Cloaks cupboard. Stairs to ground floor and second floor. Doors to all first floor rooms.
Living Room - 3.95 x 5.51 (12'11" x 18'0") - Sliding doors opening onto wrap around veranda with window to side. Feature fireplace containing open cast fire on tiled hearth with decorative stone surround. Fitted carpet. Radiators. Pendant ceiling lights.
Dining Room - 5.00 x 4.43 (16'4" x 14'6") - Dual aspect windows to side and rear. Fitted carpet. Radiators. Pendant ceiling light.
Kitchen - 3.02 x 5.51 (9'10" x 18'0") - Range of wall and base units with laminate worktops over and tiled splashbacks. Inset single bowl sink with mixer tap and draining grooves. Countertop Hotpoint four ring electric hob with tiled splashback and wall mounted Zanussi extractor hood over. Cabinet containing inset fitted electric oven with space for microwave above. Plumbing for undercounter dishwasher. Space for free standing fridge/freezer. Glazed door with window to side offering access to external steps down to the garden. Tiled floor. Radiator. Strip ceiling lights. Large window overlooking garden. Door to dining room.
Office - 3.54 x 3.64 (11'7" x 11'11") - Full width and height window overlooking the garden with wonderful elevated countryside views. Wood effect laminate flooring. Radiator. Pendant ceiling light.
Bedroom Three - 3.02 x 4.43 (9'10" x 14'6") - Dual aspect windows to side and rear. Fitted carpet. Radiator. Pendant ceiling light.
Bedroom Four - 2.92 x 4.43 (9'6" x 14'6") - Window overlooking rear. Decorative patterned vinyl flooring. Radiator. Pendant ceiling light.
Bathroom - Fitted suite in white with features to include; panelled bath, low level WC, vanity unit containing inset wash hand basin with storage underneath and tiled splashback, and fully tiled corner shower cubicle with wall mounted mains connected shower and shower head attachment. Obscure glazed window to rear. Tiled flooring. Part tiled walls. Radiator. Pendant ceiling light. Extractor fan.
Second Floor -
Landing - Stairs from first floor hall onto second floor landing. Two recessed storage cupboards to eaves. Window overlooking front. Fitted carpet. Radiator. Pendant ceiling light.
Master Bedroom - 4.84 x 3.96m (15'10" x 12'11") - Dual aspect windows to side and rear. Double doors opening into walk in wardrobe space. Fitted carpets. Radiator. Pendant ceiling lights.
Bathroom - 3.34 x 2.52 (10'11" x 8'3") - Fitted suite with features to include; panelled bath with tiled surround and wall mounted, mains connected shower behind folding shower screen. Unit containing hidden cistern WC and fitted bidet. Further vanity unit containing inset wash hand basin with storage below. Obscure glazed window to side. Fully tiled walls. Fitted carpet. Radiator. Pendant ceiling light. Extractor fan.
Bedroom Two - 3.34 x 3.61 (10'11" x 11'10") - Dual aspect windows to side and front offering wonderful elevated countryside views. Fitted carpet. Radiator. Pendant ceiling light.
Outside -
Gardens - The property is entered from the lane via a five bar gate onto tarmac sweeping driveway up to the property. Parking for multiple vehicles. The property enjoys the benefit of wrap around gardens to all aspects with a variety of planted borders, mature hedges and manicured lawns. There is an enclosed hard surface tennis court. to the front of the property near the outbuildings.
Detached Garage - 9.96 x 14.46 (32'8" x 47'5") - Large detached garage with fob controlled electric door. Windows to all sides. Strip ceiling lights. Concrete floor. Light and power.
Outbuildings - A range of outbuildings including a stone barn and block built diary barn which are currently in use as stabling and storage. Potential for conversion subject to obtaining the relevant consents and regulations. Further detached dilapidated farmhouse.
Land - The land comprises approximately 23.65 acres of land. The land is of varying gradients and laid predominantly to long-term pastureland. External boundaries are broadly stockproof with livestock fencing and mature hedgerows. The property and land is held under two Title Numbers WA563660 and WA720174.
Wayleaves, Easements & Rights Of Way - Within the grounds of the property are National Grid apparatus'. The property is sold subject to and with the benefit of all wayleaves, easements and rights of way in existence. Please contact our office for further details.
Services - Mains electricity and water are connected to the property. Oil fired central heating via boiler housed in utility room. Drainage to Septic tank. UPVC double glazing throughout.
Directions - WHAT3WORDS ///locate.cloud.change
Brochures
The Common, PontypriddBrochure- COUNCIL TAXA payment made to your local authority in order to pay for local services like schools, libraries, and refuse collection. The amount you pay depends on the value of the property.Read more about council Tax in our glossary page.
- Band: F
- PARKINGDetails of how and where vehicles can be parked, and any associated costs.Read more about parking in our glossary page.
- Yes
- GARDENA property has access to an outdoor space, which could be private or shared.
- Yes
- ACCESSIBILITYHow a property has been adapted to meet the needs of vulnerable or disabled individuals.Read more about accessibility in our glossary page.
- Ask agent
The Common, Pontypridd
Add an important place to see how long it'd take to get there from our property listings.
__mins driving to your place
Get an instant, personalised result:
- Show sellers you’re serious
- Secure viewings faster with agents
- No impact on your credit score
Your mortgage
Notes
Staying secure when looking for property
Ensure you're up to date with our latest advice on how to avoid fraud or scams when looking for property online.
Visit our security centre to find out moreDisclaimer - Property reference 33996618. The information displayed about this property comprises a property advertisement. Rightmove.co.uk makes no warranty as to the accuracy or completeness of the advertisement or any linked or associated information, and Rightmove has no control over the content. This property advertisement does not constitute property particulars. The information is provided and maintained by Harris & Birt, Cowbridge. Please contact the selling agent or developer directly to obtain any information which may be available under the terms of The Energy Performance of Buildings (Certificates and Inspections) (England and Wales) Regulations 2007 or the Home Report if in relation to a residential property in Scotland.
*This is the average speed from the provider with the fastest broadband package available at this postcode. The average speed displayed is based on the download speeds of at least 50% of customers at peak time (8pm to 10pm). Fibre/cable services at the postcode are subject to availability and may differ between properties within a postcode. Speeds can be affected by a range of technical and environmental factors. The speed at the property may be lower than that listed above. You can check the estimated speed and confirm availability to a property prior to purchasing on the broadband provider's website. Providers may increase charges. The information is provided and maintained by Decision Technologies Limited. **This is indicative only and based on a 2-person household with multiple devices and simultaneous usage. Broadband performance is affected by multiple factors including number of occupants and devices, simultaneous usage, router range etc. For more information speak to your broadband provider.
Map data ©OpenStreetMap contributors.
