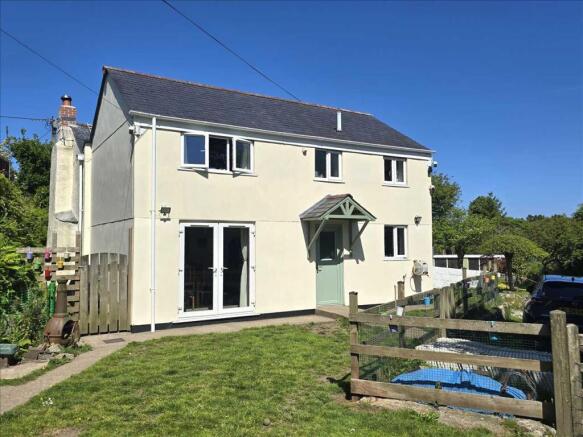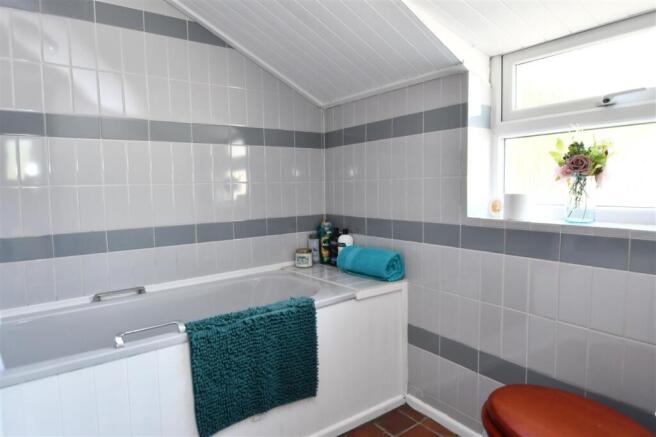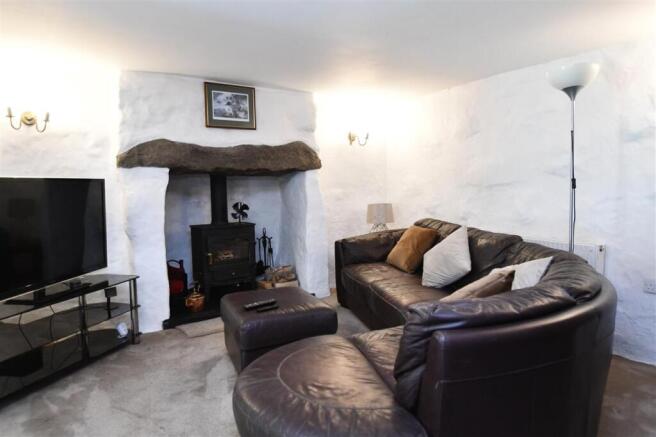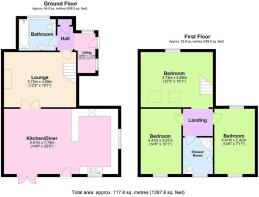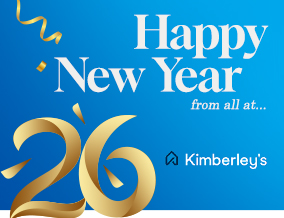
Carn Brea

- PROPERTY TYPE
Cottage
- BEDROOMS
3
- BATHROOMS
2
- SIZE
Ask agent
- TENUREDescribes how you own a property. There are different types of tenure - freehold, leasehold, and commonhold.Read more about tenure in our glossary page.
Freehold
Key features
- A delightful detached country cottage
- Set in the heart of Carn Brea village
- Tucked away location by woodland
- Gas central heating by radiators
- UPVC double glazed windows and doors
- Sitting room with fireplace and multifuel stove
- Open plan fitted kitchen/living/dining room
- Two double bedrooms, two bathrooms, potential to create a third bedroom
- Generous, private and sheltered gardens
- Timber outbuildings, parking for four cars
Description
The cottage has been renovated in recent years and has plenty of character and charm to delight any potential new owners who may be looking to embrace a chilled rural lifestyle in this Cornish village.
Packed with features including gas fired central heating by radiators, UPVC double glazed windows and doors, a focal point fireplace with wood burning stove in the sitting room, light oak internal doors, a comprehensive fitted kitchen and a combination of hard wearing flooring and carpets throughout.
The well proportioned accommodation includes an entrance hall, a ground floor bathroom, sitting room and a large open plan kitchen/living/dining room. A staircase from the sitting room leads to a large first floor landing which we understand has been used as a bedroom area and with an addition of a stud wall and door could become the third bedroom, two current bedrooms and a shower room. Outside the property you will find parking for four vehicles and delightful generous lawned gardens with several timber outbuildings.
The cottage is close to plenty of country walks along the old tramways and St Euny Church is just a short walk from the property. The location is good for access to the surrounding towns of Redruth, Camborne, Falmouth and the Cathedral city of Truro.
As our clients sole agents, we thoroughly recommend an immediate viewing to secure this fine property.
Why not call for an appointment today?
THE ACCOMODATION COMPRISES
UPVC double glazed front door with frosted privacy panel to:
UTILITY PORCH
Double glazed flank window, space for a tumble dryer, radiator, quarry tiled flooring, plumbing for washing machine, door to:
INNER LOBBY
With continued quarry tiled flooring, electric consumer box, gas central heating boiler.
BATHROOM 2.13m (7'0") x 1.83m (6'0")
A coloured suite comprising of a handled and panelled bath, thermostatically controlled Trlton electric shower and fully tiled surround, wash hand basin set on a vanity unit, low flush wc, double radiator, quarry tiled floor, frosted double glazed window, painted pine panelled ceiling, exposed granite walling, solid oak internal door.
SITTING ROOM 4.57m (15'0") x 3.71m (12'2")
Solid oak internal doors, painted rough cast walling, a focal point granite fireplace which has a solid granite lintel and inset Clearview multi-fuel stove set on a black slate hearth, four double wall lights, exposed stone walling, open tread staircase to first floor, fitted carpet, TV aerial point, double opening light oak and frosted glazed internal doors leading to:
KITCHEN/LIVING/DINING ROOM 7.70m (25'3") x 4.39m (14'5")
A bright and spacious dual aspect room which is obviously the hub of the house and having a delightful outlook through double glazed windows to the side and rear, double opening patio doors leading to the garden again with lovely views to woodland, double radiator, porcelain tiles, open plan to:
KITCHEN
Comprehensively equipped with a full range of wall and base units in medium oak finish with brushed steel handles and wrap around granite effect work surfaces plus metro tiling over, freestanding Rangemaster cooker with gas rings and electric double oven, stainless steel filter hood over, plumbing for washing machine and dishwasher, space for tallboy refrigerator/freezer, 1 1/2 bowl single drainer stainless steel sink unit with chrome swan neck mixer tap, strip light, double glazed stable door with frosted privacy panel to outside, four double wall lights, TV aerial point.
OPEN TREAD STAIRCASE FROM SITTING ROOM TO:
FIRST FLOOR LANDING 3.81m (12'6") x 3.66m (12'0")
We understand that this has been used as an open plan bedroom and is currently our clients home office. This has a double radiator, dual aspect with double glazed window overlooking the rear and two Velux skylights above, exposed stone walling, fitted carpet, double radiator, fitted carpet. With the addition of a stud wall and a door, this could become a permanent third bedroom.
BEDROOM ONE 3.73m (12'3") x 3.10m (10'2")
measured to wardrobe front.
With broad UPVC double glazed window enjoying delightful views across the gardens to woodland and countryside, wall-to-wall Hammonds wardrobe cupboards with hanging space and shelving, fitted carpet, six panelled internal door, ceiling drop light, plumbing for a radiator.
BEDROOM TWO 4.57m (15'0") x 2.39m (7'10")
plus 1.85m (6'1") x 0.46m (1'6")
Dual aspect with a double glazed window overlooking the rear and matching window overlooking the gardens to countryside, radiator, fitted carpet, access to insulated loft space.
SHOWER ROOM 2.44m (8'0") x 2.01m (6'7")
Well appointed with a white suite comprising; large fully tiled shower cubicle, reproduction chrome mixer shower with rainfall head and hand shower, curved shower screen, pedestal wash basin, chrome easy-on hot and cold taps and tiled splashback, glass accessory rack, mirrored bathroom cabinet over, low flush wc, recessed frosted double glazed window, tiled flooring, double radiator, six-panelled internal door.
OUTSIDE
The cottage is approached via a small private lane which leads to a few properties and Trevanion Cottage is at the far end. There is also a secondary side pedestrian access which leads to Trevanion Terrace.
PARKING
Our clients currently park four vehicles within their driveway.
GARDENS
The cottage has the most delightful gardens which are well fenced and gated (our vendors have dogs). A concrete pathway leads across the property and continues down the garden passing timber outbuildings. The garden abuts mature woodland which provides privacy and seclusion with the garden itself attracting plenty of sunshine throughout the day.
WORKSHOP 4.01m (13'2") x 2.57m (8'5")
Of timber construction with lighting and power, dual aspect double glazed windows and door and new wiring.
TIMBER SHED 2.67m (8'9") x 2.44m (8'0")
Again, with light and power.
STORAGE SHED 2.13m (7'0") x 1.65m (5'5")
IMPLIMENT SHED 2.26m (7'5") x 1.83m (6'0")
Located on the driveway.
SERVICES
Mains drainage, electricity and water, gas central heating.
COUNCIL TAX
Band B.
STRICTLY BY APPOINTMENT THROUGH OUR OFFICE WHERE DIRECTIONS WILL BE GIVEN BE PRIOR TO YOUR APPOINTMENT.
Brochures
PDF brochure- COUNCIL TAXA payment made to your local authority in order to pay for local services like schools, libraries, and refuse collection. The amount you pay depends on the value of the property.Read more about council Tax in our glossary page.
- Ask agent
- PARKINGDetails of how and where vehicles can be parked, and any associated costs.Read more about parking in our glossary page.
- Yes
- GARDENA property has access to an outdoor space, which could be private or shared.
- Yes
- ACCESSIBILITYHow a property has been adapted to meet the needs of vulnerable or disabled individuals.Read more about accessibility in our glossary page.
- Ask agent
Carn Brea
Add an important place to see how long it'd take to get there from our property listings.
__mins driving to your place
Get an instant, personalised result:
- Show sellers you’re serious
- Secure viewings faster with agents
- No impact on your credit score


Your mortgage
Notes
Staying secure when looking for property
Ensure you're up to date with our latest advice on how to avoid fraud or scams when looking for property online.
Visit our security centre to find out moreDisclaimer - Property reference KIM1SK7203. The information displayed about this property comprises a property advertisement. Rightmove.co.uk makes no warranty as to the accuracy or completeness of the advertisement or any linked or associated information, and Rightmove has no control over the content. This property advertisement does not constitute property particulars. The information is provided and maintained by Kimberley's Independent Estate Agents, Falmouth. Please contact the selling agent or developer directly to obtain any information which may be available under the terms of The Energy Performance of Buildings (Certificates and Inspections) (England and Wales) Regulations 2007 or the Home Report if in relation to a residential property in Scotland.
*This is the average speed from the provider with the fastest broadband package available at this postcode. The average speed displayed is based on the download speeds of at least 50% of customers at peak time (8pm to 10pm). Fibre/cable services at the postcode are subject to availability and may differ between properties within a postcode. Speeds can be affected by a range of technical and environmental factors. The speed at the property may be lower than that listed above. You can check the estimated speed and confirm availability to a property prior to purchasing on the broadband provider's website. Providers may increase charges. The information is provided and maintained by Decision Technologies Limited. **This is indicative only and based on a 2-person household with multiple devices and simultaneous usage. Broadband performance is affected by multiple factors including number of occupants and devices, simultaneous usage, router range etc. For more information speak to your broadband provider.
Map data ©OpenStreetMap contributors.
