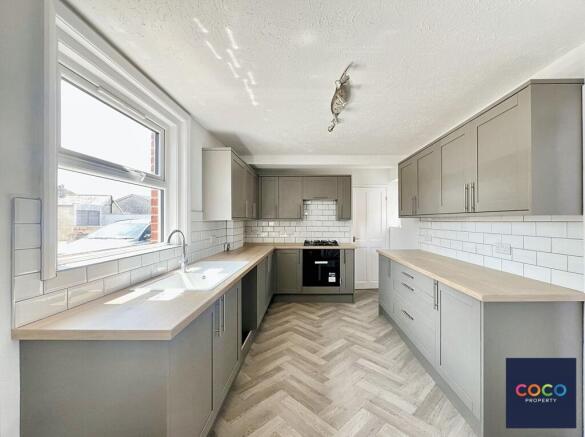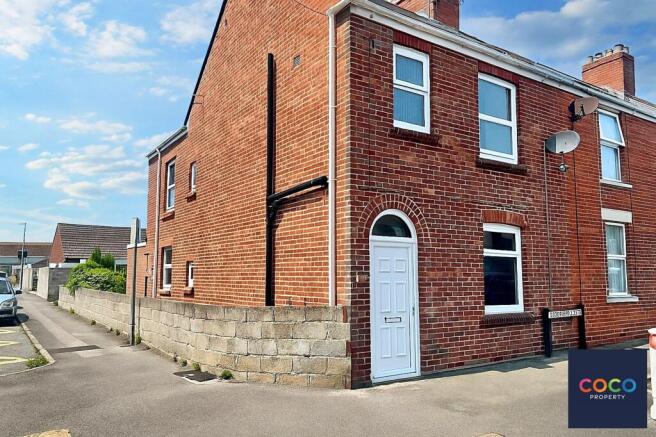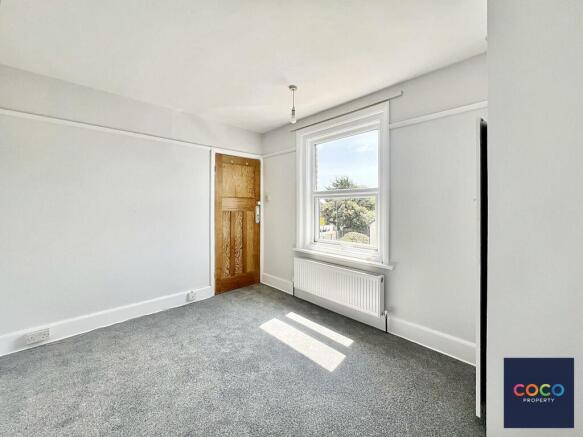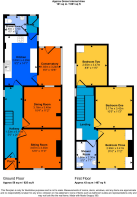3 bedroom end of terrace house for sale
Clarence Road, Portland, DT5

- PROPERTY TYPE
End of Terrace
- BEDROOMS
3
- BATHROOMS
2
- SIZE
1,091 sq ft
101 sq m
- TENUREDescribes how you own a property. There are different types of tenure - freehold, leasehold, and commonhold.Read more about tenure in our glossary page.
Freehold
Key features
- No Onward Chain
- Recently Fitted Kitchen
- Two Reception Rooms
- Westerly Aspect Garden
- Detached Garage
- Two Shower Rooms
- Three Double Bedrooms
- Conservatory/Lean To
- Level Walk To Shops and Bus Routes
- Ideal First Time Buy or Rental Property
Description
A spacious three double bedroom end-of-terrace family home with a westerly aspect garden, detached garage and a newly fitted kitchen, ideally situated in the heart of Easton just a short stroll from shops, cafes and excellent transport links. Offered with no onward chain, the property features two bright reception rooms, two modern shower rooms and a conservatory/lean-to providing useful utility space. Recently refurbished, this home is ready for immediate occupation, making it a fantastic choice for families looking to settle close to local schools or those seeking a perfect second home on the island.
Agent’s comment: “This is a wonderful opportunity to secure a well-proportioned home in a sought-after location—early viewing is highly recommended as properties like this rarely stay on the market for long.”
Entering the property, you’re greeted by a small porch that opens into a welcoming hallway. There’s handy under-stairs space, perfect for coats, shoes, or extra storage. From here, you can access the sitting room, dining room, kitchen, and stairs to the upper floor. The sitting room at the front of the house is a great size, with a large window that floods the space with natural light and a feature fireplace (currently not in use) that adds character. Next door, the dining room is equally generous—ideal for family meals, or easily adaptable as a home office, playroom, or even a fourth bedroom if needed. The newly fitted kitchen offers a smart range of cabinets, plenty of worktop space, a built-in oven, and room for a washing machine. Just off the kitchen, the conservatory lean-to works well as a utility area. Completing the ground floor is a modern shower room at the rear of the property—practical for family life or guests.
Heading upstairs, the first floor offers three good-sized double bedrooms, each with its own charm and plenty of natural light. The main bedroom in the middle of the property feels particularly spacious, with room for wardrobes and additional furniture. The second and third bedrooms are both doubles with bedroom three having the perk of built in wardrobes. A second shower room is also found on this floor, stylishly finished and perfect for busy mornings. The landing provides access to the loft, which is a large, open space ideally suited to storage or to conversion into an additional room (STPP). Several neighbouring properties have similar conversions.
Externally there is a westerly aspect garden which garners sunshine almost all day and leads to the detached garage where you can also park in front. A great handy space for a workshop or to actually park your car!
EPC Rating: E
Sitting Room
3.43m x 3.34m
11' 3" x 10' 11" Plus Alcoves
Dining Room
3.42m x 3.22m
11' 2" x 10' 6"
Kitchen
4.21m x 2.73m
13' 9" x 8' 11"
Conservatory/Lean To
3.23m x 1.84m
10' 7" x 6' 0"
Bedroom One
3.42m x 3.22m
11' 2" x 10' 6"
Bedroom Two
3.56m x 2.74m
11' 8" x 2.74 m - Max measurements due to water tank cupboard
Bedroom Three
3.44m x 2.66m
11' 3" x 8' 8" - Plus Cupboards
Shower Room (Down)
1.9m x 1.74m
6' 2" x 5' 8"
Shower Room (Up)
2.3m x 1.66m
7' 6" x 5' 5"
Garage
4.83m x 2.53m
15' 10" x 8' 3"
Parking - Garage
Plus parking in front
Brochures
Property Brochure- COUNCIL TAXA payment made to your local authority in order to pay for local services like schools, libraries, and refuse collection. The amount you pay depends on the value of the property.Read more about council Tax in our glossary page.
- Band: B
- PARKINGDetails of how and where vehicles can be parked, and any associated costs.Read more about parking in our glossary page.
- Garage
- GARDENA property has access to an outdoor space, which could be private or shared.
- Private garden
- ACCESSIBILITYHow a property has been adapted to meet the needs of vulnerable or disabled individuals.Read more about accessibility in our glossary page.
- Ask agent
Clarence Road, Portland, DT5
Add an important place to see how long it'd take to get there from our property listings.
__mins driving to your place
Get an instant, personalised result:
- Show sellers you’re serious
- Secure viewings faster with agents
- No impact on your credit score
About Coco Property Group Limited, Weymouth
14a Albany Road, Granby Industrial Estate, Weymouth, DT4 9TH


Your mortgage
Notes
Staying secure when looking for property
Ensure you're up to date with our latest advice on how to avoid fraud or scams when looking for property online.
Visit our security centre to find out moreDisclaimer - Property reference 30311406-f0b8-4eea-aa3f-5161c9470c9a. The information displayed about this property comprises a property advertisement. Rightmove.co.uk makes no warranty as to the accuracy or completeness of the advertisement or any linked or associated information, and Rightmove has no control over the content. This property advertisement does not constitute property particulars. The information is provided and maintained by Coco Property Group Limited, Weymouth. Please contact the selling agent or developer directly to obtain any information which may be available under the terms of The Energy Performance of Buildings (Certificates and Inspections) (England and Wales) Regulations 2007 or the Home Report if in relation to a residential property in Scotland.
*This is the average speed from the provider with the fastest broadband package available at this postcode. The average speed displayed is based on the download speeds of at least 50% of customers at peak time (8pm to 10pm). Fibre/cable services at the postcode are subject to availability and may differ between properties within a postcode. Speeds can be affected by a range of technical and environmental factors. The speed at the property may be lower than that listed above. You can check the estimated speed and confirm availability to a property prior to purchasing on the broadband provider's website. Providers may increase charges. The information is provided and maintained by Decision Technologies Limited. **This is indicative only and based on a 2-person household with multiple devices and simultaneous usage. Broadband performance is affected by multiple factors including number of occupants and devices, simultaneous usage, router range etc. For more information speak to your broadband provider.
Map data ©OpenStreetMap contributors.




