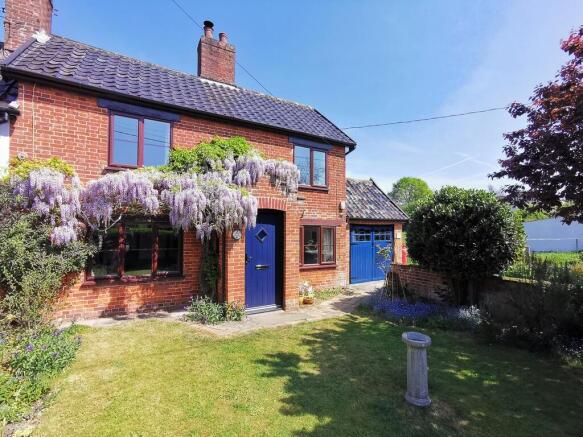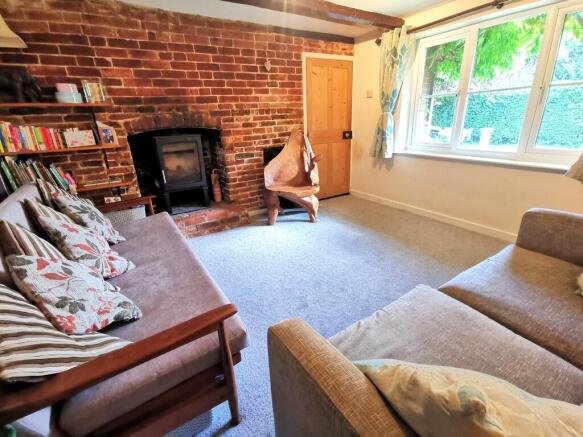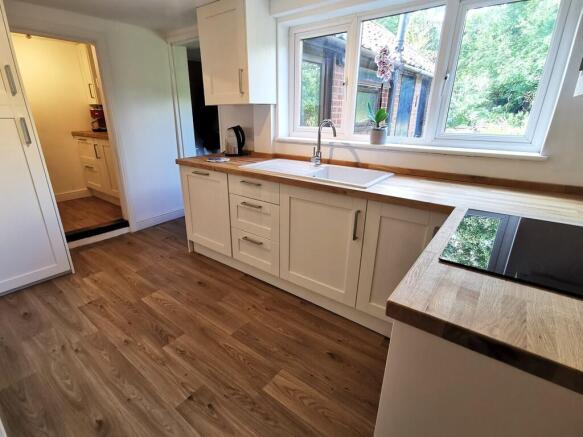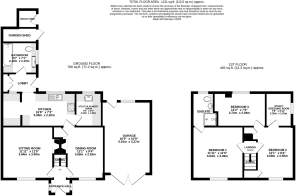3 bedroom semi-detached house for sale
Hall Road, Pulham St Mary

- PROPERTY TYPE
Semi-Detached
- BEDROOMS
3
- BATHROOMS
2
- SIZE
1,211 sq ft
113 sq m
- TENUREDescribes how you own a property. There are different types of tenure - freehold, leasehold, and commonhold.Read more about tenure in our glossary page.
Freehold
Key features
- Semi-Detached Victorian Cottage
- Sympathetically refurbished
- Two Reception Rooms
- Three bedrooms
- En-Suite to Master Bedroom
- Dressing Room/Study
- Pretty cottage gardens
- Ample car parking and garage
- Attractive position within the village
Description
Diss - 10.8 miles
Norwich - 18.4 miles
Sympathetically refurbished and superbly positioned, this quintessential red brick cottage offers deceptively spacious accommodation bringing together the character of the home with the convenience of modern living. On the ground floor we find two reception rooms, kitchen, utility/laundry, bathroom and spacious front and rear entrances. On the first floor three bedrooms and a dressing room/study feature, with the master enjoying an en-suite. Externally, the delightful cottage gardens front and rear look over the beck onto meadows beyond, whilst ample parking and an over sized garage complement the property.
Accommodation comprises briefly:
- Entrance Hallways to Front and Rear
- Sitting Room
- Dining Room
- Kitchen & Preparation Area
- Utility/Laundry Room
- Bathroom
- First Floor Landing
- Master Bedroom & En-Suite
- Two Further Bedrooms
- Dressing Room/Study
Outside
- Ample Driveway Parking
- Oversized Garage
- Beautifully Tended Cottage Gardens
- Meadow Views
The Property
Entering the property via the front door we step into the spacious entrance lobby and hallway providing the perfect spot to kick off our boots after a country walk or morning in the garden. Herringbone flooring underfoot is a delight whilst our stairs rise to the first floor and doors open to the two reception rooms. To the left we enter the sitting room where a large window fills the space with natural light, a full wall of red brick forms the fireplace and a wood burning stove creates a cosy focal point. Across the hall we find the dining room where again a fireplace commands a focal point to the room, a window again enjoys a view of the frontage and a door opens to the kitchen making the two spaces ideal for entertaining and family living. In the kitchen the contrast of old and new comes into its own, freshly refitted with a matching range of wall and base units set against timber effect flooring and work surfaces, a window set over the ceramic sink enjoys the garden and meadow vista whilst a fitted oven and hob feature. The kitchen flows open plan into a preparation area whilst a door opens to the laundry/utility room which again boasts matching units with a charming butler sink set below the window. Stepping through the kitchen the rear entrance lobby boasts storage whilst a door opens to the garden and internally we step into the bathroom. This spacious room has been refitted with a modern bath, WC and feature basin set in a bespoke vanity unit.
On the first floor the top step landing leads to the first two bedrooms. To the left the spacious master bedroom mirrors the sitting room below and enjoys a newly fitted en-suite shower room. Echoing the standard throughout we find a large shower cubicle paired with modern WC and wash basin. Across the hall the second spacious double is found enjoying a view to the front of the house and offering doors leading to the third bedroom and dressing/study. Bedroom two offers space to create a divide for independent access to the rear rooms if needed. Bedroom three is a spacious single which enjoys a view over the garden and the dressing room/study currently serves as a nursery and takes in the meadow views to the side. This completes the accommodation.
Outside
Approaching the property from Hall Road 'a quiet no through road' adding to the tranquility of the setting we arrive on the driveway where we find parking for upward of four cars and access to the oversized single garage via barn style doors at the front. From the driveway we enjoy the first of the views over the beck and the meadows beyond and a twin five bar gate opens to the rear gardens. The front garden is framed with a low set brick wall that encloses the space. A path leads to the newly fitted front door and the stunning Wisteria covers the cottage. The garden is set to lawn and planted cottage borders. At the rear the space comes into its own, a path leads us through planted beds filled with colour and scent, here we pass the garden shed and wood shed as we head to a delightful seating area at the foot of the garden. A large area of lawn leads back to the property. From every spot in the garden our eye is drawn over the beck to the meadows where horses graze. Established trees offer the perfect shaded spot to sit and enjoy this tranquil space.
Location
This charming cottage is ideally situated on a 'no through road' in the South Norfolk village of Pulham St Mary, enjoying open meadow views from the delightful private garden at the rear. The village is on a main bus route and has a village store and the Pennoyer Centre which offers various activities including regular film nights and is a short distance from the bustling market town of Harleston. Nestled in the beautiful Waveney Valley on the old coaching route from London to Great Yarmouth, Harleston is a vibrant market town, filled with historic buildings, a beautiful chapel and plenty of character around every corner you turn. It further boasts an impressive array of independent shops, doctor's surgery, post office, chemist, delicatessen and several coffee shops. There is also a popular Wednesday market with free parking and the town of Diss, just a 15 minute drive away, boasts a direct train line to London Liverpool Street in 100 minutes.
Fixtures and Fittings
All fixtures and fittings are specifically excluded from the sale (unless mentioned in the sales particulars), but may be available in addition, subject to separate negotiation.
Services
Gas Central Heating (bottled gas)
Mains drainage, electricity and water are connected.
EPC Rating: F
Local Authority:
South Norfolk Council
Tax Band: C
Postcode: IP21 4RF
Agents Note
This property is offered subject to and with the benefit of all rights of way, whether public or private, all way leaves, easements and other rights of way whether specifically mentioned or not.
Tenure
Vacant possession of the freehold will be given upon completion.
Brochures
Brochure- COUNCIL TAXA payment made to your local authority in order to pay for local services like schools, libraries, and refuse collection. The amount you pay depends on the value of the property.Read more about council Tax in our glossary page.
- Band: C
- PARKINGDetails of how and where vehicles can be parked, and any associated costs.Read more about parking in our glossary page.
- Garage,Off street
- GARDENA property has access to an outdoor space, which could be private or shared.
- Yes
- ACCESSIBILITYHow a property has been adapted to meet the needs of vulnerable or disabled individuals.Read more about accessibility in our glossary page.
- Ask agent
Hall Road, Pulham St Mary
Add an important place to see how long it'd take to get there from our property listings.
__mins driving to your place
Get an instant, personalised result:
- Show sellers you’re serious
- Secure viewings faster with agents
- No impact on your credit score
Your mortgage
Notes
Staying secure when looking for property
Ensure you're up to date with our latest advice on how to avoid fraud or scams when looking for property online.
Visit our security centre to find out moreDisclaimer - Property reference 100062017263. The information displayed about this property comprises a property advertisement. Rightmove.co.uk makes no warranty as to the accuracy or completeness of the advertisement or any linked or associated information, and Rightmove has no control over the content. This property advertisement does not constitute property particulars. The information is provided and maintained by Musker McIntyre, Harleston. Please contact the selling agent or developer directly to obtain any information which may be available under the terms of The Energy Performance of Buildings (Certificates and Inspections) (England and Wales) Regulations 2007 or the Home Report if in relation to a residential property in Scotland.
*This is the average speed from the provider with the fastest broadband package available at this postcode. The average speed displayed is based on the download speeds of at least 50% of customers at peak time (8pm to 10pm). Fibre/cable services at the postcode are subject to availability and may differ between properties within a postcode. Speeds can be affected by a range of technical and environmental factors. The speed at the property may be lower than that listed above. You can check the estimated speed and confirm availability to a property prior to purchasing on the broadband provider's website. Providers may increase charges. The information is provided and maintained by Decision Technologies Limited. **This is indicative only and based on a 2-person household with multiple devices and simultaneous usage. Broadband performance is affected by multiple factors including number of occupants and devices, simultaneous usage, router range etc. For more information speak to your broadband provider.
Map data ©OpenStreetMap contributors.




