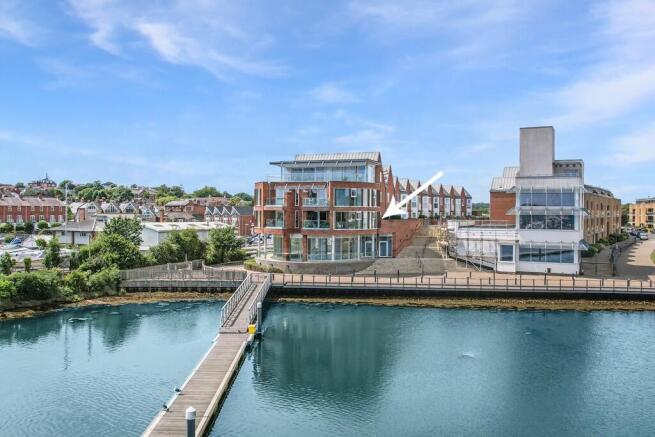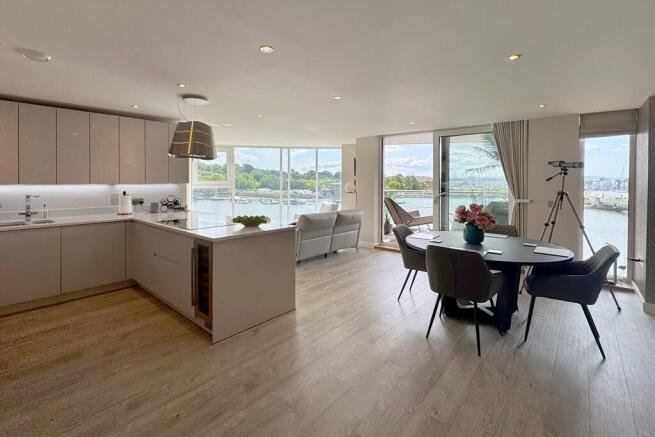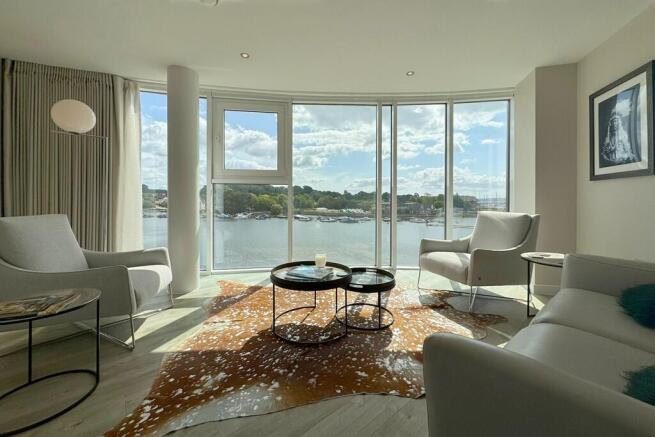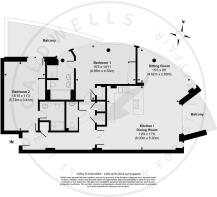
Ainslie Place, Lymington, Hampshire

- PROPERTY TYPE
Apartment
- BEDROOMS
2
- BATHROOMS
2
- SIZE
Ask agent
Key features
- Luxurious riverside apartment with two double bedrooms
- Elevated position with stunning panoramic views across Lymington River to the Isle of Wight
- Direct lift access from secure underground parking (two spaces) to the apartment door
- Private south-facing balcony with stunning views
- Contemporary kitchen with premium integrated appliances
- Principal bedroom with en suite, built-in wardrobes, electric curtains and river views
- Second double bedroom with en suite shower room and access to private terrace
- Separate cloakroom off the main hallway for guests
- Underfloor heating and advanced ventilation system throughout
- Just moments from the Quay, High Street & train station
Description
THE APARTMENT
Occupying a prime elevated position, this exceptional flat combines far-reaching water views with superb accessibility. Whether arriving on foot or by car, residents benefit from direct lift access from the secure underground car park straight to the lobby, conveniently located right outside the front door of the apartment.
Step inside and you're welcomed by a generous entrance hall that sets the tone for the quality and scale of accommodation on offer. The heart of the home is a stunning, open-plan sitting, kitchen, and dining space. This impressive room is bathed in natural light thanks to full-height, floor-to-ceiling windows spanning the entire southerly elevation, perfectly framing those breath-taking views. The lounge area is further enhanced by electric curtains, adding a touch of luxury and convenience. A spacious seating area enjoys a dedicated media wall with provision for a mounted TV, while the generous dining area is ideal for entertaining. The fully fitted kitchen is a real highlight, complete with high-end appliances including two ovens, a steam oven, built-in coffee machine, warming drawer, and a full range of sleek cabinetry. You'll also find a fridge freezer, slimline wine fridge, washer dryer, Quooker tap, and integrated storage throughout. Underfloor heating runs beneath your feet, and a sophisticated ventilation system ensures a constant supply of fresh air throughout the apartment. From the living area, doors open onto a private south-facing balcony which provides an ideal spot to enjoy the spectacular outlook with a morning coffee or evening drink.
Off the hallway lies a stylish cloakroom with WC, along with two well-proportioned double bedrooms. The principal suite is a true retreat, featuring full-height windows with more of those incredible river views, fitted wardrobes, electric curtains, and a beautifully appointed en suite bathroom with twin basins, bath, WC, and separate shower. The second bedroom also benefits from built-in wardrobes, an en suite shower room, and access to a second private terrace, offering a choice of outdoor spaces to relax or entertain.
Residents can also enjoy immaculately maintained communal grounds, with rolling lawns and scenic riverside pathways just moments from the front door.
The property is completed by the rare benefit of two allocated underground parking spaces no 44 & 45 making this an incredibly attractive offering for those seeking luxury, lifestyle, and location in equal measure.
DIRECTIONS
From our office proceed down the High Street and turn left at the bottom of the hill into Gosport Street. At the mini roundabout turn right into Bridge Road and proceed over the level crossing then turn right into Almansa Way. Follow the road to the end and park in one of the visitor spaces then continue on foot and follow the numbered signposts.
SERVICES
Mains electricity, water and drainage are connected to the property. A communal heating system is in place and the apartment is metered for the energy used for the underfloor heating and hot water. The heating can be controlled through an app for convenience
TENURE
Leasehold
LEASE TERM
- 125 years from 1st January 2012
- 111 years remaining (as at 2025)
- Lease end date 1st January 2137
MAINTENANCE
£4196.95 per year.
GROUND RENT
£300.00 per annum (TBC)
TAX BAND
F (£3,353.71 approx. - 2025/2026)
EPC RATING
B
Brochures
28 Ainslie Place- COUNCIL TAXA payment made to your local authority in order to pay for local services like schools, libraries, and refuse collection. The amount you pay depends on the value of the property.Read more about council Tax in our glossary page.
- Ask agent
- PARKINGDetails of how and where vehicles can be parked, and any associated costs.Read more about parking in our glossary page.
- Yes
- GARDENA property has access to an outdoor space, which could be private or shared.
- Yes
- ACCESSIBILITYHow a property has been adapted to meet the needs of vulnerable or disabled individuals.Read more about accessibility in our glossary page.
- Ask agent
Ainslie Place, Lymington, Hampshire
Add an important place to see how long it'd take to get there from our property listings.
__mins driving to your place
Get an instant, personalised result:
- Show sellers you’re serious
- Secure viewings faster with agents
- No impact on your credit score
Your mortgage
Notes
Staying secure when looking for property
Ensure you're up to date with our latest advice on how to avoid fraud or scams when looking for property online.
Visit our security centre to find out moreDisclaimer - Property reference 28AP. The information displayed about this property comprises a property advertisement. Rightmove.co.uk makes no warranty as to the accuracy or completeness of the advertisement or any linked or associated information, and Rightmove has no control over the content. This property advertisement does not constitute property particulars. The information is provided and maintained by Caldwells Estate Agents, Lymington. Please contact the selling agent or developer directly to obtain any information which may be available under the terms of The Energy Performance of Buildings (Certificates and Inspections) (England and Wales) Regulations 2007 or the Home Report if in relation to a residential property in Scotland.
*This is the average speed from the provider with the fastest broadband package available at this postcode. The average speed displayed is based on the download speeds of at least 50% of customers at peak time (8pm to 10pm). Fibre/cable services at the postcode are subject to availability and may differ between properties within a postcode. Speeds can be affected by a range of technical and environmental factors. The speed at the property may be lower than that listed above. You can check the estimated speed and confirm availability to a property prior to purchasing on the broadband provider's website. Providers may increase charges. The information is provided and maintained by Decision Technologies Limited. **This is indicative only and based on a 2-person household with multiple devices and simultaneous usage. Broadband performance is affected by multiple factors including number of occupants and devices, simultaneous usage, router range etc. For more information speak to your broadband provider.
Map data ©OpenStreetMap contributors.








