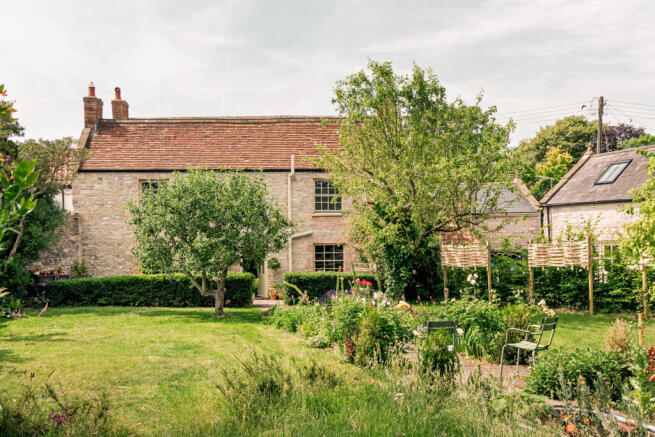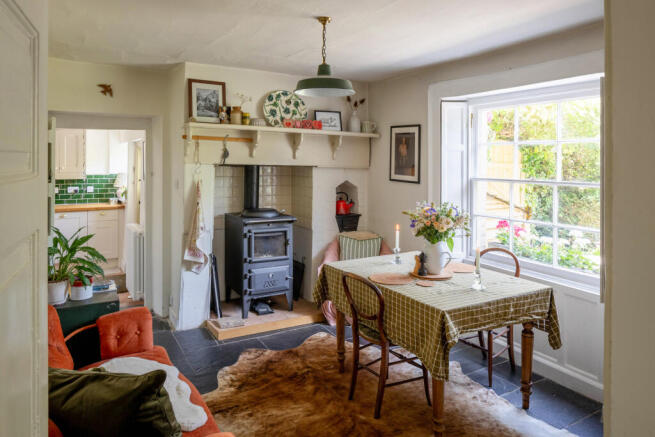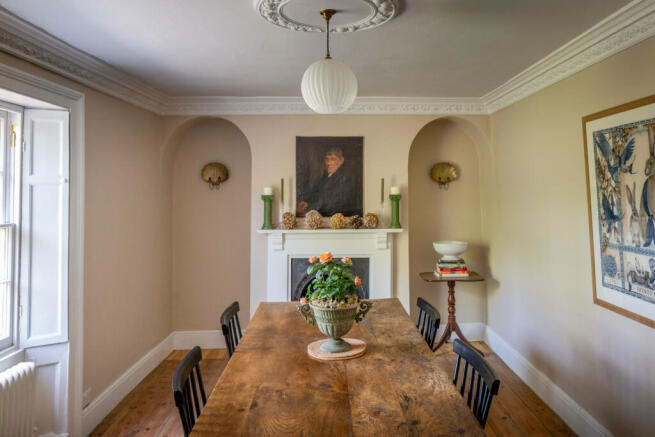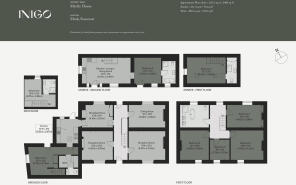
7 bedroom detached house for sale
Myrtle House, Mark, Somerset

- PROPERTY TYPE
Detached
- BEDROOMS
7
- BATHROOMS
5
- SIZE
3,118 sq ft
290 sq m
- TENUREDescribes how you own a property. There are different types of tenure - freehold, leasehold, and commonhold.Read more about tenure in our glossary page.
Freehold
Description
Setting the Scene
Mark is a rural hamlet nestled within the environmentally sensitive Somerset Levels, south of the Mendip Hills. A mix of coastal plains and wetlands, the Levels stretch across 160,000 acres and are renowned for their rich biodiversity. Supportive to the life of several plant and bird species, the region includes numerous Sites of Special Scientific Interest and Special Protection Areas.
Set back from the street behind a low brick wall, Myrtle House is approached through a white-painted wrought-iron gate framed by blooming pink roses. The three-bay façade, rendered in a delicate rose hue, rises gracefully across two storeys, with sash windows on both levels and softened by an arched window above the front door. A gabled porch, painted white, shelters the entrance, with more roses climbing up its frame.
The Grand Tour
Past a sage-painted front door, entry is to an airy hallway, where the back garden immediately comes into view. The space is well-appointed with half-panelled and half white-painted walls, while slate tiles extend underfoot.
There are two reception rooms at the front, both facing south. To the right lies a bright sitting room, anchored by a striking cast-iron fireplace with marble surrounds. The walls are painted in Wimborne White by Farrow & Ball with contrasting cornices and white-washed beams. Solid wood floorboards run underfoot. To the left is a second inviting reception room, finished with a serene neutral palette in Scallop by Farrow & Ball with carpeted floors and a wood-burning stove.
Tucked away to the rear is the quiet and atmospheric breakfast room. Fitted with an Esse wood-burning stove recessed into the tiled chimney breast, it is an ideal spot to ease into the day, with calming views over the garden. From here, a door leads to the adjacent kitchen, which is set beneath a vaulted ceiling. White farmhouse-style units are topped with Iroko work surfaces and a green-tiled splashback. Above the ceramic drainboard sink, an overhead unit is complete with a dish drying rack. Integrated appliances are by AEG and include a dishwasher.
White-painted walls are complemented by exposed beams and earthy-toned Neptune terracotta tiles underfoot. A hemlock-green stable door dissolves the boundary with the garden beyond, while a skylight above provides an abundance of natural light throughout the day.
A door connects to the appointed utility room, fitted with an oil-fired boiler and plumbing for white goods, with access to a separate WC/cloakroom.
Along an oak panelled corridor, there is a versatile space with a striking vaulted ceiling, currently used as a child’s playroom. A small staircase leads to a mezzanine sleeping area with en-suite.
The dining room lies at the rear of the plan, where a soft, harmonious palette is paired with warm-toned timber floorboards to create a gentle atmosphere. Ornate cornices and a central ceiling medallion add to the sense of understated elegance, enhanced by the beautiful, shuttered sash windows.
From the hallway, the staircase ascends to the top floor. It has ornate, white-painted balusters that create an impression of lightness, topped by an oak handrail. Carpeting extends through the airy landing, which has vaulted ceilings and a stained-glass arched window overlooking the rear garden.
There are three double bedrooms and one single on the first floor, all finished in a cohesive neutral palette. Period features include fireplaces and sash windows in every double room, framing peaceful views of the leafy surroundings.
The substantial family bathroom is well-appointed with a free-standing roll-top bath, a large shower cubicle, twin wash hand basins and vanity units with a marble countertop.
Outside, a detached, stone-built coach house has been thoughtfully renovated into a self-contained annexe, finished in a cohesive palette of earthy, natural tones that echo the main house’s muted interiors. Entry is to the reception room, with kitchen, dining, and lounge areas. Integrated appliances are by Zanussi and include a dishwasher, oven, hob, fridge, and washing machine. On this floor lies a double bedroom with en suite; there is a second bedroom and en suite bathroom upstairs, set beneath atmospheric vaulted ceilings.
The Great Outdoors
An entirely walled rear garden stretches out behind the house, unfolding into a series of gently delineated spaces. Directly bordering the rear elevation is a walled terrace, paved with weathered flagstone and accessible from several rooms on the ground floor, perfect for outdoor dining and entertaining in the warmer months.
A wonderfully established cottage-style garden extends beyond the terrace, planted with a mix of roses and herbaceous perennials providing colour and scent throughout the seasons. Both generous and intimate, the outdoor space feels like a true extension of the house and provides a beautiful retreat and ever-changing backdrop to daily life.
Out and About
Myrtle House lies in the sought-after village of Mark, three miles west of Wedmore, in Somerset. The village has excellent road connections to the M5, making it well within commuting distance of Bristol.
Mark is a pretty village nestled in the heart of the undulating hills of Somerset. The house is ideally located for a wide network of walking and cycling routes, including through the nearby Mendip Hills, an Area of Outstanding Natural Beauty. Cheddar Gorge (with its delicious cheese) is approximately a 20-minute drive away, and Glastonbury and Wells are also close by. The sandy beaches of Burnham-on-Sea and Brean are a 15-minute drive away.
There are several excellent drinking and dining options in the area, including The Packhorse Inn, just around the corner from the house. The White Horse Inn and The Cider Press are also local favourites. For provisions, there is a village shop and a post office in the village, and a Co-op in nearby Woolavington. There are also some superb farm shops in the area, including The Ploughman’s Farm Shop and Hector's Farm Shop.
The market city of Wells is approximately 12 miles away, with several larger supermarkets and an independent cinema. The annual Carnival (the oldest event of its kind in the United Kingdom) is a highlight of the social calendar, along with comedy, literature, and food festivals.
There are excellent schooling opportunities in the area, including Mark CofE VC First School, Wedmore Primary School, Wells Cathedral School, and Millfield.
Highbridge and Burnham rail station is a 10-minute drive away and offers services to London Paddington in approximately two hours and 45 minutes. There are also direct trains to Bristol in approximately 50 minutes.
Council Tax Band: F
- COUNCIL TAXA payment made to your local authority in order to pay for local services like schools, libraries, and refuse collection. The amount you pay depends on the value of the property.Read more about council Tax in our glossary page.
- Band: F
- PARKINGDetails of how and where vehicles can be parked, and any associated costs.Read more about parking in our glossary page.
- Ask agent
- GARDENA property has access to an outdoor space, which could be private or shared.
- Yes
- ACCESSIBILITYHow a property has been adapted to meet the needs of vulnerable or disabled individuals.Read more about accessibility in our glossary page.
- Ask agent
Energy performance certificate - ask agent
Myrtle House, Mark, Somerset
Add an important place to see how long it'd take to get there from our property listings.
__mins driving to your place
Get an instant, personalised result:
- Show sellers you’re serious
- Secure viewings faster with agents
- No impact on your credit score
Your mortgage
Notes
Staying secure when looking for property
Ensure you're up to date with our latest advice on how to avoid fraud or scams when looking for property online.
Visit our security centre to find out moreDisclaimer - Property reference TMH82236. The information displayed about this property comprises a property advertisement. Rightmove.co.uk makes no warranty as to the accuracy or completeness of the advertisement or any linked or associated information, and Rightmove has no control over the content. This property advertisement does not constitute property particulars. The information is provided and maintained by Inigo, London. Please contact the selling agent or developer directly to obtain any information which may be available under the terms of The Energy Performance of Buildings (Certificates and Inspections) (England and Wales) Regulations 2007 or the Home Report if in relation to a residential property in Scotland.
*This is the average speed from the provider with the fastest broadband package available at this postcode. The average speed displayed is based on the download speeds of at least 50% of customers at peak time (8pm to 10pm). Fibre/cable services at the postcode are subject to availability and may differ between properties within a postcode. Speeds can be affected by a range of technical and environmental factors. The speed at the property may be lower than that listed above. You can check the estimated speed and confirm availability to a property prior to purchasing on the broadband provider's website. Providers may increase charges. The information is provided and maintained by Decision Technologies Limited. **This is indicative only and based on a 2-person household with multiple devices and simultaneous usage. Broadband performance is affected by multiple factors including number of occupants and devices, simultaneous usage, router range etc. For more information speak to your broadband provider.
Map data ©OpenStreetMap contributors.








