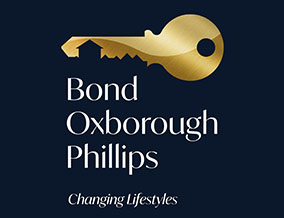
Fortescue Drive, Filleigh, Barnstaple

- PROPERTY TYPE
Semi-Detached
- BEDROOMS
3
- BATHROOMS
2
- SIZE
Ask agent
- TENUREDescribes how you own a property. There are different types of tenure - freehold, leasehold, and commonhold.Read more about tenure in our glossary page.
Freehold
Key features
- A STUNNING SEMI-DETACHED HOME
- 3 Bedrooms (1 En-suite)
- Set on the edge of the prestigious Castle Hill Estate in Filleigh
- Bright & inviting Living Room with a charming bay window
- Stylish Kitchen / Dining Room - the heart of the home with doors opening onto the garden
- Rear Porch / Utility & downstairs Cloakroom
- Upstairs Family Bathroom
- Private rear garden with a lawn & paved patio - perfect for al fresco dining
- Private rear parking area
Description
The development features broad, well-maintained roads, traditional stone boundary walls and thoughtfully landscaped green spaces that seamlessly connect to the Grade I listed parkland of Castle Hill. Upon entering, you’re welcomed into an Entrance Hall with stairs leading to the first floor and direct access to the bright and inviting Living Room which boasts a charming bay window and a spacious understairs storage cupboard.
Beyond the Living Room lies the heart of the home - a stylish Kitchen / Dining Room blending form and function. This generous space is fitted with sleek wall and base cabinetry, a central island with breakfast seating, and premium integrated appliances including a fridge/freezer, a double oven, an induction hob and dishwasher. Double doors flood the room with natural light and open directly onto the garden, creating an idyllic indoor-outdoor connection. A Rear Porch / Utility off the Kitchen offers plumbing and space for white goods, alongside a convenient downstairs Cloakroom and additional garden access.
Upstairs, 3 generously sized double Bedrooms provide ample room for free-standing furniture and tranquil views. The Primary Bedroom is complemented by fitted wardrobes and an En-suite Shower Room, while a beautifully presented Bathroom features a bath with shower over.
The private rear garden is a highlight, with a lawn bordered by mature shrubs, a paved patio - perfect for al fresco dining, and a timber shed. Two side gates provide easy access to the private rear parking area and the side of the property.
Call to arrange a viewing today!
The village of Filleigh has a church, primary school and village hall. It is situated 3 miles from South Molton and 8 miles from Barnstaple.
South Molton provides good local facilities including a range of shops, a post office, supermarket, health centre, schooling to secondary level and twice weekly pannier market. The renowned West Buckland School is within easy reach.
Exmoor National Park and the renowned North Devon coastline are both within easy reach by car.
Directions
From Barnstaple, follow the signs for Landkey / Swimbridge. At the Portmore roundabout, take the 1st exit onto the A361. At the roundabout, take the second exit onto Blakes Hill Road and continue through the village of Landkey. Proceed through the village of Swimbridge and follow the signs for Filleigh. Just before passing Filleigh Village Hall, turn right signposted The Old Smithy. The property will be located by following the brick-paved driveway into the estate.
Brochures
Particulars- COUNCIL TAXA payment made to your local authority in order to pay for local services like schools, libraries, and refuse collection. The amount you pay depends on the value of the property.Read more about council Tax in our glossary page.
- Band: C
- PARKINGDetails of how and where vehicles can be parked, and any associated costs.Read more about parking in our glossary page.
- Yes
- GARDENA property has access to an outdoor space, which could be private or shared.
- Yes
- ACCESSIBILITYHow a property has been adapted to meet the needs of vulnerable or disabled individuals.Read more about accessibility in our glossary page.
- Ask agent
Fortescue Drive, Filleigh, Barnstaple
Add an important place to see how long it'd take to get there from our property listings.
__mins driving to your place
Get an instant, personalised result:
- Show sellers you’re serious
- Secure viewings faster with agents
- No impact on your credit score


Your mortgage
Notes
Staying secure when looking for property
Ensure you're up to date with our latest advice on how to avoid fraud or scams when looking for property online.
Visit our security centre to find out moreDisclaimer - Property reference BAS250224. The information displayed about this property comprises a property advertisement. Rightmove.co.uk makes no warranty as to the accuracy or completeness of the advertisement or any linked or associated information, and Rightmove has no control over the content. This property advertisement does not constitute property particulars. The information is provided and maintained by Bond Oxborough Phillips, Barnstaple. Please contact the selling agent or developer directly to obtain any information which may be available under the terms of The Energy Performance of Buildings (Certificates and Inspections) (England and Wales) Regulations 2007 or the Home Report if in relation to a residential property in Scotland.
*This is the average speed from the provider with the fastest broadband package available at this postcode. The average speed displayed is based on the download speeds of at least 50% of customers at peak time (8pm to 10pm). Fibre/cable services at the postcode are subject to availability and may differ between properties within a postcode. Speeds can be affected by a range of technical and environmental factors. The speed at the property may be lower than that listed above. You can check the estimated speed and confirm availability to a property prior to purchasing on the broadband provider's website. Providers may increase charges. The information is provided and maintained by Decision Technologies Limited. **This is indicative only and based on a 2-person household with multiple devices and simultaneous usage. Broadband performance is affected by multiple factors including number of occupants and devices, simultaneous usage, router range etc. For more information speak to your broadband provider.
Map data ©OpenStreetMap contributors.





