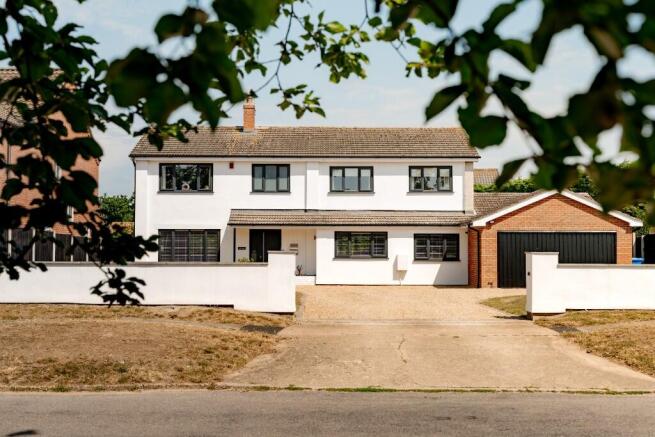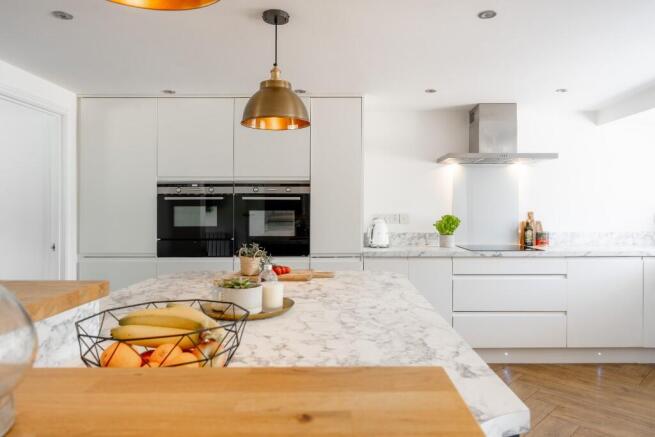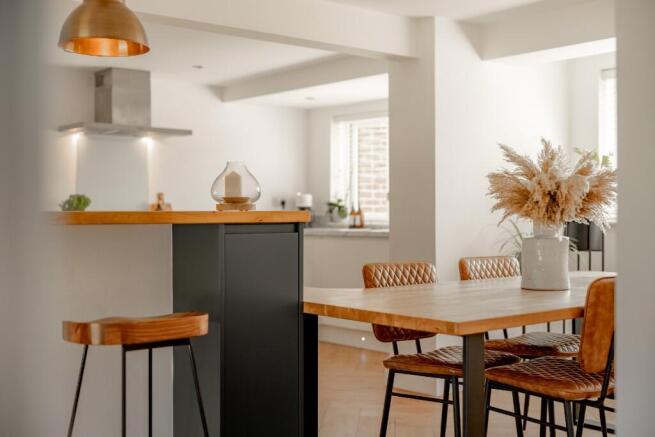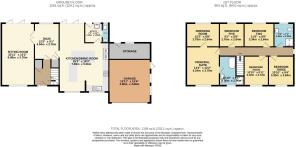The Street, Barnby, NR34

- PROPERTY TYPE
Detached
- BEDROOMS
5
- BATHROOMS
2
- SIZE
2,190 sq ft
203 sq m
- TENUREDescribes how you own a property. There are different types of tenure - freehold, leasehold, and commonhold.Read more about tenure in our glossary page.
Freehold
Key features
- A sizeable family home, beautifully finished throughout
- Five bedrooms with en-suite and dressing room to the Principal suite
- Open plan kitchen-dining room complete with bi-folding doors
- Driveway with ample parking and double garage
- Beautifully renovated from top-to-toe
- A popular village location
- Stylish, neutral decor throughout
- Gas central heating and uPVC double glazed throughout
- Finished to an exceptional standard throughout
- Follow us on Instagram and Facebook for additional video footage...
Description
Radiating a calm and contemporary atmosphere, this expansive family home has been meticulously remodelled from top to toe, resulting in a place where you and your family have space to breathe and grow.
Days can begin in the open plan kitchen-dining area, a room full of natural brightness from the array of large windows and the bi-folding doors which lead out to the garden, easily blurring outside-in creating the perfect flow for the warmer months. The choice of colours and design within the layout has created a wonderfully satisfying kitchen, undeniably stylish yet entirely practical with distinctive areas to dine both formally at the table or sociably at the island, or you could simply sink into the softer seating within the snug area. Reminding us of the modern practical essentials we all need, the utility room and downstairs loo are neatly tucked away within a corner of the kitchen.
Beyond the entrance hall, another reception space separates the kitchen to the sitting room, an ideal office space or simply a buffer between the two main living areas.
Mimicking the natural indoor-outdoor flow from the kitchen, another set of bi-folding doors lead from the sitting room, ready for all seasons though the Scandi inspired log-burning stove is ready to set the scene for the colder nights in.
A simplistic and entirely practical layout awaits you upstairs, where all five bedrooms lead in a linear fashion from the landing, pleasing even in size and form with calming neutral tones flowing from room to room. The principal suite is a particular highlight for us, complete with enviably green views to the front and back, the walk-in dressing room is the cherry on the cake in competition with the spa-like ensuite which is complete with both free-standing tub and walk-in shower. Additionally, the main shower room is another treat waiting, stylishly designed with crisp monochrome tones and a playful pop of our favourite green hue.
Outside
Well set back from the road, this is a home where parking is not in short supply, additionally the garage allows further secure parking and plenty of storage space. The crisp modern façade makes for quite the curb appeal too which is always a pleasing feature.
The garden to the rear is simple and relatively private, with a terrace tucked to one corner ready to chase the evening sun. A further brick outbuilding adjoining the rear of the garage provides more practical storage space or could alternatively be easily converted into a work from home hub with the added benefit of being just that bit detached from your home.
Franks Thoughts...
It's not often you find a home which offers so much space and yet so expertly designed to fit around modern life too. With a finish which is second to none and a principal suite we're still dreaming about, this is a home where many happy years can be spent.
- COUNCIL TAXA payment made to your local authority in order to pay for local services like schools, libraries, and refuse collection. The amount you pay depends on the value of the property.Read more about council Tax in our glossary page.
- Ask agent
- PARKINGDetails of how and where vehicles can be parked, and any associated costs.Read more about parking in our glossary page.
- Garage,Driveway,Off street
- GARDENA property has access to an outdoor space, which could be private or shared.
- Front garden,Enclosed garden,Rear garden,Terrace,Back garden
- ACCESSIBILITYHow a property has been adapted to meet the needs of vulnerable or disabled individuals.Read more about accessibility in our glossary page.
- Ask agent
Energy performance certificate - ask agent
The Street, Barnby, NR34
Add an important place to see how long it'd take to get there from our property listings.
__mins driving to your place
Get an instant, personalised result:
- Show sellers you’re serious
- Secure viewings faster with agents
- No impact on your credit score

Your mortgage
Notes
Staying secure when looking for property
Ensure you're up to date with our latest advice on how to avoid fraud or scams when looking for property online.
Visit our security centre to find out moreDisclaimer - Property reference Recasa. The information displayed about this property comprises a property advertisement. Rightmove.co.uk makes no warranty as to the accuracy or completeness of the advertisement or any linked or associated information, and Rightmove has no control over the content. This property advertisement does not constitute property particulars. The information is provided and maintained by Frank Estate Agency Limited, Suffolk. Please contact the selling agent or developer directly to obtain any information which may be available under the terms of The Energy Performance of Buildings (Certificates and Inspections) (England and Wales) Regulations 2007 or the Home Report if in relation to a residential property in Scotland.
*This is the average speed from the provider with the fastest broadband package available at this postcode. The average speed displayed is based on the download speeds of at least 50% of customers at peak time (8pm to 10pm). Fibre/cable services at the postcode are subject to availability and may differ between properties within a postcode. Speeds can be affected by a range of technical and environmental factors. The speed at the property may be lower than that listed above. You can check the estimated speed and confirm availability to a property prior to purchasing on the broadband provider's website. Providers may increase charges. The information is provided and maintained by Decision Technologies Limited. **This is indicative only and based on a 2-person household with multiple devices and simultaneous usage. Broadband performance is affected by multiple factors including number of occupants and devices, simultaneous usage, router range etc. For more information speak to your broadband provider.
Map data ©OpenStreetMap contributors.




