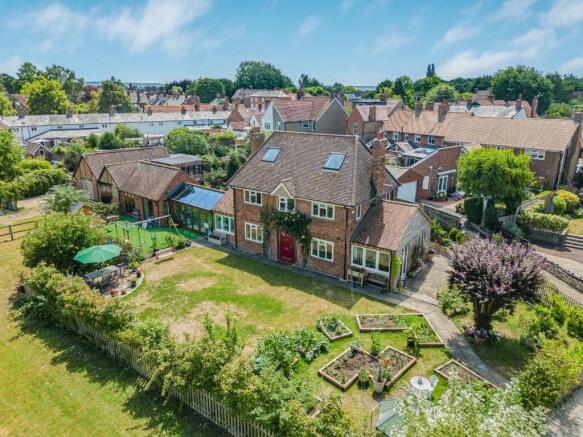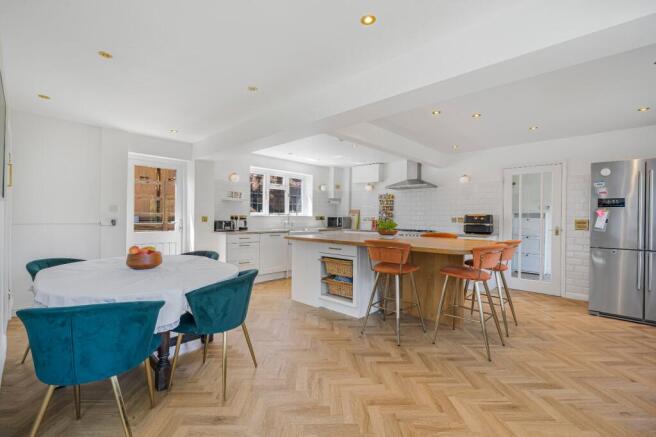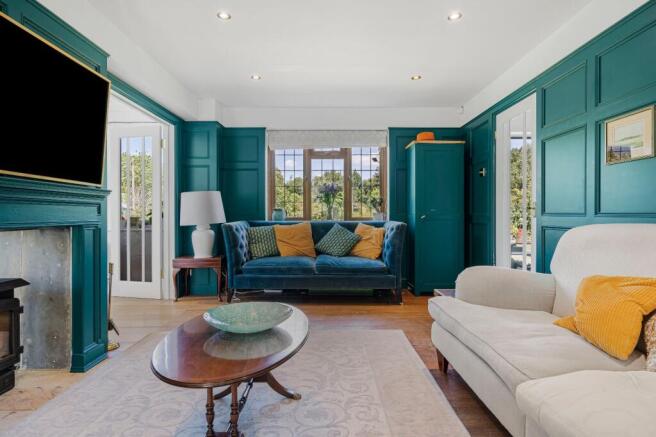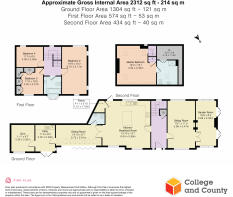
Priest End, Thame, Oxfordshire, OX9

- PROPERTY TYPE
Detached
- BEDROOMS
4
- BATHROOMS
2
- SIZE
Ask agent
- TENUREDescribes how you own a property. There are different types of tenure - freehold, leasehold, and commonhold.Read more about tenure in our glossary page.
Freehold
Key features
- Conveniently located close to the town centre
- Delightful views towards the historic St. Mary's Church
- Elegant sitting room featuring a charming wood-burning stove
- Stylishly refitted kitchen/breakfast room – the heart of the home
- Bright and versatile playroom with access to the garden
- Spacious and light-filled study – ideal for home working
- Four well-proportioned bedrooms offering comfort and flexibility
- Two modern and well-appointed bathrooms
- Beautifully landscaped gardens, perfect for relaxing and entertaining
- Ample off-road parking for multiple vehicles
Description
Priest End is a unique family home located just on the outskirts of the popular historic town. Its spacious rooms, filled with natural light and a stylish interior, offer a one-of-a-kind place for you to call home.
Come on in…
Make your way to the entrance of the property where fragrant roses grow around the door for a picture-perfect entry to this wonderful home. Herringbone flooring stretches out in front of you, and the oak staircase rises to the first floor, and light pours in from the stair window.
To the right is a large sitting room. Panelled walls are finished in a rich, jewel-toned green for a luxurious feel, and the double-sided wood-burning stove ensures a cosy setting for chilly evenings. Double doors open up into the timber-clad garden room, which also benefits from the shared log burner, and the wooden flooring flows through seamlessly between these two rooms. Here, there are two sets of patio doors leading out to the gardens and filling this space with lots of natural light.
The Heart Of The Home…
Herringbone flooring continues into the large kitchen, where white wooden units are topped with granite and backed by modern white metro tiling. A central island is the main focal point with a butcher block worktop and stool seating for a lovely gathering space for the family. There is a Range-style oven and Belfast sink unit as well as space for an American-style fridge freezer. There is plenty of space for a large dining table, making this an immensely social room ideal for family life. There is a walk-in pantry cupboard for cool, dry food storage.
A glazed passage currently serves as a sunny playroom with bi-folding doors leading out to a garden area. This space could also be a separate dining space. There is also a downstairs WC.
Beyond this passage is a useful utility room, with space for a washing machine and tumble dryer and an additional under-counter appliance space. Completing the ground floor is a gym with large windows overlooking the gardens.
Time for bed…
Climb the stairs to the first floor, where the landing opens up and gives access to the first-floor bedrooms. The largest bedroom on this floor is a substantial room with triple-aspect windows with lovely views, where the morning sun can peak through the curtains.
The third bedroom is fitted with a range of blush-pink wardrobes which would make a gorgeous dressing room. Still having plenty of space for a bed, this could also be a child's bedroom or a guest bed. There is a further double bedroom on this floor.
The family bathroom is a beautiful, sophisticated room with a bath and large wash hand basin sitting above a vanity cabinet, and a WC. The walls and floor are tiled in a neutral tile, and the fittings are a brushed gold colour for a modern accent.
Master Suite…
Tucked into the roof space of this marvellous home is a master bedroom suite, an invaluable oasis of calm in a busy family home. Skylight windows create a light and airy room with rooftop views. There is a light-filled nook in front of a window for a dressing table or desk space. The en suite shower room has a modern suite with a large walk-in shower, wash hand basin in a vanity unit and WC, finished with matt black fittings. Grey slate effect tiles cover the floor and contrast with crisp white wall tiles for a stylish finish. There is a door leading into a spacious storage area within the eaves.
Glorious Gardens…
The gardens, facing south, await long summer days filled with family fun. There is an area that has been separated from the main lawn to create a children's playground area. Extensive lawned gardens have a patio seating area for enjoying al fresco meals, and at the side of the property is a vegetable garden with raised beds for growing your own.
There is a spacious private parking area for off-street parking for several vehicles.
Out and about…
The historic market town, Thame, is not just a stone's throw away, but also a hub of convenience. Here you will find Waitrose and Sainsbury's, as well as a wonderful mix of independent bars, restaurants, coffee shops, and boutique stores, all within easy reach.
There are three local primary schools and the popular Lord Williams secondary school, as well as numerous private school options.
Just a few miles away is the Haddenham & Thame Parkway station with a direct route to Marylebone Station, meaning your commute takes less than an hour. There is also simple access to the motorway for vehicular travel.
Brochures
Particulars- COUNCIL TAXA payment made to your local authority in order to pay for local services like schools, libraries, and refuse collection. The amount you pay depends on the value of the property.Read more about council Tax in our glossary page.
- Band: F
- PARKINGDetails of how and where vehicles can be parked, and any associated costs.Read more about parking in our glossary page.
- Yes
- GARDENA property has access to an outdoor space, which could be private or shared.
- Yes
- ACCESSIBILITYHow a property has been adapted to meet the needs of vulnerable or disabled individuals.Read more about accessibility in our glossary page.
- Ask agent
Priest End, Thame, Oxfordshire, OX9
Add an important place to see how long it'd take to get there from our property listings.
__mins driving to your place
Get an instant, personalised result:
- Show sellers you’re serious
- Secure viewings faster with agents
- No impact on your credit score
Your mortgage
Notes
Staying secure when looking for property
Ensure you're up to date with our latest advice on how to avoid fraud or scams when looking for property online.
Visit our security centre to find out moreDisclaimer - Property reference CLL250012. The information displayed about this property comprises a property advertisement. Rightmove.co.uk makes no warranty as to the accuracy or completeness of the advertisement or any linked or associated information, and Rightmove has no control over the content. This property advertisement does not constitute property particulars. The information is provided and maintained by College & County ltd, Thame. Please contact the selling agent or developer directly to obtain any information which may be available under the terms of The Energy Performance of Buildings (Certificates and Inspections) (England and Wales) Regulations 2007 or the Home Report if in relation to a residential property in Scotland.
*This is the average speed from the provider with the fastest broadband package available at this postcode. The average speed displayed is based on the download speeds of at least 50% of customers at peak time (8pm to 10pm). Fibre/cable services at the postcode are subject to availability and may differ between properties within a postcode. Speeds can be affected by a range of technical and environmental factors. The speed at the property may be lower than that listed above. You can check the estimated speed and confirm availability to a property prior to purchasing on the broadband provider's website. Providers may increase charges. The information is provided and maintained by Decision Technologies Limited. **This is indicative only and based on a 2-person household with multiple devices and simultaneous usage. Broadband performance is affected by multiple factors including number of occupants and devices, simultaneous usage, router range etc. For more information speak to your broadband provider.
Map data ©OpenStreetMap contributors.





