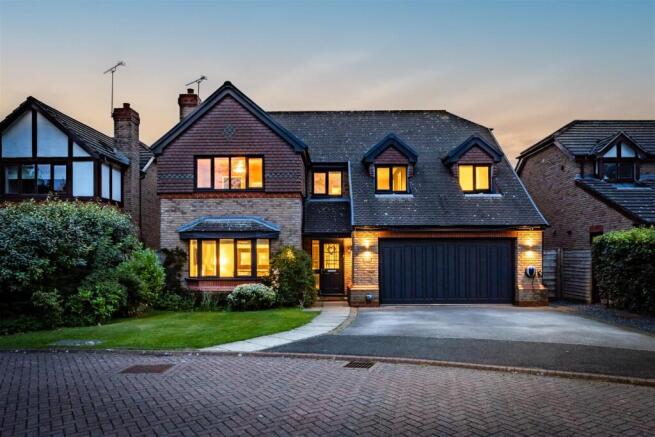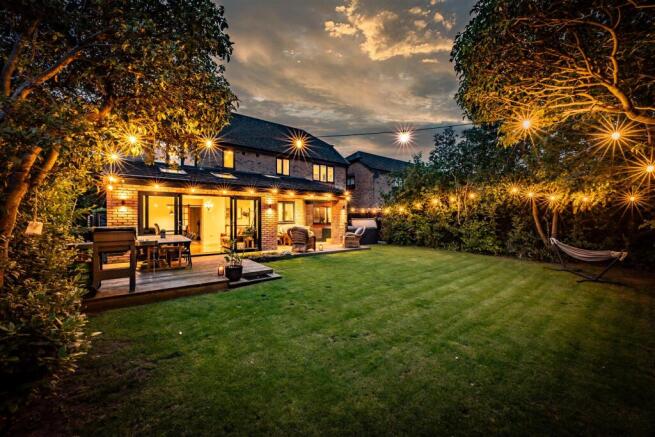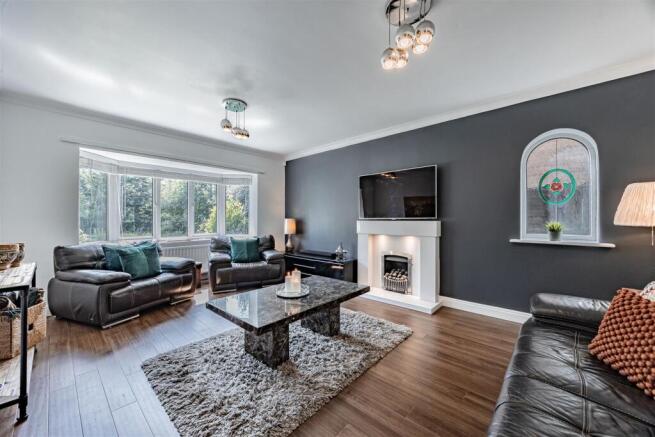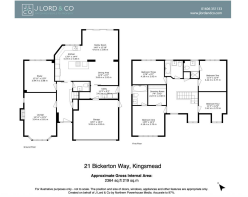21 Bickerton Way, Kingsmead, CW9 8FZ

- PROPERTY TYPE
Detached
- BEDROOMS
4
- BATHROOMS
2
- SIZE
2,364 sq ft
220 sq m
- TENUREDescribes how you own a property. There are different types of tenure - freehold, leasehold, and commonhold.Read more about tenure in our glossary page.
Freehold
Key features
- Prestigious detached family home tucked away to the end of a popular Kingsmead cul de sac
- Spacious lounge with bay windows and feature fireplace
- Second versatile reception room
- Exceptional open-plan kitchen/dining/living space with bi-folding doors to the rear garden
- Convenient ground floor w.c and separate utility room
- Immaculate main suite with luxurious en-suite bathroom and dressing room
- Second doubel bedroom with luxurious en-suite shower room
- Two further bedrooms and modern family bathroom
- Secluded and sunny landscaped gardens with decked entertaining areas
- Double garage and driveway parking
Description
21, Bickerton Way, Kingsmead, Cheshire, CW9 8FZ
Cross a threshold of understated elegance into a gallery-wide hallway of polished porcelain tile, its charcoal gleam warmed by a Tiffany-style pendant. To your left, a formal lounge is accessed through double doors and displays a broad bay window: engineered oak flooring, and a modern white fireplace create an ambience of refined comfort. Adjacent, a versatile second reception room is the perfect working from home space, formal dining room or play-room which offers views of the private rear garden. Through to the rear of the property lies the heart of the home: an expansive open-plan space defined by contrasting surfaces and bespoke lighting. Sleek white cabinetry lines one wall, topped in deep black granite to complement the generous central island which is punctuated by a solid oak breakfast bar that cantilevers gracefully. Integrated double ovens, eye-level microwave, and side-by-side fridge-freezer sit discreetly in a tall bank, while the induction hob takes pride of place on the island. Adjacent, is space for a family size dining table underneath matte-black pendants positioned against a deep navy accent wall. Above the family area, two skylights flood the room with daylight, highlighting the infinite reflections in the polished floor tiles. At the far end, full-width sliding doors open to seamlessly dissolve the boundary between interior and the private garden beyond. A discreet guest cloakroom is tucked off the hallway and appointed with a floating basin, back-lit LED art panel, and heated chrome towel rail. A perfectly positioned utility room, with contemporary wood effect worktop and splashback, integrated sink, and space for washer and dryer, keeps laundry out of sight while providing direct access to the garage and side of the property. A generous under stairs cupboard provides additional storage.
A wide sweeping staircase leads to a spacious galleried landing, where two windows frame the lush green views. Here, the main suite beckons with muted taupe walls and polished wood flooring that flows through to a dedicated dressing room and onward into a luxurious en- suite bathroom, complete with slate-tiled walls, a free-standing tub, rain-head shower, and matte-black fixtures. The second bedroom also enjoys its own private shower room, fully tiled in charcoal stone and fitted with premium chrome hardware. Bedroom three, currently styled as a bright home office offers flexible space and leafy outlooks, while bedroom four is painted in serene blues and overlooks the delightful front aspect. The two bedrooms share a beautifully appointed family bathroom, featuring driftwood-toned porcelain and a full-size bath with shower over.
Step through the sliding doors onto an expansive, partially covered terrace of porcelain tile. The east-facing deck extends the indoor living space into the garden, where a generous dining table sits beneath the overhang, and a corner seating area—complete with integrated up lighting, just beckoning for evening cocktails. Beyond, the lush lawn stretches between mature hedging and established planted beds, offering a serene backdrop of ever-greens. A secondary decked platform at the far end provides a private nook for quiet afternoon repose.
Brochures
21 Bickerton Way, Kingsmead, CW9 8FZEPC- COUNCIL TAXA payment made to your local authority in order to pay for local services like schools, libraries, and refuse collection. The amount you pay depends on the value of the property.Read more about council Tax in our glossary page.
- Band: F
- PARKINGDetails of how and where vehicles can be parked, and any associated costs.Read more about parking in our glossary page.
- Garage,Driveway
- GARDENA property has access to an outdoor space, which could be private or shared.
- Yes
- ACCESSIBILITYHow a property has been adapted to meet the needs of vulnerable or disabled individuals.Read more about accessibility in our glossary page.
- Ask agent
21 Bickerton Way, Kingsmead, CW9 8FZ
Add an important place to see how long it'd take to get there from our property listings.
__mins driving to your place
Get an instant, personalised result:
- Show sellers you’re serious
- Secure viewings faster with agents
- No impact on your credit score
Your mortgage
Notes
Staying secure when looking for property
Ensure you're up to date with our latest advice on how to avoid fraud or scams when looking for property online.
Visit our security centre to find out moreDisclaimer - Property reference 34010482. The information displayed about this property comprises a property advertisement. Rightmove.co.uk makes no warranty as to the accuracy or completeness of the advertisement or any linked or associated information, and Rightmove has no control over the content. This property advertisement does not constitute property particulars. The information is provided and maintained by J Lord & Co, Davenham. Please contact the selling agent or developer directly to obtain any information which may be available under the terms of The Energy Performance of Buildings (Certificates and Inspections) (England and Wales) Regulations 2007 or the Home Report if in relation to a residential property in Scotland.
*This is the average speed from the provider with the fastest broadband package available at this postcode. The average speed displayed is based on the download speeds of at least 50% of customers at peak time (8pm to 10pm). Fibre/cable services at the postcode are subject to availability and may differ between properties within a postcode. Speeds can be affected by a range of technical and environmental factors. The speed at the property may be lower than that listed above. You can check the estimated speed and confirm availability to a property prior to purchasing on the broadband provider's website. Providers may increase charges. The information is provided and maintained by Decision Technologies Limited. **This is indicative only and based on a 2-person household with multiple devices and simultaneous usage. Broadband performance is affected by multiple factors including number of occupants and devices, simultaneous usage, router range etc. For more information speak to your broadband provider.
Map data ©OpenStreetMap contributors.






