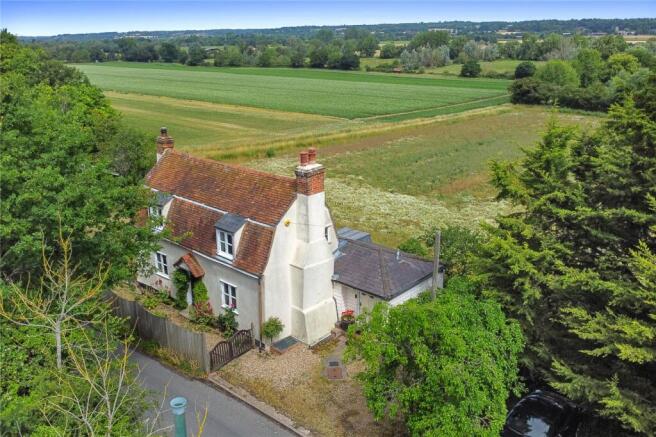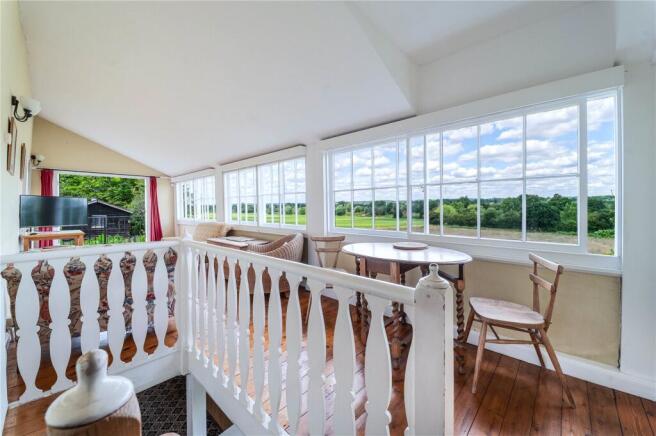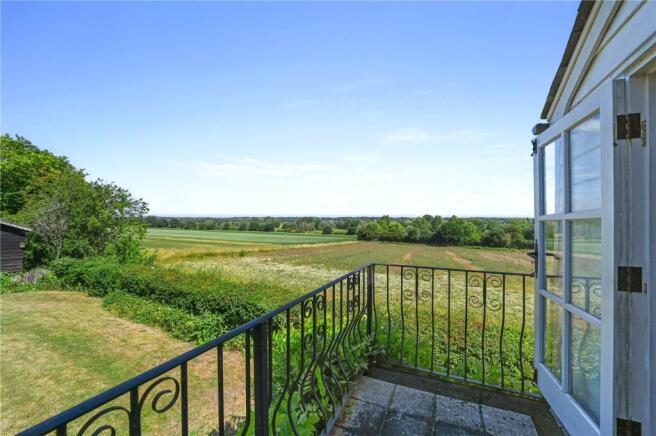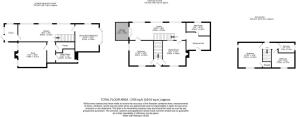
Stratford Road, Dedham, Colchester, Essex, CO7

- PROPERTY TYPE
Detached
- BEDROOMS
4
- BATHROOMS
2
- SIZE
1,765 sq ft
164 sq m
- TENUREDescribes how you own a property. There are different types of tenure - freehold, leasehold, and commonhold.Read more about tenure in our glossary page.
Freehold
Key features
- Beautiful and unlisted Georgian house
- Stunning views across the Dedham Vale
- 150ft from Dedham's thriving High Street
- Gallery and two reception rooms
- Four bedrooms and two bathrooms
- Accommodation approx.1,765 sq.ft.
- Off-road parking
- Outbuilding / stable and wood store
- Plot of approximately 0.4 acres (STS)
Description
Approached via a gravel drive that provides off-road parking, the entrance to the house immediately sets a tone for what lies beyond the door. Stepping inside, the entrance hall opens into a remarkable gallery, an inspired mid-twentieth-century addition by Raymond Erith. Known for his classical sensitivity and meticulous attention to proportion, Erith designed this luminous space to draw in the full sweep of the Dedham Vale beyond. The gallery runs the length of the property, lined with wide windows that flood the interior with natural light and frame panoramic views of the rolling landscape. At its far end, double doors open out to a balcony, providing an elevated vantage point from which to take in the scenery in absolute peace.
From the gallery, a door leads through to the sitting room where a sense of history is felt in every detail. The exposed brick fireplace, with its robust bressummer beam, is fitted with a wood-burning stove installed in October 2024, promising warmth and comfort through the colder months. Another door from the gallery leads to a double bedroom that benefits from the same peaceful ambience, and a wet room completes this level, providing a practical and easily accessible facility.
A staircase descends to the lower ground floor where the kitchen runs along the rear of the house, enjoying the same breathtaking outlook as the gallery above. Fitted with timber cabinetry and tiled flooring, it has a porch at the end opening directly to the garden, creating a seamless connection with the outdoor space.
Also on this level is a dining room or optional bedroom, distinguished by a characterful bay window to the side aspect, allowing natural light to pour in. A snug with a wood-burner offers a cosy retreat, while a utility room and a walk-in pantry add to the practical functionality of this thoughtfully arranged home.
The first floor is home to the principal bedroom, a bright and spacious dual aspect room with windows framing views to both the front and side. Original exposed timbers bring warmth and texture, a reminder of the property’s Georgian heritage at every glance. This is a peaceful space that feels rooted in its setting, ideal for quiet reflection at the beginning and end of each day.
Across the landing lies another characterful bedroom and the family bathroom, complete with traditional roll-top bath. Each of these rooms features part-vaulted ceilings, adding to the sense of character and height throughout the first floor.
Outside, the house opens out to a west-facing balcony, an idyllic spot to sit in the evening and watch the sun set over the rolling fields of the Dedham Vale. The grounds extend to approximately 0.40 acres (subject to survey), offering a rare sense of space and privacy so close to the village.
The gardens are beautifully varied, with a sheltered orchard garden tucked away below, creating a private sunken retreat surrounded by mature trees and hedgerows. Alongside this are useful stables and a wood store, both benefiting from electricity, ideal for practical use or future conversion to suit lifestyle needs.
To the front, the garden bursts into colour through the warmer months, with rambling roses and tall hollyhocks creating a quintessential English scene. The sense of peace here is profound, with open skies, uninterrupted views, and an atmosphere that feels timeless and rooted in nature.
Entrance Hall
11' 3" x 7' 1"
Wet Room
11' 4" x 5' 11"
Gallery
26' 11" x 8' 6"
Sitting Room
12' 8" x 12' 7"
Kitchen
26' 5" x 8' 4"
Pantry / Store
10' 8" x 6' 0"
Utility Room
8' 10" x 7' 6"
Snug
13' 10" x 11' 3"
Dining Room/Bedroom
11' 10" x 11' 5"
Principal Bedroom
12' 10" x 12' 6"
Bedroom
12' 10" x 12' 6"
Family Bathroom
7' 6" x 5' 4"
Bedroom
12' 5" x 9' 1"
Stable / Outbuilding
26' 1" x 12' 8"
Agents Note
There is lapsed planning for a two-storey rear extension to the ground and lower ground floors, under Colchester Planning reference 081228.
Services
We understand mains gas, electricity, water and drainage are connected to the property.
Broadband and Mobile Availability
Broadband Data supplied by Ofcom Mobile and Broadband Checker. Broadband: At time of writing there is Standard, Superfast and Ultrafast broadband availability. Mobile: At time of writing the mobile availability for: EE is variable in home and good outdoors, O2 is good outdoors, Three is good outdoors, Vodafone is good outdoors.
Brochures
Particulars- COUNCIL TAXA payment made to your local authority in order to pay for local services like schools, libraries, and refuse collection. The amount you pay depends on the value of the property.Read more about council Tax in our glossary page.
- Band: F
- PARKINGDetails of how and where vehicles can be parked, and any associated costs.Read more about parking in our glossary page.
- Yes
- GARDENA property has access to an outdoor space, which could be private or shared.
- Yes
- ACCESSIBILITYHow a property has been adapted to meet the needs of vulnerable or disabled individuals.Read more about accessibility in our glossary page.
- Ask agent
Stratford Road, Dedham, Colchester, Essex, CO7
Add an important place to see how long it'd take to get there from our property listings.
__mins driving to your place
Get an instant, personalised result:
- Show sellers you’re serious
- Secure viewings faster with agents
- No impact on your credit score
Your mortgage
Notes
Staying secure when looking for property
Ensure you're up to date with our latest advice on how to avoid fraud or scams when looking for property online.
Visit our security centre to find out moreDisclaimer - Property reference DDH230202. The information displayed about this property comprises a property advertisement. Rightmove.co.uk makes no warranty as to the accuracy or completeness of the advertisement or any linked or associated information, and Rightmove has no control over the content. This property advertisement does not constitute property particulars. The information is provided and maintained by Kingsleigh Residential, Dedham. Please contact the selling agent or developer directly to obtain any information which may be available under the terms of The Energy Performance of Buildings (Certificates and Inspections) (England and Wales) Regulations 2007 or the Home Report if in relation to a residential property in Scotland.
*This is the average speed from the provider with the fastest broadband package available at this postcode. The average speed displayed is based on the download speeds of at least 50% of customers at peak time (8pm to 10pm). Fibre/cable services at the postcode are subject to availability and may differ between properties within a postcode. Speeds can be affected by a range of technical and environmental factors. The speed at the property may be lower than that listed above. You can check the estimated speed and confirm availability to a property prior to purchasing on the broadband provider's website. Providers may increase charges. The information is provided and maintained by Decision Technologies Limited. **This is indicative only and based on a 2-person household with multiple devices and simultaneous usage. Broadband performance is affected by multiple factors including number of occupants and devices, simultaneous usage, router range etc. For more information speak to your broadband provider.
Map data ©OpenStreetMap contributors.





