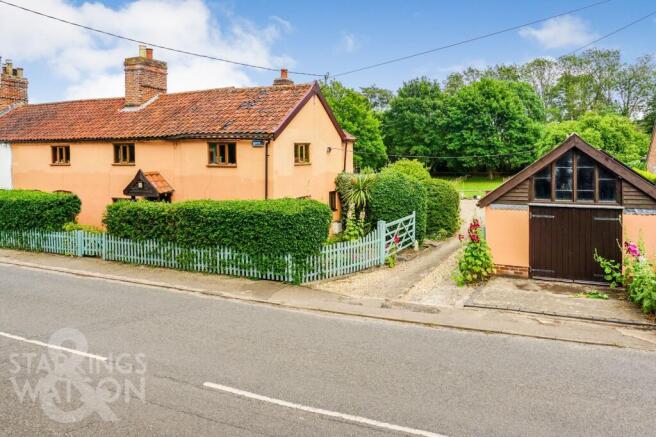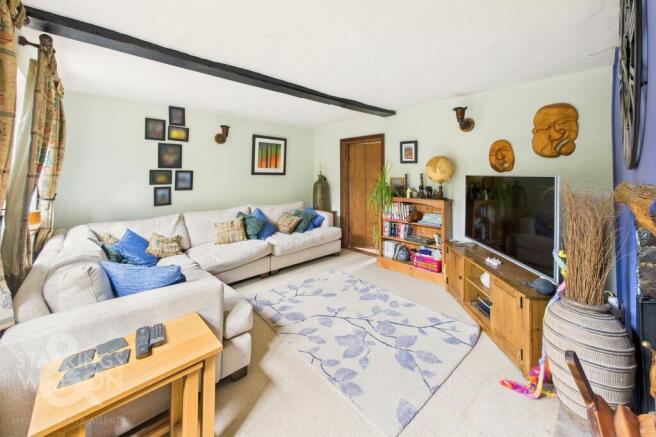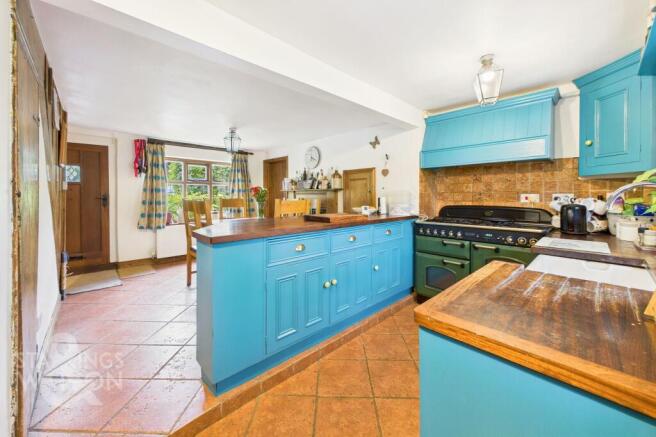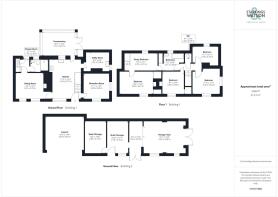
High Road, Wortwell, Harleston

- PROPERTY TYPE
Cottage
- BEDROOMS
5
- BATHROOMS
2
- SIZE
2,284 sq ft
212 sq m
- TENUREDescribes how you own a property. There are different types of tenure - freehold, leasehold, and commonhold.Read more about tenure in our glossary page.
Freehold
Key features
- Part Semi-Detached Period Cottage
- Flexible Layout With 1470 SQFT Of Accommodation (stms)
- Rural Plot Of 0.6 Acres With Paddock
- Three Reception Rooms With Kitchen/Dining Room
- Five Possible Bedrooms & Two Bathrooms
- Excellent Range Of Outbuildings Approaching 800sqft (stms)
- 2024 Updated Double Cart Lodge
- Well Located Within Popular Waveney Valley Village
Description
IN SUMMARY
Guide Price £450,000 - £475,000. Located on the edge of the POPULAR WAVENEY VALLEY VILLAGE of WORTWELL, this exceptional PART SEMI-DETACHED property presents a rare opportunity to acquire a charming FIVE BEDROOM FAMILY HOME with period features throughout. With a VERSITILE LAYOUT spread across an impressive 1470 square feet of accommodation (stms), the house has plenty of space and could be configured in a number of ways. Set on a beautiful rural plot spanning 0.6 acres (stms), the property boasts well kept gardens as well as a PADDOCK to the rear ideal for buyers in search of a tranquil countryside location. The interior of the property is equally as impressive, featuring THREE RECEPTION ROOMS including a snug, sitting room and conservatory along with a spacious KITCHEN/DINING ROOM and the EXCELLENT SEPARATE UTILITY ROOM all of which offers ample space for both relaxation and entertaining. With FIVE POTENTIAL BEDROOMS accessed via two staircases and two bathrooms and w/c, this property caters to families of all sizes seeking a blend of character and modern comforts. Additionally, the property comes complete with an excellent RANGE OF OUTBUILIDINGS - totalling approximately 800 square feet (stms) - ideal for storage, recreation or CONVERSION to suit individual needs whether that be for home working or an additional annexe. A newly constructed DOUBLE CART LODGE provides convenient covered parking alongside the ample DRIVEWAY PARKING. In addition you will find a range of SOLAR PANELS to the outbuilding roof adding to the overall efficiency of this charming countryside cottage.
SETTING THE SCENE
Approached via the High Road on the edge of Wortwell, you will find a private driveway to the side of the cottage, running between the main house and the cottage's outbuildings - this leads to a spacious driveway with hardstanding and double cart lodge style car port garage. To the side of the driveway are the extensive outbuildings with the garage door access directly onto the road if required. There is a small front garden enclosed with low level fencing and mature hedging as well as the main front door.
THE GRAND TOUR
Entering via the main entrance door straight into the welcoming kitchen/dining room with the stairs to the first floor found straight ahead. To the right there is a door leading into the cosy snug reception room with a dual aspect, fireplace and exposed timbers. The kitchen/dining room offers plenty of space for a large table with a fireplace, tiled flooring, a converted ‘period oven’ storage cupboard and an understairs cupboard. The country style kitchen also featuring a double range oven, butler sink and integrated dishwasher. Doors from the kitchen leads to the extended conservatory to the rear providing extra reception space and excellent utility room. The utility with tiled flooring provides a range of units with wooden worktops over, butler sink, space for various white goods including a large fridge/freezer. Off the kitchen/dining room there is a door to the sitting room with exposed timbers, open fireplace and windows to the front. A door leads to the rear lobby with the back staircase to the first floor and a door to the shower room. The shower room has been recently re-furbished with attractive tiling, a double walk in shower, w/c and hand wash basin.
Heading up to the first floor landing from the main staircase you will find three bedrooms and the family bathroom. Two bedrooms can be found to the front one of which has a dual aspect with the other offering an over-stairs walk-in cupboard and period fireplace, with a further single room to the rear overlooking the garden. From the landing there is a door to a separate w/c as well as a door leading to the family bathroom with a roll top bath and shower attachment, attractive tiling and hand wash basin. The bathroom offers ‘jack and jill’ access to the possible fifth bedroom, dressing room or study depending on preference which also benefits from access via the second back staircase. You will then find a door leading to the main bedroom to the front of the house with feature fireplace and cottage style walk in cupboard.
FIND US
Postcode : IP20 0EN
What3Words : ///rotations.pumps.tailors
VIRTUAL TOUR
View our virtual tour for a full 360 degree of the interior of the property.
AGENTS NOTE
Buyers are advised of the following details; The cottage is subject to a small flying freehold with the adjoining cottage and there is a right of access to the corridor between the property and adjoining property. We have been advised that the property had historical structural issues in 1996 and the seller has documentation to show that the remedial works were carried out. The property has since undergone an extension which replaced the end roof and so the issue of roof bulge no longer exists. The paddock field only, at the rear of the plot, forms part of the flood plain of the managed water channel. There are Solar Panels owned by the house.
EPC Rating: D
Garden
THE GREAT OUTDOORS
The attractive rear garden and plot extends to approximately 0.6 (stms) and is split into two parts, with the formal gardens being mainly laid to lawn with a mixture of decorative low maintenance flower beds, including shrubs, plants and pretty flowers as well as a small pond and patio area ideal for outdoor entertaining. You will also find a summer house and a brick outbuildings, converted into a store, chicken house and log store. Beyond the main garden, the land is set out as a paddock backing onto a managed water channel and woodland belonging to the fishing lakes beyond that. The paddocks offer great potential for livestock. To the side boundary is a double cart lodge upgraded in May 2024, perfect for covered parking which adjoins a large brick outbuilding which is split into sections of workshop and garage. The outbuildings offer excellent opportunity to convert into a number of possible uses whether that be studio, office, annexe or holiday rental all of wh...
Disclaimer
Anti-Money Laundering (AML) Fee Statement
To comply with HMRC's regulations on Anti-Money Laundering (AML), we are legally required to conduct AML checks on every purchaser once a sale is agreed. We use a government-approved electronic identity verification service to ensure compliance, accuracy, and security. This is approved by the Government as part of the Digital Identity and Attributes Trust Framework (DIATF). The cost of anti-money laundering (AML) checks are £25 including VAT per person, payable in advance after an offer has been accepted. This fee is mandatory to comply with HMRC regulations and must be paid before a memorandum of sale can be issued. Please note that the fee is non-refundable.
Brochures
Property Brochure- COUNCIL TAXA payment made to your local authority in order to pay for local services like schools, libraries, and refuse collection. The amount you pay depends on the value of the property.Read more about council Tax in our glossary page.
- Band: D
- PARKINGDetails of how and where vehicles can be parked, and any associated costs.Read more about parking in our glossary page.
- Yes
- GARDENA property has access to an outdoor space, which could be private or shared.
- Private garden
- ACCESSIBILITYHow a property has been adapted to meet the needs of vulnerable or disabled individuals.Read more about accessibility in our glossary page.
- Ask agent
High Road, Wortwell, Harleston
Add an important place to see how long it'd take to get there from our property listings.
__mins driving to your place
Get an instant, personalised result:
- Show sellers you’re serious
- Secure viewings faster with agents
- No impact on your credit score
Your mortgage
Notes
Staying secure when looking for property
Ensure you're up to date with our latest advice on how to avoid fraud or scams when looking for property online.
Visit our security centre to find out moreDisclaimer - Property reference 29b2874f-b666-4948-bbf8-e43c1f383cbf. The information displayed about this property comprises a property advertisement. Rightmove.co.uk makes no warranty as to the accuracy or completeness of the advertisement or any linked or associated information, and Rightmove has no control over the content. This property advertisement does not constitute property particulars. The information is provided and maintained by Starkings & Watson, Bungay. Please contact the selling agent or developer directly to obtain any information which may be available under the terms of The Energy Performance of Buildings (Certificates and Inspections) (England and Wales) Regulations 2007 or the Home Report if in relation to a residential property in Scotland.
*This is the average speed from the provider with the fastest broadband package available at this postcode. The average speed displayed is based on the download speeds of at least 50% of customers at peak time (8pm to 10pm). Fibre/cable services at the postcode are subject to availability and may differ between properties within a postcode. Speeds can be affected by a range of technical and environmental factors. The speed at the property may be lower than that listed above. You can check the estimated speed and confirm availability to a property prior to purchasing on the broadband provider's website. Providers may increase charges. The information is provided and maintained by Decision Technologies Limited. **This is indicative only and based on a 2-person household with multiple devices and simultaneous usage. Broadband performance is affected by multiple factors including number of occupants and devices, simultaneous usage, router range etc. For more information speak to your broadband provider.
Map data ©OpenStreetMap contributors.





