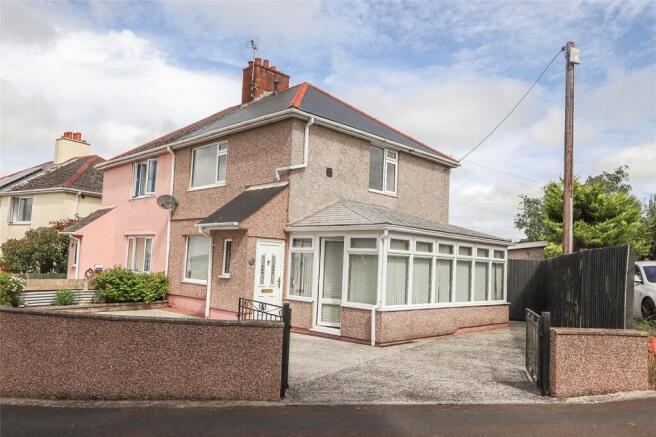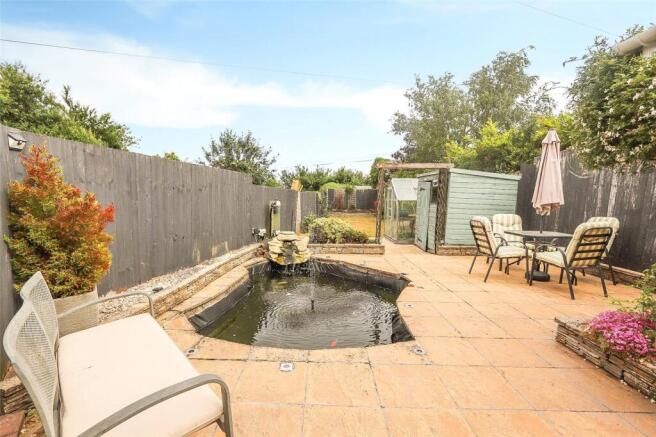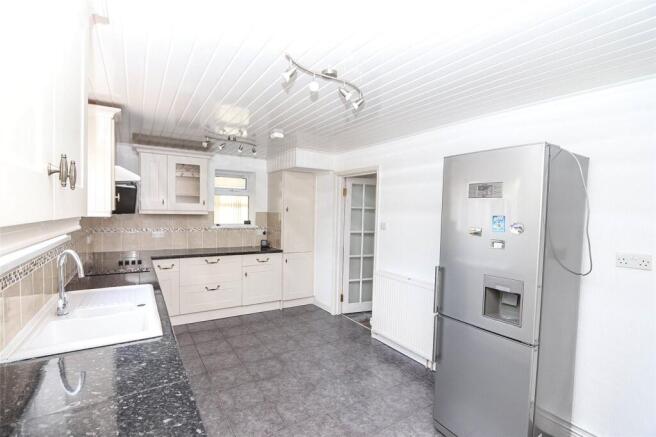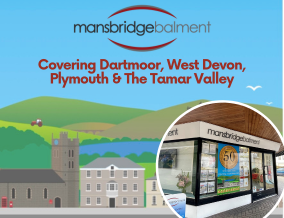
North Tawton, Devon

- PROPERTY TYPE
Semi-Detached
- BEDROOMS
2
- BATHROOMS
1
- SIZE
Ask agent
- TENUREDescribes how you own a property. There are different types of tenure - freehold, leasehold, and commonhold.Read more about tenure in our glossary page.
Freehold
Key features
- Spacious semi-detached house
- Popular Devon town
- Large garden (approximately 90’ long)
- Workshop/outbuilding
- Off Road Parking for several cars
- Two Bedrooms
- Sitting Room and Garden Room
- Kitchen/Dining Room
- NO ONWARD CHAIN
Description
WORKSHOP/OUTBUILDING.
Viewing Essential. NO ONWARD CHAIN.
SITUATION AND DESCRIPTION
This excellent property is situated in a well-respected residential area, within close proximity to the town centre of the popular Devon town of North Tawton.
North Tawton is a small town (population approx.1750) within the centre of Devon in fine farming country. There are a good range of local amenities including Post Office Stores, a Spar store, primary school, Parish Church and four Public Houses.
Okehampton lies on the northern edge of Dartmoor National Park. It is approximately 30 miles from both the north and south Devon coasts. There are superb local beauty spots where one may enjoy walking, riding and fishing. The shopping area contains a bank, three supermarkets, including Waitrose, as well as many interesting locally owned shops. There is an hourly train service from Okehampton to Exeter St Davids and Exeter Central. Primary and secondary education is well catered for in local schools. The recreation ground and park contains, amongst other things, a covered heated swimming pool. Most sports are available including 18-hole golf course, squash courts, indoor rifle range and thriving rugby and soccer and bowls clubs.
A spacious and well-built semi-detached house, originally built by the local authority and offers spacious accommodation throughout.
The property had a new roof and new boiler in 2019 and is presented in very good order both internally and externally.
The accommodation comprises of entrance porch, with inner door to the hallway. Stairs rise to the first floor, and doors lead to a sitting room, with a corner fireplace and fitted gas fire. A further door leads to a spacious kitchen/dining room with modern fitted kitchen, including integrated tumble dryer; integrated electric oven and hob. A further door leads to a rear porch, giving access to the rear garden.
Returning to the hallway a further door leads to a large garden room, which is an excellent addition to the house, with a solid roof and heating, making it a year- round useable room.
To the first floor is a light and airy landing, with doors to the double bedrooms, of good proportions and both having built in bedroom furniture. The main bedroom enjoys some good part views towards Dartmoor and the 2nd bedroom has a pleasant aspect over the rear garden and part views of nearby surrounding countryside.
There is a family bathroom with both a corner bath and shower cubicle, with electric Mira shower.
The property benefits from mains gas central heating and full double glazing.
Moving to the outside, the property is approached via double metal gates, which lead into a large driveway, providing off-road parking for several cars.
The rear garden is of very good size, measuring in excess of 90 feet in length. It is level and enclosed and offers a good deal of privacy.
There is a large, patio seating area, with inset ornamental pond and water feature.
An excellent feature is a block built workshop/ outbuilding, measuring 4.63m x 2.08m (15'2" x 6'10") with power and lighting connected; window and door to side, and a window to the rear.
There is also a storage shed and greenhouse.
A large area of lawn, with flower bed borders. Outside tap and outside lighting.
We are delighted to be appointed as sole agents for the sale of this excellent property. Viewing is highly recommended and it is offered with NO ONWARD CHAIN.
SERVICES
Mains water, mains drainage, mains electricity and mains gas central heating.
OUTGOINGS
The property is in Band B for Council tax purposes (West Devon Borough Council).
VIEWINGS
Strictly by appointment with Mansbridge Balment Estate Agents, Okehampton office on or email:
DIRECTIONS
For SAT NAV use the property postcode EX20 2HQ.
For What3words use ///artist.targeted.permit
As you enter North Tawton from De Bathe Cross, you will reach a mini- roundabout. Here, turn left into Moor View and proceed for a short distance, whereupon you will enter Barton Hill, where the property will be found immediately on your left hand side, identified by a Mansbridge Balment For Sale Board.
- COUNCIL TAXA payment made to your local authority in order to pay for local services like schools, libraries, and refuse collection. The amount you pay depends on the value of the property.Read more about council Tax in our glossary page.
- Band: TBC
- PARKINGDetails of how and where vehicles can be parked, and any associated costs.Read more about parking in our glossary page.
- Yes
- GARDENA property has access to an outdoor space, which could be private or shared.
- Yes
- ACCESSIBILITYHow a property has been adapted to meet the needs of vulnerable or disabled individuals.Read more about accessibility in our glossary page.
- Ask agent
North Tawton, Devon
Add an important place to see how long it'd take to get there from our property listings.
__mins driving to your place
Get an instant, personalised result:
- Show sellers you’re serious
- Secure viewings faster with agents
- No impact on your credit score
About Mansbridge Balment, Okehampton
Office 43, A30 Business Centre, Higher Stockley, Okehampton, Devon, EX20 1BG



Your mortgage
Notes
Staying secure when looking for property
Ensure you're up to date with our latest advice on how to avoid fraud or scams when looking for property online.
Visit our security centre to find out moreDisclaimer - Property reference MBO250078. The information displayed about this property comprises a property advertisement. Rightmove.co.uk makes no warranty as to the accuracy or completeness of the advertisement or any linked or associated information, and Rightmove has no control over the content. This property advertisement does not constitute property particulars. The information is provided and maintained by Mansbridge Balment, Okehampton. Please contact the selling agent or developer directly to obtain any information which may be available under the terms of The Energy Performance of Buildings (Certificates and Inspections) (England and Wales) Regulations 2007 or the Home Report if in relation to a residential property in Scotland.
*This is the average speed from the provider with the fastest broadband package available at this postcode. The average speed displayed is based on the download speeds of at least 50% of customers at peak time (8pm to 10pm). Fibre/cable services at the postcode are subject to availability and may differ between properties within a postcode. Speeds can be affected by a range of technical and environmental factors. The speed at the property may be lower than that listed above. You can check the estimated speed and confirm availability to a property prior to purchasing on the broadband provider's website. Providers may increase charges. The information is provided and maintained by Decision Technologies Limited. **This is indicative only and based on a 2-person household with multiple devices and simultaneous usage. Broadband performance is affected by multiple factors including number of occupants and devices, simultaneous usage, router range etc. For more information speak to your broadband provider.
Map data ©OpenStreetMap contributors.





