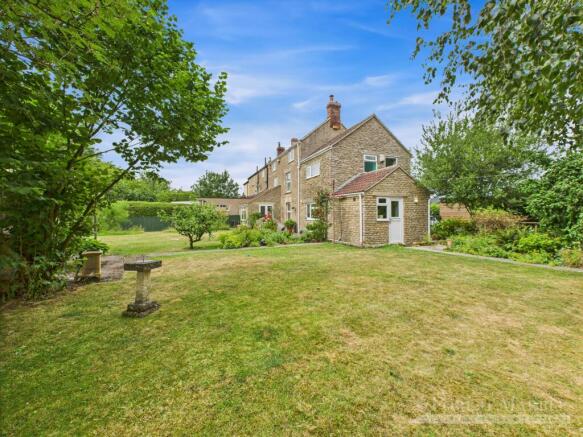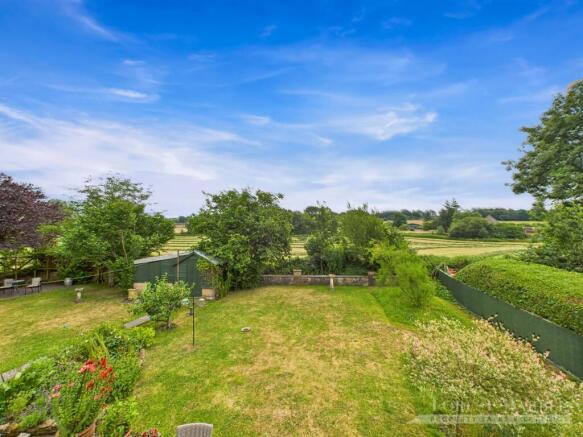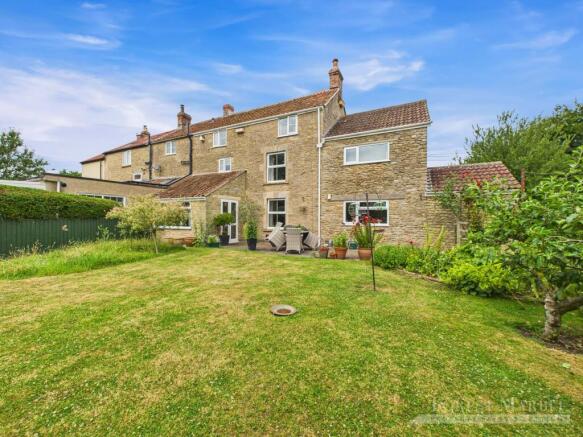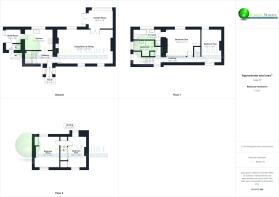Vinney Lane, Blatchbridge, Frome

- PROPERTY TYPE
Semi-Detached
- BEDROOMS
4
- BATHROOMS
2
- SIZE
1,434 sq ft
133 sq m
- TENUREDescribes how you own a property. There are different types of tenure - freehold, leasehold, and commonhold.Read more about tenure in our glossary page.
Freehold
Key features
- Substantial Character Property
- Stunning Gardens
- Four Bedrooms including en-suite facilities
- Rural Aspects with Country Views
- Driveway Parking and Garage
- Semi-Rural Location
Description
Interact with the virtual reality tour and contact Forest Marble 24/7 to schedule your viewing at Vinney Lane, a beautiful stone build period home that sits on the rural Southern edge of Frome and enjoys far reaching views over the surrounding countryside. The home's accommodation is laid out over three floors and boasts four bedrooms, including en-suite facilities, and large reception space on the ground floor. The property has been exceptionally well looked after and it is presented in excellent condition throughout, benefitting from modern fitted kitchen and bathrooms. Externally you will enjoy the generous plot and the stunningly maintained and landscaped gardens that offer manicured lawns, well established planted beds and growing patches, all set amongst mature trees and shrubs. The driveway to the front of the house can accommodate multiple vehicles and allows access to the detached single garage. This is a fabulous family home that balances space, period charm and family living. To view the virtual tour please follow this link:
What Our Vendors Love
"We renovated this house when we first moved in and made it into our family home where we have lived happily for 30 years; our 3 children growing up here.
This is a beautiful countryside location but it is also within walking distance to the shops and amenities of the town centre. There are great bike rides into countryside from here, and lots of local wildlife in fields and river. It has been a lovely home, great space inside and out where many parties have been enjoyed. It has always been a very comfortable home, warm by the log fire in the winter but cool in the summer. We have been blessed with lovely neighbours in our rank who are now bringing up their young families."
what3words: shared.rally.orchestra
Front Porch
3.08ft x 3.5ft
Hallway
5.67ft x 8.75ft
max
Kitchen
8.92ft x 11.92ft
Utility
5.67ft x 6.5ft
WC/Cloakroom
2.92ft x 6.58ft
Living Room and Dining
13.92ft x 21.92ft
Garden Room
7.75ft x 10.75ft
First Floor Landing
2.5ft x 19.17ft
plus recess
Bedroom One
11.08ft x 13.83ft
max
En-Suite
4.75ft x 11.75ft
plus recess
Bedroom Two
13.75ft x 8.42ft
Bathroom
4.08ft x 8.83ft
plus recess
Second Floor Landing
2.83ft x 3.08ft
Bedroom Three
14.08ft x 10.58ft
Bedroom Four
14ft x 8.33ft
max
Parking & Garage
Driveway parking is found immediately to the front of the house along with a detached single garage.
Directions
From our offices turn right up Wallbridge and bear left onto Locks Hill. At the top of the hill at the traffic lights turn left onto B3092 and follow on to Culverhill. As you reach the outskirts of Frome you will begin to drop down the hill towards Blatchbridge. Take the right hand turning into Vinney Lane (signposted as a dead end) and you will find the house on your left hand side.
Agent Notes
We are informed that the property is serviced by a private septic tank and oil fuelled central heating system. Additional material information may be available from the agent. At Forest Marble estate agents we bring together all of the latest technology and techniques available to sell or let your home; by listening to your specific requirements we will work with you so that together we can achieve the best possible price for your property. By using our unique customer guarantee we will give you access to a true 24/7 service (we are available when you are free to talk), local knowledge, experience and connections that you will find will deliver the service you finally want from your estate agent. Years of local knowledge covering Frome, Westbury, Warminster, Radstock, Midsomer Norton and all surrounding villages.
We offer a full range of services including Sales, Lettings, Independent Financial Advice and conveyancing. In fact everything you need to help you move.
- COUNCIL TAXA payment made to your local authority in order to pay for local services like schools, libraries, and refuse collection. The amount you pay depends on the value of the property.Read more about council Tax in our glossary page.
- Band: C
- PARKINGDetails of how and where vehicles can be parked, and any associated costs.Read more about parking in our glossary page.
- Garage,Driveway,Off street,Private
- GARDENA property has access to an outdoor space, which could be private or shared.
- Front garden,Private garden,Patio,Enclosed garden,Rear garden,Back garden
- ACCESSIBILITYHow a property has been adapted to meet the needs of vulnerable or disabled individuals.Read more about accessibility in our glossary page.
- Ask agent
Energy performance certificate - ask agent
Vinney Lane, Blatchbridge, Frome
Add an important place to see how long it'd take to get there from our property listings.
__mins driving to your place
Get an instant, personalised result:
- Show sellers you’re serious
- Secure viewings faster with agents
- No impact on your credit score
Your mortgage
Notes
Staying secure when looking for property
Ensure you're up to date with our latest advice on how to avoid fraud or scams when looking for property online.
Visit our security centre to find out moreDisclaimer - Property reference L817088. The information displayed about this property comprises a property advertisement. Rightmove.co.uk makes no warranty as to the accuracy or completeness of the advertisement or any linked or associated information, and Rightmove has no control over the content. This property advertisement does not constitute property particulars. The information is provided and maintained by Forest Marble, Frome. Please contact the selling agent or developer directly to obtain any information which may be available under the terms of The Energy Performance of Buildings (Certificates and Inspections) (England and Wales) Regulations 2007 or the Home Report if in relation to a residential property in Scotland.
*This is the average speed from the provider with the fastest broadband package available at this postcode. The average speed displayed is based on the download speeds of at least 50% of customers at peak time (8pm to 10pm). Fibre/cable services at the postcode are subject to availability and may differ between properties within a postcode. Speeds can be affected by a range of technical and environmental factors. The speed at the property may be lower than that listed above. You can check the estimated speed and confirm availability to a property prior to purchasing on the broadband provider's website. Providers may increase charges. The information is provided and maintained by Decision Technologies Limited. **This is indicative only and based on a 2-person household with multiple devices and simultaneous usage. Broadband performance is affected by multiple factors including number of occupants and devices, simultaneous usage, router range etc. For more information speak to your broadband provider.
Map data ©OpenStreetMap contributors.





