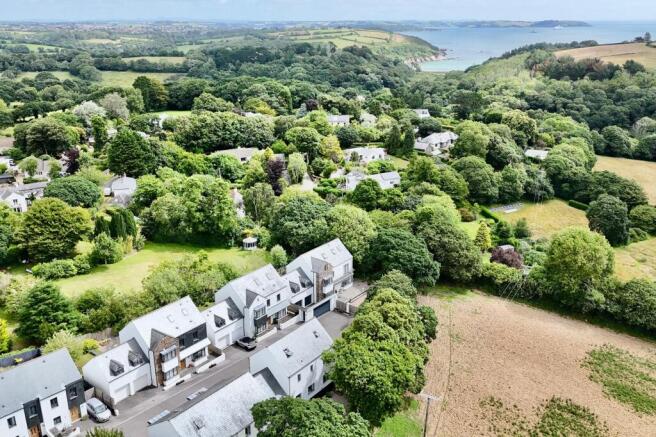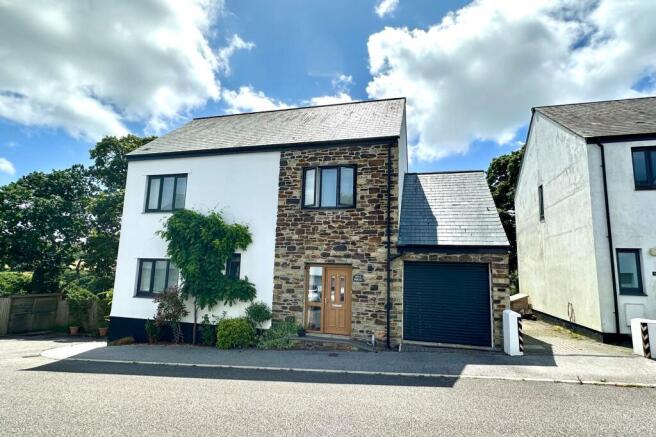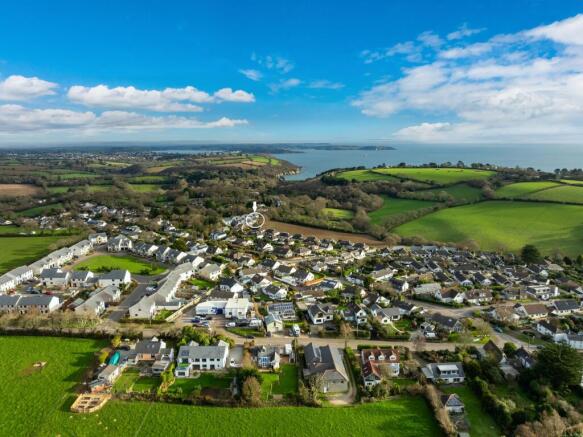Deal House, 10 Elgin Close, Mawnan Smith, Falmouth TR11 5HH

- PROPERTY TYPE
Detached
- BEDROOMS
4
- BATHROOMS
4
- SIZE
2,038 sq ft
189 sq m
- TENUREDescribes how you own a property. There are different types of tenure - freehold, leasehold, and commonhold.Read more about tenure in our glossary page.
Freehold
Key features
- Modern detached family home
- Four bedrooms
- Open-plan living area
- Wonderful village location
- Quiet end of close position
- Low maintenance garden with lovely countryside views
- Off-road parking
- Garage
- No onward chain!
Description
THE PROPERTY
Individually designed family home that is beautifully presented. On the ground floor, there is a large open-plan living space with defined areas for seating, dining and kitchen, plus a large and welcoming entrance hall, ground floor W/C and garage. On the first floor, there are three bedrooms and a family bathroom with the master suite having a wonderful dressing room and en-suite facilities. On the second floor, there is a huge bedroom and yet another en-suite. Outside, there is an easy-maintenance rear garden with fine countryside views and a large gated parking area that could suit a boat, caravan or, of course, the family car.
THE LOCATION
Elgin Close is situated near the centre of Mawnan Smith, offering easy access to Falmouth harbour town (approximately 4.5 miles), which boasts comprehensive shopping, schooling, business, and leisure facilities. A railway link to Truro communicates with mainline Paddington, London and Newquay airport is approximately 50 minutes away. Mawnan Smith itself has good local amenities which include a primary school, church, pub, restaurant, general store with Post Office and a garage. Areas of coastline and countryside surrounding the village are arguably amongst some of the finest found in Cornwall. The Helford River (approximately 2 miles) is synonymous with fine sailing and natural, unspoilt beauty. The spectacular gardens of Glendurgan and Trebah are nearby and meander down to the banks of the Helford River.
EPC Rating: C
ACCOMMODATION IN DETAIL
A wonderful entrance hall, large enough to properly welcome guests into your home. Door through to a W/C. Stairs to the first floor and door into…
OPEN-PLAN LIVING AREA
A huge space with defined areas of seating, dining and kitchen. Countryside views from the rear, plus a large window to the front in the dining area. This spacious area flows so well and yet has a homely feel. In the sitting room, there are very nice fitted bookshelves with cupboards beneath and a matching fire surround. Wooden flooring extends into the dining area and also the kitchen. The kitchen itself is well-appointed and has a wonderful local quartz worktop that is both top quality and huge. A door leads through to the integral garage and utility area. Window to the rear with very nice countryside views.
FIRST FLOOR
Stairs to the second floor and doors to three bedrooms on this level. Wooden flooring.
BEDROOM ONE
More of a suite than a bedroom… with dressing room and en-suite facilities, I’m sure this will appeal to many. In the en-suite, there is a white suite comprising a large walk-in shower cubicle with rainfall head and hand attachment, W/C and wash basin on a vanity unit. Fully tiled, also access to a storage area and the location of the modern pressurised water tank that is fed via the air-sourced heat pump in the rear garden.
BEDROOM TWO
Window to the front.
BEDROOM THREE
Window to the rear.
FAMILY BATHROOM
White suite that comprises bath, W/C and hand wash basin on a vanity unit. Fully tiled. Window to the rear.
SECOND FLOOR
With a bedroom to your right and a shower room to your left.
BEDROOOM FOUR
At around 260 square feet, this room is large enough for two king-sized beds or a child’s playroom or home gym, with many uses. This versatile space is a huge bonus. Velux windows over.
SHOWER ROOM
White suite comprising a large walk-in shower cubicle with rainfall head and hand attachment. W/C and wash basin on vanity unit. Fully tiled. Velux over.
Garden
The rear garden is paved for easy maintenance and is at a level to make the most of the countryside views. There is a fantastic oak tree on the boundary that gives some much-needed shade during the summer. Double gates open to a good-sized parking area (great for those with a boat or campervan).
Parking - Garage
Electric roller shutter door to the front for vehicular access, plus a pedestrian door into the kitchen and out to the rear garden. To the rear of the garage, there is a utility area and home to the washing machine.
Parking - Off street
Brochures
Property Brochure- COUNCIL TAXA payment made to your local authority in order to pay for local services like schools, libraries, and refuse collection. The amount you pay depends on the value of the property.Read more about council Tax in our glossary page.
- Band: D
- PARKINGDetails of how and where vehicles can be parked, and any associated costs.Read more about parking in our glossary page.
- Garage,Off street
- GARDENA property has access to an outdoor space, which could be private or shared.
- Private garden
- ACCESSIBILITYHow a property has been adapted to meet the needs of vulnerable or disabled individuals.Read more about accessibility in our glossary page.
- Ask agent
Energy performance certificate - ask agent
Deal House, 10 Elgin Close, Mawnan Smith, Falmouth TR11 5HH
Add an important place to see how long it'd take to get there from our property listings.
__mins driving to your place
Get an instant, personalised result:
- Show sellers you’re serious
- Secure viewings faster with agents
- No impact on your credit score
Your mortgage
Notes
Staying secure when looking for property
Ensure you're up to date with our latest advice on how to avoid fraud or scams when looking for property online.
Visit our security centre to find out moreDisclaimer - Property reference 1af90e8f-b2bb-439f-a20a-13ccb116ada7. The information displayed about this property comprises a property advertisement. Rightmove.co.uk makes no warranty as to the accuracy or completeness of the advertisement or any linked or associated information, and Rightmove has no control over the content. This property advertisement does not constitute property particulars. The information is provided and maintained by Heather & Lay, Falmouth. Please contact the selling agent or developer directly to obtain any information which may be available under the terms of The Energy Performance of Buildings (Certificates and Inspections) (England and Wales) Regulations 2007 or the Home Report if in relation to a residential property in Scotland.
*This is the average speed from the provider with the fastest broadband package available at this postcode. The average speed displayed is based on the download speeds of at least 50% of customers at peak time (8pm to 10pm). Fibre/cable services at the postcode are subject to availability and may differ between properties within a postcode. Speeds can be affected by a range of technical and environmental factors. The speed at the property may be lower than that listed above. You can check the estimated speed and confirm availability to a property prior to purchasing on the broadband provider's website. Providers may increase charges. The information is provided and maintained by Decision Technologies Limited. **This is indicative only and based on a 2-person household with multiple devices and simultaneous usage. Broadband performance is affected by multiple factors including number of occupants and devices, simultaneous usage, router range etc. For more information speak to your broadband provider.
Map data ©OpenStreetMap contributors.





