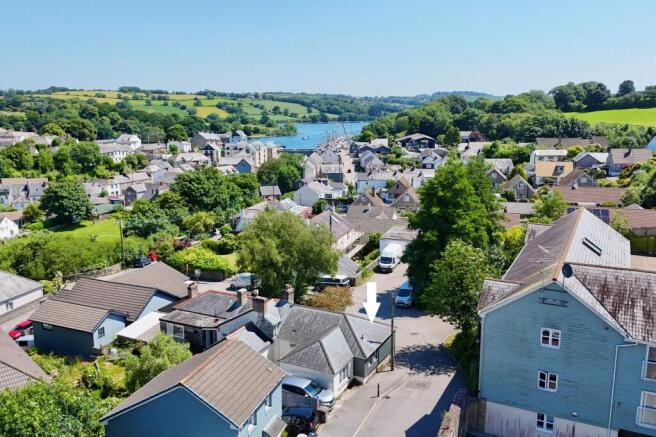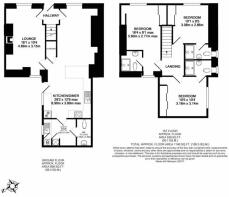College Hill, Penryn, TR10

- PROPERTY TYPE
Semi-Detached
- BEDROOMS
3
- BATHROOMS
3
- SIZE
1,146 sq ft
106 sq m
- TENUREDescribes how you own a property. There are different types of tenure - freehold, leasehold, and commonhold.Read more about tenure in our glossary page.
Freehold
Key features
- Substantial Accommodation Comprising Three Well-Appointed En-Suite Bedrooms
- Charming Characterful Exterior With Modern Internal Features
- Converted In 2017
- Potential Lucrative Investment Opportunity
- Nearby Harbour Village & Town's Amenities
- Transport Links Available Including Buses & Train Station
- Private Driveway Parking Space
- NO ONWARD CHAIN
- Please Watch Our Walk Through Talk Through Video Tour
Description
THE PROPERTY
Originally dating back to the 1800s, this beautifully converted home seamlessly blends historic charm with modern living. The striking exterior features traditional slate-hung elevations, complemented by stone and granite detailing that reflect its heritage. Converted around 2017, the interior has been thoughtfully updated to a contemporary standard, offering stylish, comfortable living while retaining the character of its original structure. Spanning over 1,100 sq ft, the property features a spacious kitchen/diner ideal for entertaining, a separate sitting room with wood burner, a utility room, and a cloakroom/WC on the ground floor. Upstairs are three generously sized double bedrooms, each with fitted wardrobes and en-suite shower rooms. Further features include gas central heating, double glazing throughout, and a private driveway to the rear. The enclosed front garden is laid to lawn with stone walling, while the private rear courtyard is paved. Offered with no onward chain and vacant possession, this home presents an ideal residential purchase or investment opportunity.
THE LOCATION
Situated in the sought-after College Green development with open green spaces, this property enjoys a prime position near Penryn’s regenerated harbour village—home to characterful cottages, apartments, and sympathetically restored listed buildings. Just a short distance from woodland walks and the Penryn River, the area also offers excellent access to Cornwall’s stunning South Coast beaches, including Gyllyngvase, Swanpool and Maenporth. One of Cornwall’s oldest towns, Penryn is rich in history and charm, now thriving with the presence of Falmouth and Exeter University. The town boasts a strong community spirit, with active local sports clubs and a range of schooling options including Penryn Primary Academy, Penryn College, and nearby sixth form provision at Falmouth School. Excellent transport links include regular bus services and a train station with direct connections to the City of Truro and onward to London Paddington. Falmouth, just 2 miles away, offers an extensive range of shops, schools, leisure facilities, large events throughout the year and its scenic sailing waters.
EPC Rating: C
ACCOMMODATION IN DETAILS
(ALL MEASUREMENTS ARE APPROXIMATE) Paved pathway leading through the front gardens with an obscured UPVC glazed front door entering into....
ENTRANCE HALL
Two glazed wooden doors provide access to the sitting room and large kitchen/diner with a centre staircase rising to the first-floor bedrooms.
SITTING ROOM
A dual aspect separate sitting room with double glazed windows to the front and rear aspect overlooking the gardens. Wood burning stove with slate hearth and granite mantlepiece above with two recess areas either side. A further glazed wooden door accessing through to the kitchen/dining room. TV aerial and plug sockets. Cupboard comprising the modern RCD fuse box with next electrical inspection due in 2027. Radiator.
KITCHEN/DINER
Accessed from the entrance hall or sitting room, a very spacious social room running the length of the property and is suitable for hosting family events or large gatherings.
DINING AREA
Space to house a large 8-10 seater dining table with a double glazed window to the front aspect overlooking the garden. Radiator.
KITCHEN
Modern and very spacious kitchen with slate flooring and a kitchen breakfast bar. Fitted with wooden cream wall and base units comprising an oven with induction hob, splashback and stainless-steel hood above. Plenty of worktop surfaces with panelled splashback and an inset 1.5 bowl stainless steel sink and mixer tap. Integrated fridge freezer with space and plumbing for a dishwasher. Understairs storage cupboard, thermostat controls and radiator. UPVC double glazed window and door to side aspect providing access to rear courtyard. Glazed wooden door leading through to...
UTILITY ROOM
Comprising wall and base units with space and plumbing for washing machine and separate tumble dryer. Double glazed window to the side aspect and cupboard housing the gas boiler fuelling the radiators and a large, pressurised tank supplying hot water to the three en-suite shower rooms. Worktop surfaces with inset stainless steel sink with mixer tap and a white panel door accessing the WC. Continuation of slate tiled flooring.
CLOAKROOM/WC
WC with push button flush and tiling surround, wash basin with mixer tap and large mirror above. Radiator. Continuation of slate tiled flooring.
FIRST FLOOR
Staircase rising to the first floor .....
LANDING
White panelled doors providing access to the three bedrooms. Loft access above.
BEDROOM ONE
Spacious master with double glazed window to side aspect facing Southerly and fitted wardrobes with sliding panel doors, hanging rail and shelving. White panelled door accessing the shower en-suite. TV aerial and multiple plug sockets. Recess area for potential storage. Radiator.
EN SUITE SHOWER ROOM (BEDROOM ONE)
Modern three piece suite comprising shower cubicle with mains shower fixing, fully tiled surround, a wash basin with mixer tap and a WC with push button flush. Mirror with lighting, extractor fan, tiled flooring and a obscure double glazed window to side aspect.
BEDROOM TWO
Dual aspect with double glazed windows to the front and rear aspect. Fitted wardrobes with sliding panel doors, hanging rail and shelving. White panelled door accessing the shower en-suite. TV aerial and multiple plug sockets. Recess area for potential storage. Radiator.
EN SUITE SHOWER ROOM (BEDROOM TWO)
Modern white three piece suite comprising shower cubicle with mains shower fixing, fully tiled surround, a wash basin with mixer tap and a WC with push button flush. Mirror with lighting, tiled flooring, extractor fan and a heated towel radiator.
BEDROOM THREE
Double sized room with a double glazed window to the front aspect and fitted wardrobes with sliding panel doors, hanging rail and shelving. White panelled door accessing the shower en-suite. TV aerial and multiple plug sockets. Radiator.
EN SUITE SHOWER ROOM (BEDROOM THREE)
Modern white three piece suite comprising shower cubicle with mains shower fixing, fully tiled surround, a wash basin with mixer tap and a WC with push button flush. Mirror with lighting, extractor fan, tiled flooring and a obscure double glazed window to side aspect.
AGENTS NOTE
This property would be suitable for residential purchasers or investors looking to purchase an attractive home with all bedrooms comprising en-suites to attract suitable tenants. For investment information please get in contact with a letting agency locally who can provide some figures for you or we can recommend a local contact.
Front Garden
A stone wall encloses the front garden, complemented by a black iron cast pedestrian gate. Steps lead down to the paved pathway that leads you to the front door. Surrounding the garden is an assortment of plants and shrubs with a lawned area to either side of the pathway.
Rear Garden
All enclosed and private with raised flower beds and patio area, ideal for outside dining and BBQs. Outside lighting and tap with hose connection. Water butt from downward drainpipe.
Brochures
Property Brochure- COUNCIL TAXA payment made to your local authority in order to pay for local services like schools, libraries, and refuse collection. The amount you pay depends on the value of the property.Read more about council Tax in our glossary page.
- Band: C
- PARKINGDetails of how and where vehicles can be parked, and any associated costs.Read more about parking in our glossary page.
- Yes
- GARDENA property has access to an outdoor space, which could be private or shared.
- Front garden,Rear garden
- ACCESSIBILITYHow a property has been adapted to meet the needs of vulnerable or disabled individuals.Read more about accessibility in our glossary page.
- Ask agent
College Hill, Penryn, TR10
Add an important place to see how long it'd take to get there from our property listings.
__mins driving to your place
Get an instant, personalised result:
- Show sellers you’re serious
- Secure viewings faster with agents
- No impact on your credit score
Your mortgage
Notes
Staying secure when looking for property
Ensure you're up to date with our latest advice on how to avoid fraud or scams when looking for property online.
Visit our security centre to find out moreDisclaimer - Property reference d65205a8-b834-4a2f-a28f-78696e1cbac0. The information displayed about this property comprises a property advertisement. Rightmove.co.uk makes no warranty as to the accuracy or completeness of the advertisement or any linked or associated information, and Rightmove has no control over the content. This property advertisement does not constitute property particulars. The information is provided and maintained by Heather & Lay, Falmouth. Please contact the selling agent or developer directly to obtain any information which may be available under the terms of The Energy Performance of Buildings (Certificates and Inspections) (England and Wales) Regulations 2007 or the Home Report if in relation to a residential property in Scotland.
*This is the average speed from the provider with the fastest broadband package available at this postcode. The average speed displayed is based on the download speeds of at least 50% of customers at peak time (8pm to 10pm). Fibre/cable services at the postcode are subject to availability and may differ between properties within a postcode. Speeds can be affected by a range of technical and environmental factors. The speed at the property may be lower than that listed above. You can check the estimated speed and confirm availability to a property prior to purchasing on the broadband provider's website. Providers may increase charges. The information is provided and maintained by Decision Technologies Limited. **This is indicative only and based on a 2-person household with multiple devices and simultaneous usage. Broadband performance is affected by multiple factors including number of occupants and devices, simultaneous usage, router range etc. For more information speak to your broadband provider.
Map data ©OpenStreetMap contributors.





