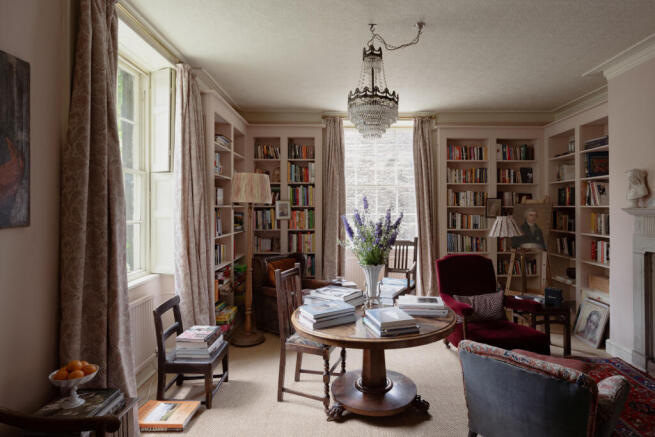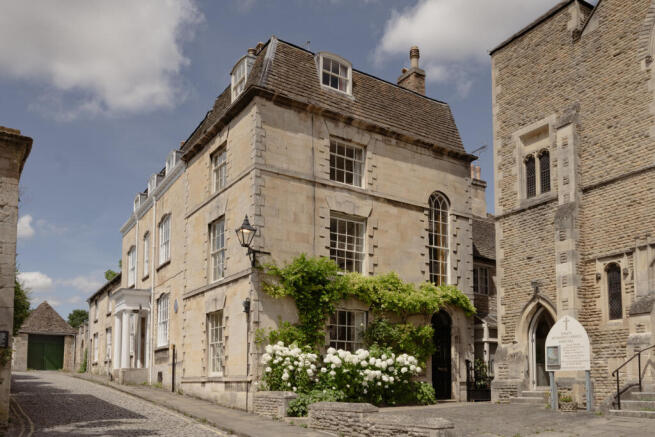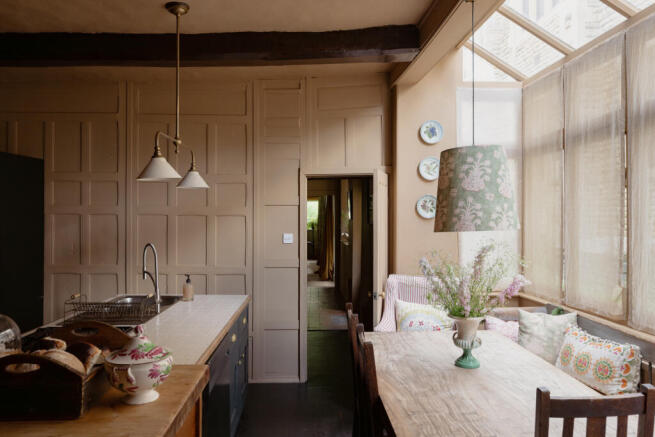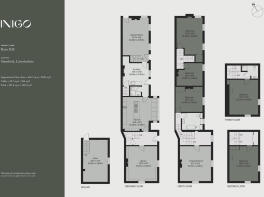
Barn Hill, Stamford, Lincolnshire

- PROPERTY TYPE
Semi-Detached
- BEDROOMS
5
- BATHROOMS
3
- SIZE
3,093 sq ft
287 sq m
- TENUREDescribes how you own a property. There are different types of tenure - freehold, leasehold, and commonhold.Read more about tenure in our glossary page.
Freehold
Description
Setting the Scene
The name ‘Stamford’ derives from the Old English term for ‘stone ford’. The town is named after the Roman Ford, where Ermine Street crossed the River Welland. The Stamford Conservation Area, within which this house lies, was the first to be designated in Britain in 1967. The town is home to over 600 listed buildings, including eight designated Grade I, and 101 at Grade II*.
This house sits on Barn Hill, a street comprising large townhouses and representing an unspoilt example of 18th to 19th century townscape, with Lincolnshire limestone and Collyweston slate providing a unifying palette, transcending variations in architectural style or detailing. Of Stamford, celebrated historian W.G. Hoskins said: “If there is a more beautiful town in the whole of England, I have yet to see it.”
The Grand Tour
Purple-flowering wisteria climbs the limestone façade of the house. In front, a bed of Anabelle hydrangeas blooms in a pillowy display each year. A six-panelled front door with brass furniture sits in an Adam-decorated, round-headed doorcase carved with bell drops and swags of wheat. A Gothic fanlight is set above the door.
Entry is to a central hallway with original Minton tiles running underfoot and walls washed in ‘Stone V’ by Paint and Paper Library, a tone that acts as an artery of colour throughout the home.
On one side is a double-aspect library, where a pair of eight-over-eight sash windows, fitted with original shutters, overlook Barn Hill. On one wall is a stone fireplace surround with a fluted frieze depicting an elegantly carved lidded urn. The room is encased by built-in bookshelves.
The kitchen is in the oldest part of the house; exposed stone and timber panelled walls, and oak posts and beams embrace the room. Its walls are picked out in ‘Caddie’ by Paint and Paper Library, and green-painted cabinetry is topped with white tiles. A central island is fitted with a four-ring gas hob and a stainless-steel sink, and there is an oven and a grill. A bay of windows on one side makes a wonderful spot for a dining table.
Beyond the kitchen is a scullery, again finished in ‘Caddie’ and with quarry tiles running underfoot. A reclaimed fluted sink with Perrin and Rowe taps sits atop an oak bench and recipe books can be lined up on the mantelpiece. There are original timber doors with cut-out details; behind one, stairs descend to the cellar. The room has a stone mullioned window and its own external entrance, allowing it to function as a boot room if required.
At the rear of the plan is a garden room laid with seagrass carpet and painted in a pale-green hue, 'Willow V' that mimics the leafy views of the walled garden outside.
There are two sets of stairs to the upper floor. The first, with ‘Pitch Black'-painted treads and its original handrail, rises to a first-floor landing. Here, a drawing room is accessed via a bright landing. The drawing room has two expansive sash windows that take in views of the historic buildings that line Barn Hill. A wood burner is fitted in an original stone fireplace, and a seat by the fire is perfect on a cold day. The room has a scheme of Edward Bulmer paints: 'Ethereal Blue','Fair White' and 'White Lead'.
A short run of steps leads to a bedroom, with two tones of green Bauwerk limewash, horizontally sliding windows and built-in wardrobes. It lies next to a newly renovated bathroom, with an antique cast-iron bateau bath, new panelling and built-in cupboards. New sanitary ware has been fitted, including an antique shower attachment for the bath and sink taps by Barber Wilson. There is also a reclaimed brass heated towel rail.
The same staircase winds up to the second-floor principal bedroom, where two sash windows capture views over the spire-studded townscape. Its walls are adorned with 'Wilton Vine' wallpaper by Sophie Coryndon for Soane in old gold; on the landing outside, there are newly fitted wardrobes. There is an additional bedroom on the third floor, next to a handy shower room.
The second staircase, towards the rear of the house, leads to two additional double bedrooms. One of the rooms, currently used as an office, has oak floorboards and walls painted in 'Silt' by Little Greene, and stone-mullioned windows overlook the garden. A wood burner sits atop a York stone hearth. The other room has walls covered in 'Willow Bough' wallpaper coloured by Ben Pentreath for Morris & Co, with seagrass carpet is underfoot.
The Great Outdoors
A romantic garden extends from the rear of the house, its age-old boundary walls lending a private feel. The current owners, who are keen gardeners, have planted a delightful variety of species including Japanese anemones, geraniums and foxgloves as well as three flowering magnolia trees. Climbing hydrangea and roses from David Austin cover the garden walls, including 'Mme. Alfred Carrière', 'Emily Brontë' and 'The Generous Gardner', their scents mingling with one another when in full bloom.
A garage on Barn Hill is available through separate negotiation.
Out and About
Stamford is home to numerous schools, a range of shopping and restaurants, a popular weekly farmers’ market, and The George of Stamford, which serves delicious food. There is also an Arts Centre with a cinema.
The Town Meadows are a much-loved green space in the heart of Stamford, just a five-minute walk from the house and perfect for a stroll or dog walk along the millstream.
The Burghley Estate sits on the edge of Stamford and is about a 10-minute walk from the house. Burghley House is one of the largest and finest examples of Elizabethan architecture, built by William Cecil. The house is surrounded by grounds that encompass landscapes laid out by Capability Brown, sculpture gardens and an adventure playground. The estate hosts many events, from lectures by well-regarded historians to the world’s largest horse trials.
There are state-run primary and secondary schools in Stamford, along with the privately run Stamford School and Stamford Junior School. Also in the vicinity are Oundle School, Oakham School and Uppingham School.
For transport, the house is well placed: nearby Peterborough station provides high-speed service to London King’s Cross in just 49 minutes. The A1 is also close and leads straight into the centre of London. Cambridge is under an hour’s drive away and has a direct train from Stamford.
Council Tax Band: G
- COUNCIL TAXA payment made to your local authority in order to pay for local services like schools, libraries, and refuse collection. The amount you pay depends on the value of the property.Read more about council Tax in our glossary page.
- Band: G
- PARKINGDetails of how and where vehicles can be parked, and any associated costs.Read more about parking in our glossary page.
- Yes
- GARDENA property has access to an outdoor space, which could be private or shared.
- Yes
- ACCESSIBILITYHow a property has been adapted to meet the needs of vulnerable or disabled individuals.Read more about accessibility in our glossary page.
- Ask agent
Energy performance certificate - ask agent
Barn Hill, Stamford, Lincolnshire
Add an important place to see how long it'd take to get there from our property listings.
__mins driving to your place
Get an instant, personalised result:
- Show sellers you’re serious
- Secure viewings faster with agents
- No impact on your credit score
Your mortgage
Notes
Staying secure when looking for property
Ensure you're up to date with our latest advice on how to avoid fraud or scams when looking for property online.
Visit our security centre to find out moreDisclaimer - Property reference TMH82258. The information displayed about this property comprises a property advertisement. Rightmove.co.uk makes no warranty as to the accuracy or completeness of the advertisement or any linked or associated information, and Rightmove has no control over the content. This property advertisement does not constitute property particulars. The information is provided and maintained by Inigo, London. Please contact the selling agent or developer directly to obtain any information which may be available under the terms of The Energy Performance of Buildings (Certificates and Inspections) (England and Wales) Regulations 2007 or the Home Report if in relation to a residential property in Scotland.
*This is the average speed from the provider with the fastest broadband package available at this postcode. The average speed displayed is based on the download speeds of at least 50% of customers at peak time (8pm to 10pm). Fibre/cable services at the postcode are subject to availability and may differ between properties within a postcode. Speeds can be affected by a range of technical and environmental factors. The speed at the property may be lower than that listed above. You can check the estimated speed and confirm availability to a property prior to purchasing on the broadband provider's website. Providers may increase charges. The information is provided and maintained by Decision Technologies Limited. **This is indicative only and based on a 2-person household with multiple devices and simultaneous usage. Broadband performance is affected by multiple factors including number of occupants and devices, simultaneous usage, router range etc. For more information speak to your broadband provider.
Map data ©OpenStreetMap contributors.







