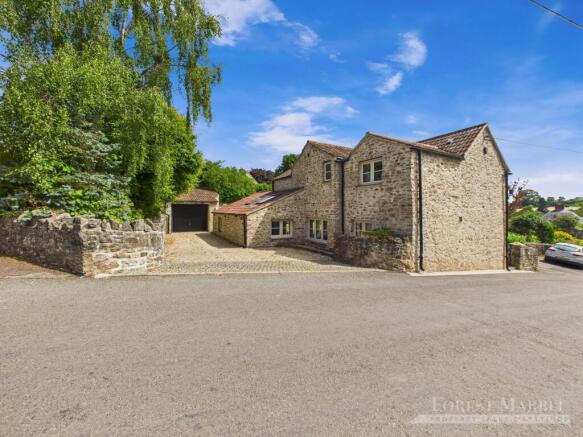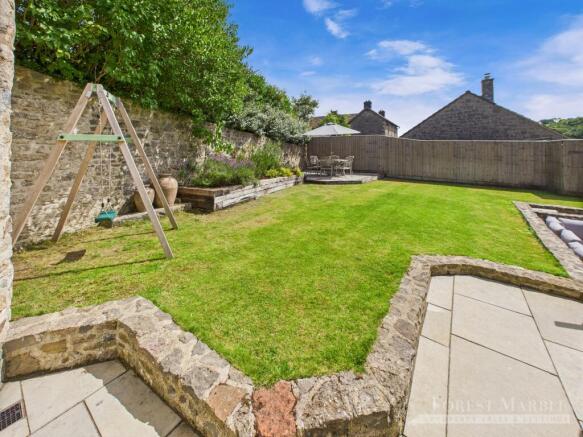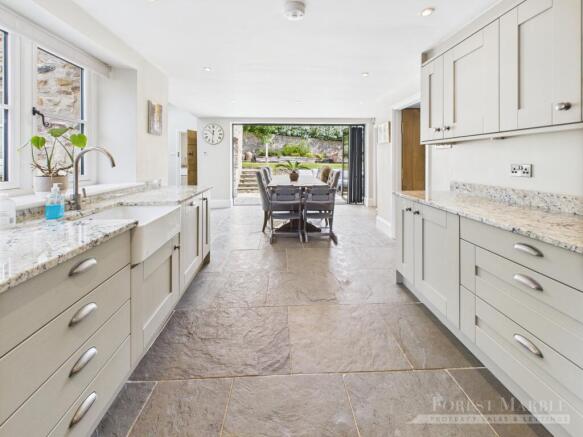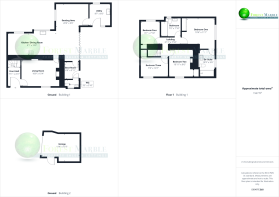4 bedroom detached house for sale
Stoke Hill, Stoke St. Michael

- PROPERTY TYPE
Detached
- BEDROOMS
4
- BATHROOMS
2
- SIZE
1,527 sq ft
142 sq m
- TENUREDescribes how you own a property. There are different types of tenure - freehold, leasehold, and commonhold.Read more about tenure in our glossary page.
Freehold
Key features
- An Attractive and Imposing Detached Stone Build Cottage
- Extensive Open Plan Modern Living
- Cosy Living Room with Fireplace
- Four Double Bedrooms
- Landscaped Private Sunny Garden
- Garage And Shingle Laid Driveway Parking
Description
Interact with the virtual reality tour and contact Forest Marble 24/7 to schedule your viewing of this attractive and imposing, deceptively spacious four bedroom detached stone built home. Having undergone detailed and tasteful complete modernising, now boasting vast open living and original retained features, while set within the heart of the popular tranquil village of Stoke St. Michael. The internal ground floor accommodation, complete with under floor heating, provides cosy living room, open-plan rear kitchen diner and seating area, utility, cloakroom with boot room and front hall. The first floor boasts a main bedroom with three piece en-suite, three extra double bedrooms and modern family bathroom. Externally the home enjoys a stunning enclosed level landscaped garden, made private by high fencing and there is side access to the shingle laid driveway and garage. To view the virtual tour follow this link:
What our Vendors love
The current owners, as a young family have found the living arrangement fantastic to host guests, with the bi-folding doors opening onto the garden you have light filled and extensive open plan living. The modern 'perfect cooks' kitchen opens into the dining space with an adjoined area for a large sofa all opening onto the rear garden. The front living room is cosy yet spacious and boasts a character focal stone exposed fireplace. The bedrooms are all of good size and the main bedroom provides a modern En-suite and ample wardrobe space. With the home concluding with a stunning level raised rear garden which is incredibly private, the owners really have just enjoyed busy life with ready to enjoy living set up. The village of Stoke St. Michael is ideally placed for travel to Bath, Wells, Frome, Bristol and enjoys a convenient local shop and stunning countryside in every direction. This is the countryside set up with the desirable character home benefiting from easy modern internal finishes.
what3words: presented.ogre.pins
Front Hall
7.92ft x 4.92ft
Max
Living Room
15.33ft x 10.75ft
Max
Kitchen/Dining Room
19.25ft x 9.08ft
Max
Seating Area
20.75ft x 9.67ft
Max
Utility Room
8.42ft x 8.58ft
Max
Cloakroom
5.83ft x 3.25ft
Max
Boot Room
5.92ft x 6.75ft
Max
First Floor Landing
7.83ft x 2.92ft
Max
Bedroom One
11.08ft x 10.33ft
Max
En-Suite
5.5ft x 10.75ft
Max
Bedroom Two
9.5ft x 10.92ft
Max
Bedroom Three
10.58ft x 7.67ft
Max
Bedroom Four
7.83ft x 9.08ft
Max
Bathroom
7.83ft x 7ft
Max
Garden
The homes rear garden is stunning, arranged with a patio seating area immediately accessible from the kitchen/dining area blending indoor/outdoor living.
The further garden is a tranquil level lawn area with additional patio seating, the garden is high fence enclosed and enjoys vast sunshine.
Garage and Driveway
15.58ft x 11.33ft
Max
The garage is a fantastic space with ample room for storage, in front of the garage is the driveway parking for multiple vehicles.
Directions
From Frome head down Egford hill via Broadway, Continue along Old Wells Road until turning right onto Fental Lane, Fental Lane joins Burges Hill, take the right onto Mendip road then follow onto Stoke Hill and the home is on the right hand side.
Agents Notice
Additional material information is available at request from the agent. At Forest Marble estate agents we bring together all of the latest technology and techniques available to sell or let your home; by listening to your specific requirements we will work with you so that together we can achieve the best possible price for your property. By using our unique customer guarantee we will give you access to a true 24/7 service (we are available when you are free to talk), local knowledge, experience and connections that you will find will deliver the service you finally want from your estate agent. Years of local knowledge covering Frome, Westbury, Warminster, Radstock, Midsomer Norton and all surrounding villages.
- COUNCIL TAXA payment made to your local authority in order to pay for local services like schools, libraries, and refuse collection. The amount you pay depends on the value of the property.Read more about council Tax in our glossary page.
- Band: C
- PARKINGDetails of how and where vehicles can be parked, and any associated costs.Read more about parking in our glossary page.
- Garage,Driveway,Off street,Private,Allocated
- GARDENA property has access to an outdoor space, which could be private or shared.
- Patio,Private garden,Enclosed garden,Rear garden,Back garden
- ACCESSIBILITYHow a property has been adapted to meet the needs of vulnerable or disabled individuals.Read more about accessibility in our glossary page.
- Ask agent
Stoke Hill, Stoke St. Michael
Add an important place to see how long it'd take to get there from our property listings.
__mins driving to your place
Get an instant, personalised result:
- Show sellers you’re serious
- Secure viewings faster with agents
- No impact on your credit score
Your mortgage
Notes
Staying secure when looking for property
Ensure you're up to date with our latest advice on how to avoid fraud or scams when looking for property online.
Visit our security centre to find out moreDisclaimer - Property reference L816982. The information displayed about this property comprises a property advertisement. Rightmove.co.uk makes no warranty as to the accuracy or completeness of the advertisement or any linked or associated information, and Rightmove has no control over the content. This property advertisement does not constitute property particulars. The information is provided and maintained by Forest Marble, Frome. Please contact the selling agent or developer directly to obtain any information which may be available under the terms of The Energy Performance of Buildings (Certificates and Inspections) (England and Wales) Regulations 2007 or the Home Report if in relation to a residential property in Scotland.
*This is the average speed from the provider with the fastest broadband package available at this postcode. The average speed displayed is based on the download speeds of at least 50% of customers at peak time (8pm to 10pm). Fibre/cable services at the postcode are subject to availability and may differ between properties within a postcode. Speeds can be affected by a range of technical and environmental factors. The speed at the property may be lower than that listed above. You can check the estimated speed and confirm availability to a property prior to purchasing on the broadband provider's website. Providers may increase charges. The information is provided and maintained by Decision Technologies Limited. **This is indicative only and based on a 2-person household with multiple devices and simultaneous usage. Broadband performance is affected by multiple factors including number of occupants and devices, simultaneous usage, router range etc. For more information speak to your broadband provider.
Map data ©OpenStreetMap contributors.





