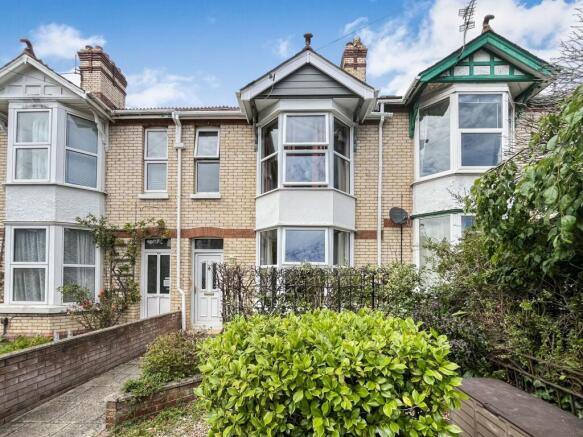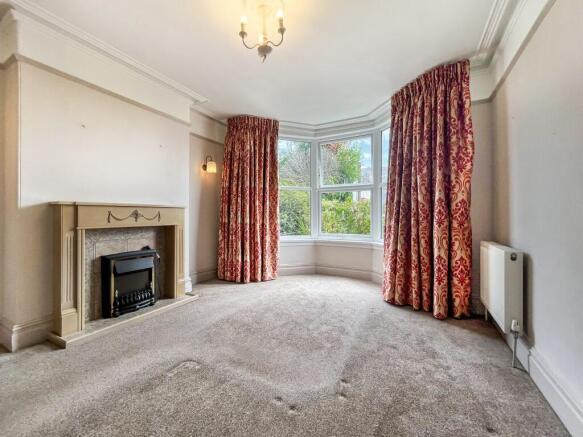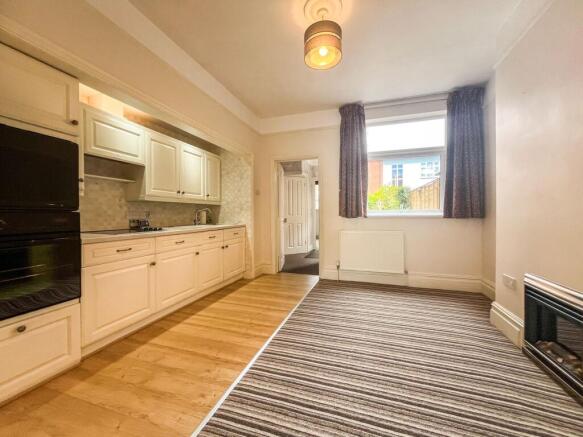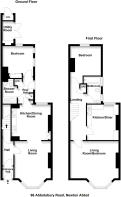Abbotsbury Road, Newton Abbot

- PROPERTY TYPE
Terraced
- BEDROOMS
3
- BATHROOMS
2
- SIZE
Ask agent
- TENUREDescribes how you own a property. There are different types of tenure - freehold, leasehold, and commonhold.Read more about tenure in our glossary page.
Freehold
Key features
- Flexible Layout
- Well Cared For Accommodation
- Front And Rear Outside Spaces
- Parking
- Handy For Local Amenities
- No Onward Chain
Description
The property dates from the late Victorian/Edwardian period and is a traditional bay-windowed house. It is presently arranged as two
one-bedroom flats (ground and first floor) but could very earily revert to a single 3/4 bedroom house.
The accommodation has good room sizes and large double glazed windows providing lots of natural light. It has been well cared for by the seller who has owned the property for almost 25 years.
Should a buyer wish to utilise the property for investment purposes in its present configuration we estimate the current rental values to be £775 pcm for the ground floor and £725 pcm for the first floor.
Abbotsbury Road is an established residential district conveniently placed for easy access to local schools and the town centre. Newton Abbot is a traditional market town with a pedestrianised shopping centre, numerous public parks and a main line railway station. The coast at Teignmouth and Torbay is around half an hours drive away, as is Dartmoor National Park.
DIRECTIONS From the roundabout by Newton abbot Leisure Centre/Coombeshead School, drop down Exeter Road towards the town and take the first left by Knowles Hill School. Follow the road around into Abbotsbury Road where number 96 will be found after a short distance on the left.
Council Tax Band: Currently assessed at two x Band A (Teignbridge District Council)
Tenure: Freehold
Entrance Hall
PVCu entrance door to lobby with original inner door with two coloured glass leaded panels opening to the hall. Door ahead to the first floor and door on right to the ground floor.
Living Room
12’8’’ x 15’6’’ to bay window. PVCu double glazed bay window to front aspect. Two radiators. Feature fireplace with electric fire. Picture rail. TV point. Archway through to...
Kitchen - Dining Room
12’2’’ x 10’6’’. White fronted kitchen cupboards. Sink and drainer with mixer tap. Integrated electric oven. Four ring electric hob. Slimline dish washer. Integrated fridge and freezer. PVCu double glazed window to rear aspect. Storage/larder cupboard. Radiator. Part carpeted and part laminate flooring. Electric fire. Door to
Rear Hall
Useful storage cupboard with shelving. Cupboard housing gas boiler. Radiator. PVCu double glazed door to garden. Doors to
Bedroom
10’4’’ x 9’2’’. Three half obscure PVCu double glazed windows. Built-in wardrobe with sliding doors, hanging rails and shelving inside. Radiator.
Shower Room
White suite of wc with concealed cistern, pedestal basin and large shower tray with glazed sliding door enclosure and electric shower to wall. Radiator. Wall mounted electric fan heater. Extractor fan. Laminate flooring.
First Floor Landing
Approached via stairs from the hall. Spacious landing. Airing cupboard housing hot water tank with shelved storage space. Coat hanging rack. Electric wall mounted heater with timer. Doors off to...
Living Room/Bedroom
16’7’’ x 12’8’’ overall. PVCu double glazed bay window to front aspect. Further PVCu double glazed window to front aspect. Fireplace (blocked off) with electric flame effect fire. Electric wall mounted heater with timer. TV point.
Kitchen-Diner
Easily adaptable to a bedroom. 12’3’’ x 9’8’’. Range of white fitted units with dark patterned worktops. Stainless steel sink unit. Electric oven with hood over. Washing machine. PVCu double glazed half obscure window to rear aspect. Feature fireplace surround. Electric wall mounted heater with timer. Wood effect laminate flooring. Useful shelved storage space.
Bedroom
13’3’’ to door recess x 10’6’’. PVCu double glazed half obscured window to rear access. Wall mounted electric heater with timer. TV point. Access hatch to roof space with electric light.
Bathroom/WC
Suite of bath with electric shower over, wash basin and WC. Two double glazed obscure glass windows. Wall mounted electric fan heater.
Outside
Front reception garden area which has been divided by a shrubbery screen to create two parts including a paved seating area.
Pretty enclosed courtyard paved garden area at rear of property with ample space to sit-out plus handy outside Utility Room with plumbing for washing machine. Shelved storage cupboard for housing recycling boxes.
A gate from the courtyard opens to the parking area and rear access lane.
Services
All mains services connected
EPC Ratings
Ground Floor- Band C
First Floor - Band D
Full EPC's avaialable on request
Brochures
Brochure- COUNCIL TAXA payment made to your local authority in order to pay for local services like schools, libraries, and refuse collection. The amount you pay depends on the value of the property.Read more about council Tax in our glossary page.
- Ask agent
- PARKINGDetails of how and where vehicles can be parked, and any associated costs.Read more about parking in our glossary page.
- Yes
- GARDENA property has access to an outdoor space, which could be private or shared.
- Yes
- ACCESSIBILITYHow a property has been adapted to meet the needs of vulnerable or disabled individuals.Read more about accessibility in our glossary page.
- Ask agent
Abbotsbury Road, Newton Abbot
Add an important place to see how long it'd take to get there from our property listings.
__mins driving to your place
Get an instant, personalised result:
- Show sellers you’re serious
- Secure viewings faster with agents
- No impact on your credit score
Your mortgage
Notes
Staying secure when looking for property
Ensure you're up to date with our latest advice on how to avoid fraud or scams when looking for property online.
Visit our security centre to find out moreDisclaimer - Property reference RS1462. The information displayed about this property comprises a property advertisement. Rightmove.co.uk makes no warranty as to the accuracy or completeness of the advertisement or any linked or associated information, and Rightmove has no control over the content. This property advertisement does not constitute property particulars. The information is provided and maintained by Howard Douglas, Ashburton. Please contact the selling agent or developer directly to obtain any information which may be available under the terms of The Energy Performance of Buildings (Certificates and Inspections) (England and Wales) Regulations 2007 or the Home Report if in relation to a residential property in Scotland.
*This is the average speed from the provider with the fastest broadband package available at this postcode. The average speed displayed is based on the download speeds of at least 50% of customers at peak time (8pm to 10pm). Fibre/cable services at the postcode are subject to availability and may differ between properties within a postcode. Speeds can be affected by a range of technical and environmental factors. The speed at the property may be lower than that listed above. You can check the estimated speed and confirm availability to a property prior to purchasing on the broadband provider's website. Providers may increase charges. The information is provided and maintained by Decision Technologies Limited. **This is indicative only and based on a 2-person household with multiple devices and simultaneous usage. Broadband performance is affected by multiple factors including number of occupants and devices, simultaneous usage, router range etc. For more information speak to your broadband provider.
Map data ©OpenStreetMap contributors.







