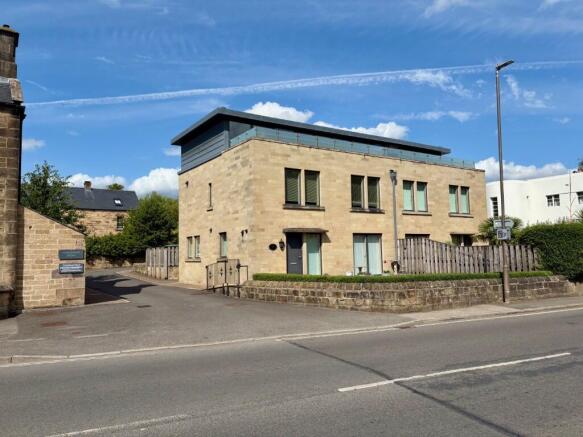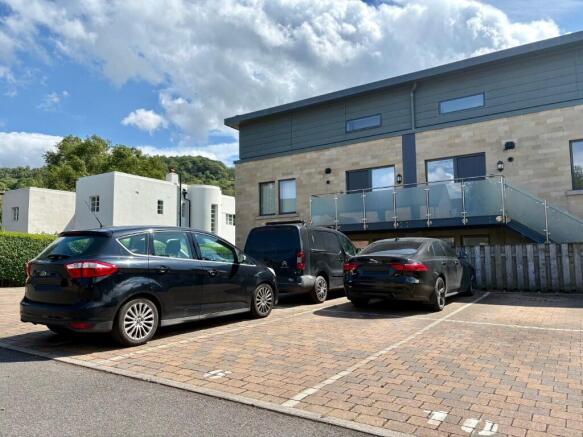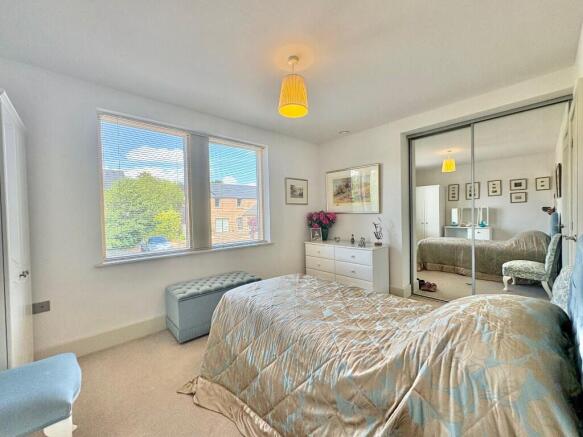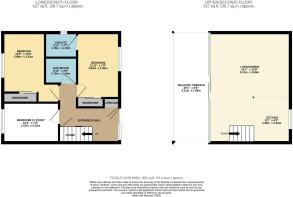
Horseshoe Mews, Matlock, Derbyshire, DE4

- PROPERTY TYPE
Duplex
- BEDROOMS
3
- SIZE
Ask agent
Key features
- Contemporary style and quality
- Level and convenient access to shops, facilities and travel
- Roof terrace providing delightful views of the surrounding countryside and Riber Castle
- Three double bedrooms, two bathrooms
- Two allocated parking spaces
- Long leasehold, plus share of the freehold
- Low maintenance and secure living
- Suit a variety of buyers
- Viewing recommended
Description
Situated less than ½ a mile from Matlock's town centre, a handful of local shops serve Matlock Green and there is the advantage of level access to the wider town amenities by road and by foot through the delightful Hall Leys Park. Good road communications lead to the neighbouring towns of Bakewell, Chesterfield and Alfreton, whilst the cities of Sheffield, Derby and Nottingham all lie within daily commuting distance.
ACCOMMODATION
At the rear of the building, a steel and oak stairway with glass panels to the balustrade provide access to the main private entrance at first floor level. The front door opens to an L-shaped reception hallway with full height window and oak boarded floor. There is a built-in boiler store which houses the gas fired combination condensing boiler and the heat exchanger for additional energy efficiency, also with plumbing for an automatic washing machine. There is also a useful under stairs store. Doors open to...
Bedroom 1 - 3.53m x 2.36m (11' 11" x 7' 9") the measurements not including the built-in wardrobes. Side by side windows face the rear. A door opens to an...
Ensuite shower room - 1.78m x 1.39m (5' 10" x 4' 7") with double width walk-in shower cubicle with sliding glazed screen and chrome mains shower fitting., WC and wall hung wash hand basin with tiled surround and fitted mirror. Obscure glazed window, extractor fan, and ceramic tiled floor with under floor heating.
Bathroom - 1.78m x 1.44m (5' 10" x 4' 9") comprising built-in WC, wall hung wash hand basin with vanity surface and mirror above, panelled bath with mains shower over and glazed screen. Ceramic tiled floor.
Bedroom 2 - 3.89m x 3.13m (12' 9" x 10' 3") minimum, with built-in mirrored wardrobe, side by side windows provide ample natural light and overlook Matlock Green, with views to Riber Castle in the distance.
Bedroom 3 / study - 3.13m x 2.22m (10' 3" x 7' 3") an excellent guest bedroom, home working space or second sitting room. There is excellent natural light through side by side windows.
From the hallway a flight of oak stairs rise to the upper floor and into the...
Open plan kitchen, dining, living area - with an oak boarded floor, again under floor heated, full width and full height glazing with sliding doors open to a...
Balcony terrace - 6.11m x 1.99m (20' 1" x 6' 6") from where superb views are gained across the rooftops of Matlock Green and to the tree lined Conservation Area with Riber Castle looking down from the horizon.
Kitchen area - 2.50m x 2.04m (8' 2" x 6' 8") fitted with a range of modern cupboards, drawers and black granite work surfaces which incorporate a stainless steel sink unit and four ring gas hob with extractor over. There is an under counter oven and other appliances include fridge / freezer and dishwasher.
OUTSIDE
The apartment benefits from two allocated parking spaces to the rear courtyard, with vehicles parking "nose to tail".
A rooftop terrace provides superb views and is finished with a stone flagged floor and cutstone walls which are topped with steel and obscure glazed balustrade.
TENURE - Leasehold - Subject to a long lease of 999 years from 2014. An annual service charge of £618 is payable, in two lots of £309, to include a contribution towards Buildings Insurance, window cleaning and maintenance to the communal areas. The leaseholder / owner holds a share of the freehold through the Management Company, which is run by the residential property owners within the development. Further details are available on request.
SERVICES - All main services are available to the property which benefits from gas fired central heating, underfloor heating and uPVC double glazing. No test has been made on services or their distribution.
EPC RATING - Current 84B / Potential 84B
COUNCIL TAX - Band C
FIXTURES & FITTINGS - Only the fixtures and fittings mentioned in these sales particulars are included in the sale. Certain other items may be taken at valuation if required. No specific test has been made on any appliance either included or available by negotiation.
DIRECTIONS - From Matlock Crown Square, take Causeway Lane to Matlock Green and the Horseshoe Mews development is found just past the crossroads on the left hand side, opposite the petrol station. Access to Apartment 6 is found at the rear.
WHAT3WORDS - binds.toothpick.unpainted
VIEWING - Strictly by prior arrangement with the Matlock office .
Ref: FTM10841
- COUNCIL TAXA payment made to your local authority in order to pay for local services like schools, libraries, and refuse collection. The amount you pay depends on the value of the property.Read more about council Tax in our glossary page.
- Ask agent
- PARKINGDetails of how and where vehicles can be parked, and any associated costs.Read more about parking in our glossary page.
- Allocated
- GARDENA property has access to an outdoor space, which could be private or shared.
- Terrace
- ACCESSIBILITYHow a property has been adapted to meet the needs of vulnerable or disabled individuals.Read more about accessibility in our glossary page.
- Ask agent
Horseshoe Mews, Matlock, Derbyshire, DE4
Add an important place to see how long it'd take to get there from our property listings.
__mins driving to your place
Get an instant, personalised result:
- Show sellers you’re serious
- Secure viewings faster with agents
- No impact on your credit score



Your mortgage
Notes
Staying secure when looking for property
Ensure you're up to date with our latest advice on how to avoid fraud or scams when looking for property online.
Visit our security centre to find out moreDisclaimer - Property reference FTM10841. The information displayed about this property comprises a property advertisement. Rightmove.co.uk makes no warranty as to the accuracy or completeness of the advertisement or any linked or associated information, and Rightmove has no control over the content. This property advertisement does not constitute property particulars. The information is provided and maintained by Fidler Taylor, Matlock. Please contact the selling agent or developer directly to obtain any information which may be available under the terms of The Energy Performance of Buildings (Certificates and Inspections) (England and Wales) Regulations 2007 or the Home Report if in relation to a residential property in Scotland.
*This is the average speed from the provider with the fastest broadband package available at this postcode. The average speed displayed is based on the download speeds of at least 50% of customers at peak time (8pm to 10pm). Fibre/cable services at the postcode are subject to availability and may differ between properties within a postcode. Speeds can be affected by a range of technical and environmental factors. The speed at the property may be lower than that listed above. You can check the estimated speed and confirm availability to a property prior to purchasing on the broadband provider's website. Providers may increase charges. The information is provided and maintained by Decision Technologies Limited. **This is indicative only and based on a 2-person household with multiple devices and simultaneous usage. Broadband performance is affected by multiple factors including number of occupants and devices, simultaneous usage, router range etc. For more information speak to your broadband provider.
Map data ©OpenStreetMap contributors.





