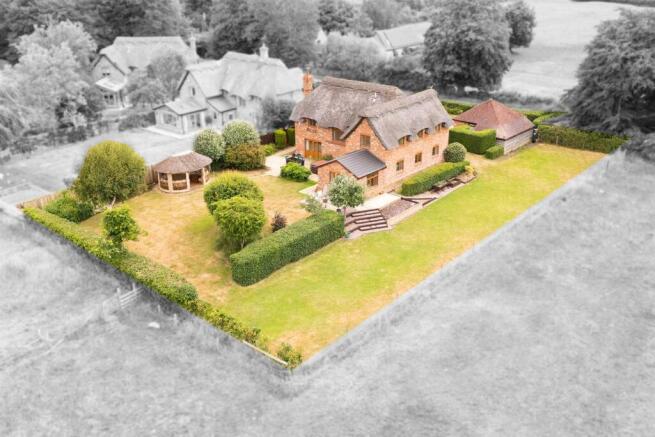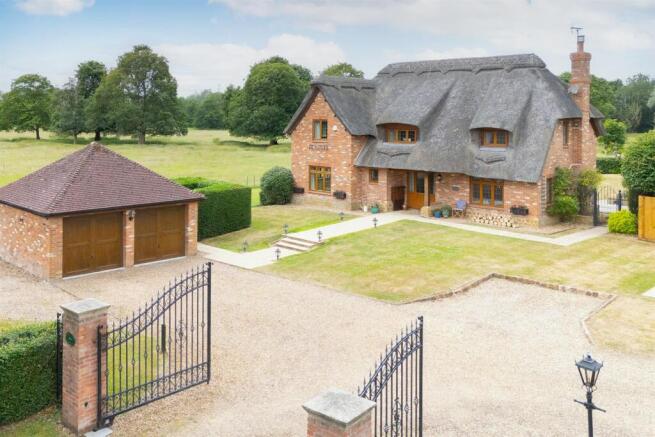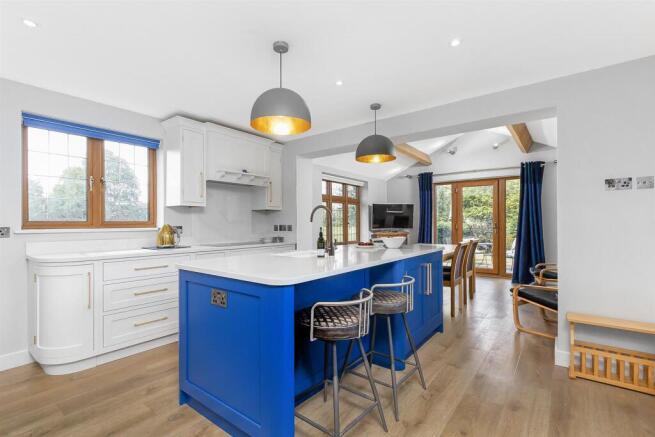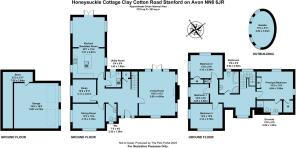
4 bedroom detached house for sale
Clay Coton Road, Stanford On Avon, Northamptonshire, NN6

- PROPERTY TYPE
Detached
- BEDROOMS
4
- BATHROOMS
2
- SIZE
Ask agent
- TENUREDescribes how you own a property. There are different types of tenure - freehold, leasehold, and commonhold.Read more about tenure in our glossary page.
Freehold
Key features
- Charming four bedroom detached cottage
- Highly sought-after village location
- Stunning open countryside views
- Close proximity to Stanford Hall, it’s grounds and Grade I listed church
- Principal bedroom with en-suite, walk-in and fixed wardrobes
- Spacious sitting room and formal dining room
- Dedicated study/home office
- Updated and extended open plan kitchen/dining room and separate utility room
- Detached double garage, and ample off-road parking
- No onward chain
Description
Location - Honeysuckle Cottage is situated within the rural, west Northamptonshire village of Stanford-on-Avon, which is steeped in history and is home to the Grade I listed church of St Nicholas, which dates from the 14th century, and is near to the magnificent Stanford Hall, which is a Grade I listed manor house built in 1697, surrounded by 700 acres of private parkland and woodland. The land surrounding the cottage is a scheduled ancient monument, being the site of the old village, and is therefore protected from development. To the south lie the villages of Clay Coton and Yelvertoft, whilst to the west are the villages of Welford, Cold Ashby and Elkington, and to the east, the villages of Lilbourne, Catthorpe and Swinford, with South Kilworth also being in close proximity. Despite its idyllic rural setting, Stanford on Avon remains within easy reach of the nearby towns of Rugby and Lutterworth, offering a perfect blend of rural living and modern convenience. The range of schooling is superb with a comprehensive range of both state and independent schools available at Lutterworth, Houlton, Guilsborough and Rugby, which includes grammar school options at Lawrence Sherrif School for boys and Rugby High School for girls and of course the world renowned Rugby School. Reputable independent schools slightly further afield are Princethorpe College, Spratton Hall, and Maidwell Hall. The property is exceptionally well placed for easy access to the extensive motorway network surrounding Leicestershire, which includes the M1, M6, M69, M40, A5 and A14. Mainline rail services are available at Rugby or Market Harborough with regular high speed services to London in under 50 minutes. Birmingham International airport is an approximate 40 minutes drive away.
Ground Floor - Stepping into this beautiful home, you are greeted by a welcoming entrance hall with tiled flooring, stairs rising to the first floor and doors leading to the ground floor accommodation, along with doors to storage cupboards and a useful downstairs cloakroom. The elegant sitting room is flooded with natural light, with multi aspect leaded windows and French doors opening onto the rear patio, seamlessly connecting the indoor and outdoor. There is solid oak wooden flooring and a stone fireplace, with stone heath and coal effect gas fire, providing an attractive focal point to the room. The ground floor also includes a formal dining room, ideal for family gatherings and entertaining guests, adjacent to which is a home office with beautiful views across neighbouring fields, perfect for remote working. There is a continuation of the solid wooden flooring from the sitting room through to both of these rooms. To the rear of the property, is the impressive open plan kitchen/breakfast room which has been extended and updated by the current owners. This fabulous social space is the hub of the home and has been fitted with a modern, bespoke kitchen designed by the White Kitchen Company, with a combination of grey and blue, cherry wood backed hand painted units, incorporating numerous cupboards, pan and cutlery drawers, corner cabinets and pantry cupboard, complemented by Calacatta worksurfaces. Fitted appliances include Smeg double ovens, induction hob along with integrated fridge and integrated freezer, dishwasher and waste bins. A generous central island, with seated breakfast bar and further storage solutions, provides a perfect place to relax and enjoy time with friends and family. The breakfast area is light an airy with vaulted ceiling and exposed beams with French doors providing views over and leading out to the garden. Off the kitchen is a separate, well designed utility room with space and plumbing for white goods, along with rear access to the outside.
First Floor - The return staircase leads to a spacious landing, which offers alternatives for additional room creation. There are four spacious bedrooms including the principal suite which offers delightful views over the garden and surrounding countryside and comes complete with its own an en-suite shower room and walk-in wardrobes. There are three further double bedrooms, one of which also benefits from built-in wardrobes, which are served by a four-piece family bathroom, fitted with ceramic tiled flooring and part tiling to the walls, comprising of a panellled bath, corner shower enclosure, pedestal wash hand basin, chrome heated towel radiator and WC.
Outside - Set behind electric wrought iron electric gates, Honeysuckle Cottage is approached via a private gravelled driveway, offering ample off-road parking and providing access to a detached double garage, with up and over doors and access to a useful store/workshop which runs the full length of the garage. The oil tank is positioned within the front garden well screened by mature planting. A paved pathway with coach lamps and lawn either side leads to the front door. The stunning wraparound gardens are beautifully landscaped and boast breathtaking views across Stanford Hall's grounds and the surrounding countryside, further enhancing the sense of tranquility and rural charm that this home offers. To the rear, a paved terrace area extends across the rear elevation providing ample space for outdoor dining and entertaining. The rear is partially bound by a combination of low level fencing and beech hedging, allowing you to make the most of the stunning countryside views. The gardens are mainly laid to lawn, with mature planted borders along with established trees and shrubs including Wisteria, roses and Honeysuckle. Sleeper edged steps with gravel chippings lead down to additional land that has been acquired (See agents note) by the current owners, adding to the already beautifully landscaped gardens and providing a generous space to entertain, play games or perhaps create a cottage garden. A Luxury hand crafted cedar “Crown Pavillion” provides an additional wow factor, with pitched and tiled roof, canvas weather proofing sides, bespoke seating, table and coffee table complete with patio heaters, lighting and electric wine cooler.
Agents Note - Addition to garden, the south boundary having a garden licence from Trustees of Stanford Hall in recognition of the pro bono work completed by the current owners. It can be used in perpetuity for garden purposes only, with no permanent structures/poly tunnels etc, but can have a garden shed erected behind the existing garage. The wrought iron electric gates to the front are also shared with the neighbouring property.
Local Authority - Daventry District Council. Tel:01327-871100. Council Tax Band – G.
Viewing - Strictly by prior appointment via the selling agent Howkins & Harrison. Contact Tel:01788-564666.
Fixtures And Fittings - Only those items in the nature of fixtures and fittings mentioned in these particulars are included in the sale. Other items are specifically excluded. None of the appliances have been tested by the agents and they are not certified or warranted in any way.
Services - None of the services have been tested and purchasers should note that it is their specific responsibility to make their own enquiries of the appropriate authorities as to the location, adequacy and availability of mains water, electricity, gas and drainage services.
Floorplan - Howkins and Harrison provide these plans for reference only - they are not to scale.
Important Notice - Every care has been taken with the preparation of these Sales Particulars, but complete accuracy cannot be guaranteed. In all cases, buyers should verify matters for themselves. Where property alterations have been undertaken buyers should check that relevant permissions have been obtained. If there is any point, which is of particular importance let us know and we will verify it for you. These Particulars do not constitute a contract or part of a contract. All measurements are approximate. The Fixtures, Fittings, Services & Appliances have not been tested and therefore no guarantee can be given that they are in working order. Photographs are provided for general information and it cannot be inferred that any item shown is included in the sale. Plans are provided for general guidance and are not to scale.
Brochures
Honeysuckle Cottage, Stanford On Avon.pdf- COUNCIL TAXA payment made to your local authority in order to pay for local services like schools, libraries, and refuse collection. The amount you pay depends on the value of the property.Read more about council Tax in our glossary page.
- Band: G
- PARKINGDetails of how and where vehicles can be parked, and any associated costs.Read more about parking in our glossary page.
- Yes
- GARDENA property has access to an outdoor space, which could be private or shared.
- Yes
- ACCESSIBILITYHow a property has been adapted to meet the needs of vulnerable or disabled individuals.Read more about accessibility in our glossary page.
- Ask agent
Clay Coton Road, Stanford On Avon, Northamptonshire, NN6
Add an important place to see how long it'd take to get there from our property listings.
__mins driving to your place
Get an instant, personalised result:
- Show sellers you’re serious
- Secure viewings faster with agents
- No impact on your credit score
Your mortgage
Notes
Staying secure when looking for property
Ensure you're up to date with our latest advice on how to avoid fraud or scams when looking for property online.
Visit our security centre to find out moreDisclaimer - Property reference 34021458. The information displayed about this property comprises a property advertisement. Rightmove.co.uk makes no warranty as to the accuracy or completeness of the advertisement or any linked or associated information, and Rightmove has no control over the content. This property advertisement does not constitute property particulars. The information is provided and maintained by Howkins & Harrison LLP, Rugby. Please contact the selling agent or developer directly to obtain any information which may be available under the terms of The Energy Performance of Buildings (Certificates and Inspections) (England and Wales) Regulations 2007 or the Home Report if in relation to a residential property in Scotland.
*This is the average speed from the provider with the fastest broadband package available at this postcode. The average speed displayed is based on the download speeds of at least 50% of customers at peak time (8pm to 10pm). Fibre/cable services at the postcode are subject to availability and may differ between properties within a postcode. Speeds can be affected by a range of technical and environmental factors. The speed at the property may be lower than that listed above. You can check the estimated speed and confirm availability to a property prior to purchasing on the broadband provider's website. Providers may increase charges. The information is provided and maintained by Decision Technologies Limited. **This is indicative only and based on a 2-person household with multiple devices and simultaneous usage. Broadband performance is affected by multiple factors including number of occupants and devices, simultaneous usage, router range etc. For more information speak to your broadband provider.
Map data ©OpenStreetMap contributors.








