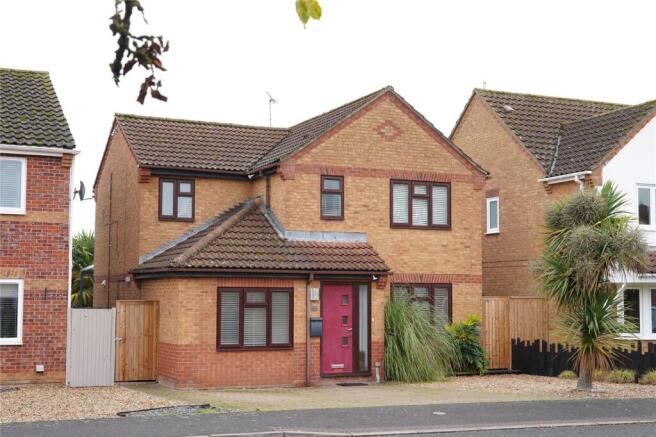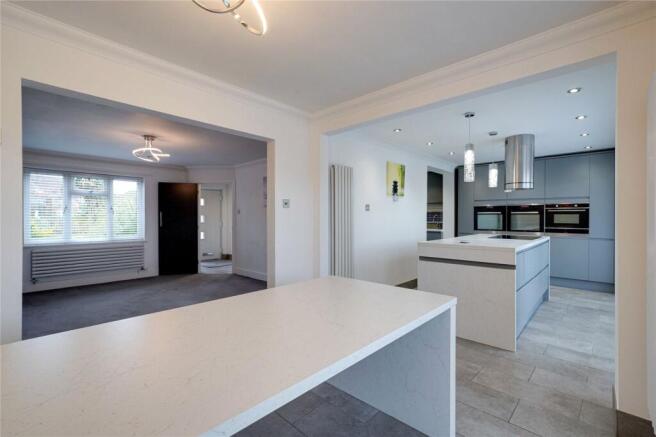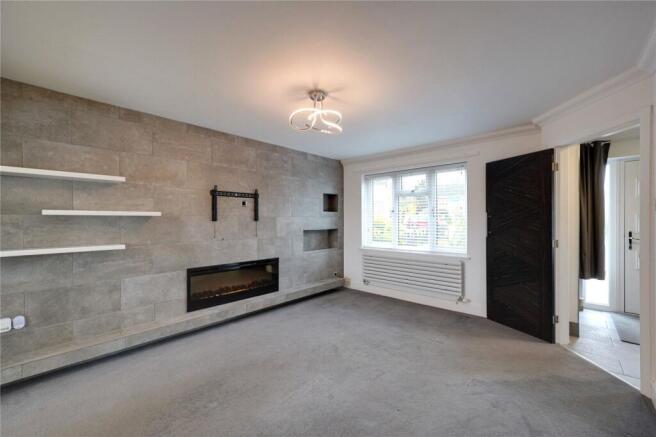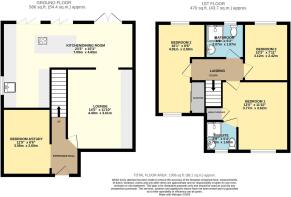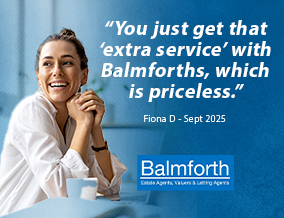
Charles Melrose Close, Mildenhall, Bury St. Edmunds, Suffolk, IP28

- PROPERTY TYPE
Detached
- BEDROOMS
4
- BATHROOMS
2
- SIZE
Ask agent
- TENUREDescribes how you own a property. There are different types of tenure - freehold, leasehold, and commonhold.Read more about tenure in our glossary page.
Freehold
Key features
- Four bedrooms
- Detached house
- Open plan kitchen/diner
- Modern living room
- Integrated storage cupboards to two bedrooms
- En suite facilities to primary bedroom
- Low maintenance rear garden
- Driveway parking
- Freehold
- Short distance from local amenities
Description
Brought to the market is this STUNNING four bedroom DETACHED property finished to an EXCEPTIONAL STANDARD. The property was FORMERLY a four bedroom property but bedroom two has COMBINED two bedrooms together to give a single LARGER BEDROOM.
The residence features a CONTEMPORARY high-specification kitchen with BI-FOLD doors, a LOW-MAITENANCE LANDSCAPED rear garden including a hot tub, three DOUBLE BEDROOMS with AMPLE STORAGE space, and separate OFFICE/FOURTH BEDROOM, all situated within a QUIET CUL-DE-SAC on the COMET WAY estate boasting an OPEN GREEN SPACE to the rear providing further privacy and a pleasant outlook.
Upon entering, you are welcomed by a spacious tiled entrance hall. To the left is a versatile office/fourth bedroom with fitted storage, while to the right is a comfortable living room equipped with a modern media wall with LED lighting. Through the lounge, you will find an open-plan kitchen/diner featuring a central island with seating for four, complemented by a matching dining table with seating for six. The kitchen is fitted with a range of modern appliances including double ovens, and high-quality fixtures and fittings as well as a separate utility space accommodating a full-height fridge and freezer. The space also benefits from bi-fold and French doors, allowing abundant natural light and seamless access to the rear garden.
Upstairs, there are three double bedrooms, with bedrooms one and three having large freestanding wardrobes which are included. The second bedroom boasts triple integrated wardrobes, while the main bedroom offers further built-in storage and a convenient en-suite. The family bathroom, finished in luxurious black tiling, completes the upstairs layout.
Externally, the front of the property provides parking for three vehicles. The landscaped rear garden is low-maintenance, featuring a large patio area with a pergola for shaded outdoor entertaining, artificial grass bordered by tiles, and an included hot tub. The green space to the rear of the property offers additional privacy and a sense of open space.
In more detail the accommodation comprises of:
ENTRANCE HALL
Tiled flooring
BEDROOM FOUR/STUDY
Carpet flooring, fitted cupboards, window to front aspect
LIVING ROOM
Media wall with integrated storage and LEDs, electric fireplace, carpet flooring, window to front aspect
KITCHEN, DINING AND UTILITY ROOM
Range of contemporary wall and floor units with central island with integrated electrics and seating for four, dual range ovens, multi-purpose microwave and grill with heating draw, electric hob with cooker hood over, integrated full height freezer with space for further full height fridge/freezer, integrated dishwasher, space for washing machine, bin-store, inset sink with flexible hose, under-counter lights, bifold doors and additional french doors opening out to the rear garden
BEDROOM THREE
Carpet flooring, access to partly boarded loft with ladder, freestanding double wardrobes with drawers, window to rear aspect
BEDROOM TWO
Integrated triple wardrobes, carpet flooring, window to front and rear aspect
BEDROOM ONE
Integrated cupboard, freestanding triple fronted wardrobe, carpet flooring, window to front aspect
ENSUITE
Low level WC, hand basin set into vanity unit, heated towel rail, extractor fan, tiled flooring with partly tiled walls, window to front aspect
FAMILY BATHROOM
Low level WC, basin set into vanity unit, enclosed shower, heated towel rail, extractor fan, tiled floor and walls, window to rear aspect
OUTSIDE
To front: Block paving driveway with parking for three cars, with additional space on the decorative gravel. Some developed shrubbery and tree to front, with side access to rear.
To rear: Picturesque low maintenance rear garden with large patio area shaded by the pergola, modern hot-tub and artificial grass with contemporary tiled border. There is decorative gravel around the border with some developed shrubbery and tree, along with an open green space/park to the rear.
Tenure: Freehold
Heating: Gas central heating to radiators
Parking: Driveway parking
Windows/doors: UPVC double glazing
AGENTS NOTES:
1. Further background information and data as required under the “Material Information” are available in the brochure QR code or
The Market town of Mildenhall is rich in its history and culture and has been an established settlement since the Stone Age. Today Mildenhall is known nationally for the nearby USAF air base and its unique Roman Silverware Collection which is known as "Mildenhall Treasure". Centred around an historical marketplace offering a good range of shopping, education, and leisure services together with many local places of historical interest. Approximately two miles from the A11 five ways roundabout which gives access to Thetford (12 Miles) and Norwich to the Northeast and Newmarket (10 miles) and London to the South and Southwest. Other towns within travelling distance are Brandon to the Northeast and Bury St Edmunds to the southeast via the A1101. Mildenhall also enjoys its modern ‘hub’ facilities with swimming pool, library and medical facilities.
Brochures
Particulars- COUNCIL TAXA payment made to your local authority in order to pay for local services like schools, libraries, and refuse collection. The amount you pay depends on the value of the property.Read more about council Tax in our glossary page.
- Band: D
- PARKINGDetails of how and where vehicles can be parked, and any associated costs.Read more about parking in our glossary page.
- Yes
- GARDENA property has access to an outdoor space, which could be private or shared.
- Yes
- ACCESSIBILITYHow a property has been adapted to meet the needs of vulnerable or disabled individuals.Read more about accessibility in our glossary page.
- Ask agent
Charles Melrose Close, Mildenhall, Bury St. Edmunds, Suffolk, IP28
Add an important place to see how long it'd take to get there from our property listings.
__mins driving to your place
Get an instant, personalised result:
- Show sellers you’re serious
- Secure viewings faster with agents
- No impact on your credit score
Your mortgage
Notes
Staying secure when looking for property
Ensure you're up to date with our latest advice on how to avoid fraud or scams when looking for property online.
Visit our security centre to find out moreDisclaimer - Property reference FBM250422. The information displayed about this property comprises a property advertisement. Rightmove.co.uk makes no warranty as to the accuracy or completeness of the advertisement or any linked or associated information, and Rightmove has no control over the content. This property advertisement does not constitute property particulars. The information is provided and maintained by Balmforth, Mildenhall. Please contact the selling agent or developer directly to obtain any information which may be available under the terms of The Energy Performance of Buildings (Certificates and Inspections) (England and Wales) Regulations 2007 or the Home Report if in relation to a residential property in Scotland.
*This is the average speed from the provider with the fastest broadband package available at this postcode. The average speed displayed is based on the download speeds of at least 50% of customers at peak time (8pm to 10pm). Fibre/cable services at the postcode are subject to availability and may differ between properties within a postcode. Speeds can be affected by a range of technical and environmental factors. The speed at the property may be lower than that listed above. You can check the estimated speed and confirm availability to a property prior to purchasing on the broadband provider's website. Providers may increase charges. The information is provided and maintained by Decision Technologies Limited. **This is indicative only and based on a 2-person household with multiple devices and simultaneous usage. Broadband performance is affected by multiple factors including number of occupants and devices, simultaneous usage, router range etc. For more information speak to your broadband provider.
Map data ©OpenStreetMap contributors.
