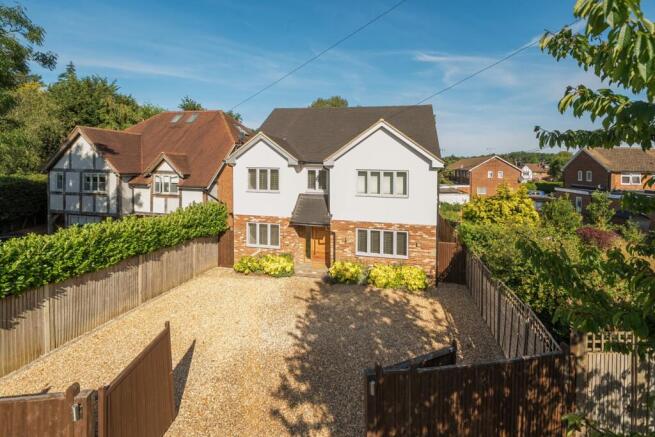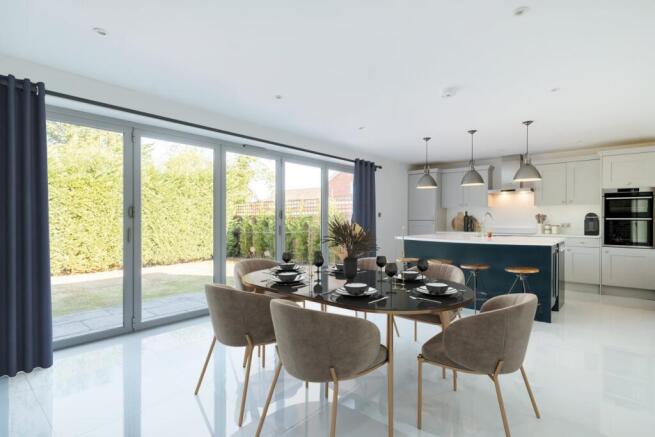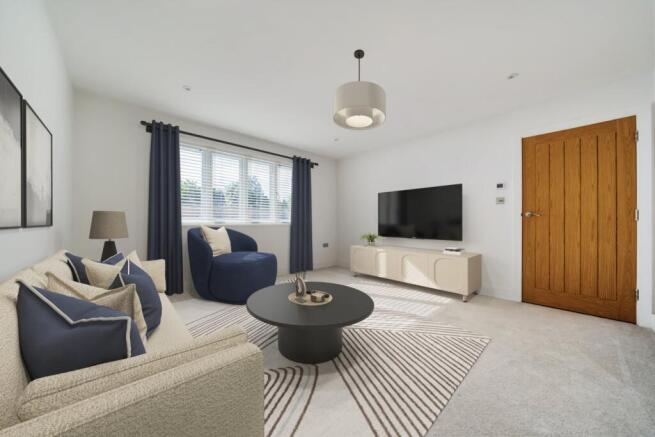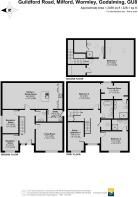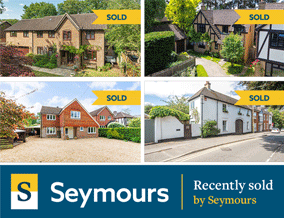
Guildford Road, Milford, Godalming, Surrey, GU8

- PROPERTY TYPE
Detached
- BEDROOMS
4
- BATHROOMS
4
- SIZE
2,403 sq ft
223 sq m
- TENUREDescribes how you own a property. There are different types of tenure - freehold, leasehold, and commonhold.Read more about tenure in our glossary page.
Freehold
Key features
- Chain Free. Superior detached double fronted contemporary family home
- Designed and appointed to an exceptionally high specification
- Gated gravel driveway and enclosed rear garden
- 3 hugely versatile reception rooms
- Magnificent open plan Shaker-style kitchen/dining room with bi-fold doors to the patio
- Superbly appointed kitchen with integrated appliances and island
- Four beautiful double bedrooms and 3 deluxe en suites
- Main bedroom suite includes a fitted walk-through dressing room
- Scope to create a fifth bedroom if needed
- Within easy reach of local village amenities, highly regarded schools, the A3 and mainline station
Description
Set back from Guildford Road behind the privacy of a prodigious gated gravel driveway, a canopied doorway opens to reveal a central hallway where the solid oak detailing of a glass framed staircase gives a warming balance to the cool calming effects of immaculate white walls.
The quiet understated luxury of the aesthetic flows into a series of reception rooms that unfold around you, generating a wealth of space in which to relax, unwind and enjoy life. Exemplary sitting and family rooms give everyone a chance to spend time together, while a study that adds a dedicated place to work or run a business from home could easily become a gym, games or music room.
However, it will undoubtedly be the magnificent design and dimensions of the kitchen/dining room that capture and hold your imagination for all the right reasons. Stretching out across the full width of the house, it is bathed in sunlight and prompts a seamless interplay with the gardens outside. The rustic texture and tones of exposed brickwork lend a superb focal point to an extensive dining area equally suited for family meals or celebrating on a grand scale. An expanse of bi-fold doors allows the patio outside to become an extension of the house and the superior Shaker cabinetry of the large kitchen is topped with the sleek clean lines of crisp white quartz.
True cooks will adore the butler sink and an array of integrated appliances that includes tower ovens, an induction hob, fridge freezer and dishwasher, while those who love to entertain will appreciate the wine cooler. Beneath a trio of perfectly placed pendants a brilliantly broad central island with bar stool seating gives both delineation and unity to the open plan dimensions as well as a rich pop of colour with its deep heritage blue hues. A matching utility room with handy side access keeps the washing machine and tumble dryer hidden from view, and a ground floor cloakroom is on hand for guests and days spent in the garden.
The design themes and deluxe detailing are echoed upstairs where four double bedrooms pepper the upper two storeys with two vying for main bedroom status. Reaching exclusively out across the top floor beneath the skylights of notably high sloping ceilings, one offers a heavenly hideaway from the main accommodation. Its impressive proportions open into a sublime en suite with a walk-in waterfall shower, elegantly stylish countertop basin and deep blue metro tiles. Benefiting from an abundance of eaves storage, this enviable space produces scope to be rearranged into two separate bedrooms if preferred.
Unfolding from a wonderful central landing, three further double bedrooms on the first floor effortlessly rival and complement the aesthetics. Simply stunning, the main bedroom has the luxury of a fitted walk-through dressing room and an outstanding en suite with twin countertop basins and an indulgently oversized waterfall shower. Another has an impeccable en suite of its own while the fourth sits across from a family bathroom where a freestanding oval bath takes centre stage.
Outside
When you pull back the bi-fold doors of the kitchen/dining room you’ll make it effortlessly easy for daily life to filter out into the sunshine. Wrapping around to the side of the house where a secure gate allows guests to join you directly rather than going through the house, an extensive paved patio provides every opportunity for you to enjoy al fresco dining. An established lawn reaches down to the foliage of tall conifer hedging that adds an evergreen backdrop, while further trees are planted in a slate shingle bed.
At the front of Bramble House a gated gravel driveway conjures a prized level of privacy, security and off-road parking.
Brochures
Particulars- COUNCIL TAXA payment made to your local authority in order to pay for local services like schools, libraries, and refuse collection. The amount you pay depends on the value of the property.Read more about council Tax in our glossary page.
- Band: G
- PARKINGDetails of how and where vehicles can be parked, and any associated costs.Read more about parking in our glossary page.
- Yes
- GARDENA property has access to an outdoor space, which could be private or shared.
- Yes
- ACCESSIBILITYHow a property has been adapted to meet the needs of vulnerable or disabled individuals.Read more about accessibility in our glossary page.
- Ask agent
Guildford Road, Milford, Godalming, Surrey, GU8
Add an important place to see how long it'd take to get there from our property listings.
__mins driving to your place
Get an instant, personalised result:
- Show sellers you’re serious
- Secure viewings faster with agents
- No impact on your credit score
Your mortgage
Notes
Staying secure when looking for property
Ensure you're up to date with our latest advice on how to avoid fraud or scams when looking for property online.
Visit our security centre to find out moreDisclaimer - Property reference GOD250368. The information displayed about this property comprises a property advertisement. Rightmove.co.uk makes no warranty as to the accuracy or completeness of the advertisement or any linked or associated information, and Rightmove has no control over the content. This property advertisement does not constitute property particulars. The information is provided and maintained by Seymours Estate Agents, Godalming. Please contact the selling agent or developer directly to obtain any information which may be available under the terms of The Energy Performance of Buildings (Certificates and Inspections) (England and Wales) Regulations 2007 or the Home Report if in relation to a residential property in Scotland.
*This is the average speed from the provider with the fastest broadband package available at this postcode. The average speed displayed is based on the download speeds of at least 50% of customers at peak time (8pm to 10pm). Fibre/cable services at the postcode are subject to availability and may differ between properties within a postcode. Speeds can be affected by a range of technical and environmental factors. The speed at the property may be lower than that listed above. You can check the estimated speed and confirm availability to a property prior to purchasing on the broadband provider's website. Providers may increase charges. The information is provided and maintained by Decision Technologies Limited. **This is indicative only and based on a 2-person household with multiple devices and simultaneous usage. Broadband performance is affected by multiple factors including number of occupants and devices, simultaneous usage, router range etc. For more information speak to your broadband provider.
Map data ©OpenStreetMap contributors.
