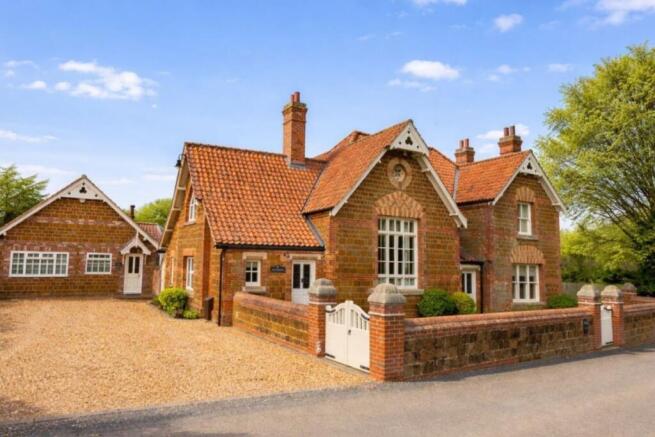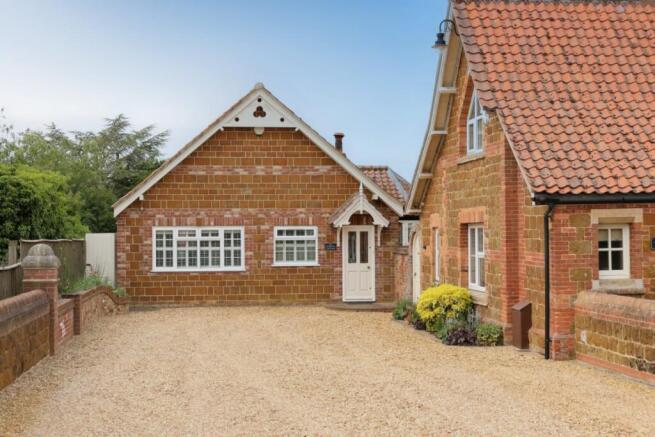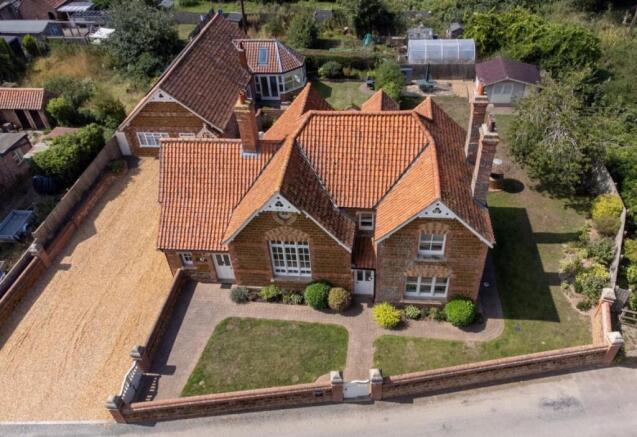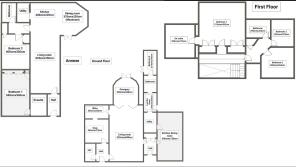
4 bed Victorian School Conversion with detached 2 bed cottage annexe in Shernborne

- PROPERTY TYPE
Detached
- BEDROOMS
6
- BATHROOMS
5
- SIZE
Ask agent
- TENUREDescribes how you own a property. There are different types of tenure - freehold, leasehold, and commonhold.Read more about tenure in our glossary page.
Freehold
Key features
- On the Royal Sandringham Estate
- Separate cottage with conservatory, large open plan living space & 2 bedrooms both with ensuite
- Main house with 4 generously sized bedrooms - 2 ensuite
- Bespoke Bryan Turner kitchen with corian worktops
- Victorian School with original School bell
- Spacious driveway for up to 6 vehicles
- Large summerhouse with power and water -ideal for small business/working from home
- Quiet picturesque village overlooking village green and church
- Cottage provides a business opportunity as a holiday let or for multi generational living
Description
Set in a tranquil village on the Royal Sandringham Estate, this beautifully restored Victorian schoolhouse with its spacious adjoining cottage offers the perfect blend of heritage, character, and coastal living. A true lifestyle retreat, it’s just moments from the sweeping sands of North Norfolk’s beaches and a short drive to the boutiques, galleries, and eateries of Burnham Market and Wells-next-the-Sea.
As you approach the main property, you'll be greeted by the updated original features such as, the stained glass windows and the original school bell, a delightful nod to its past as a village school. The school served the village and its community for 90 years, from 1876 to 1966. Since its closure, the house has only ever been owned by two families and has been lovingly renovated and modernised for a new owner to enjoy.
Upon entering the main house you’re greeted by a bespoke oak staircase and a large inglenook fireplace in the spacious lounge. The room is separated by bifold doors which open into a light filled orangery, currently serving as a formal dining area. Throughout the interior, high spec finishes are abundant, from underfloor heating and air conditioning to the wood burner in the lounge, ensuring comfort year round.
Beyond the lounge lies a cosy snug with its own fireplace, a convenient cloakroom/WC and an office. Off the main living area, step into the main entrance hall and into a generously proportioned bespoke kitchen and dining area. An adjoining utility room leads on to a practical boot room, a downstairs bathroom and an additional bedroom.
Upstairs is a gallery landing with wooden balustrades and exposed beams which leads to three beautifully appointed bedrooms. The master bedroom enjoys a private large en suite bathroom and the same characterful vaulted beams run throughout, while the two additional double bedrooms share a family bathroom.
Tucked away to the side of the main house sits a fully self contained annex—known as School Cottage which provides versatile accommodation as a guest wing or holiday let. Here you’ll find two bright bedrooms, two modern bathrooms and an open plan living area that extends into a vaulted, timber framed conservatory. Outside, both properties share access to patios and gardens adorned with flowering borders, and a capacious gravel driveway offers parking for up to six cars.
The School house has a front and rear garden, which features a small patio area, perfect for alfresco dining and entertaining. There is a functional summerhouse complete with power and water which could provide a secluded spot to relax and enjoy the surroundings alternately it could be a small studio space or a small gym.
Owners Notes
Please note that viewings will take place on selected days, as the cottage is currently operated as a holiday let.
The School is council tax band F
The Cottage is on small business rates due to being operated as a holiday let. **ENQUIRIES**
For all enquiries, viewing requests or to create your own listing please visit the Emoov website. If calling, please quote reference: S4112
Snug & Office
A small lounge or snug area ideal to relax in and read a book in front of the small ornate fireplace. Also a perfect space to use as a playroom or large office space.
Cloakroom
Toilet, built in unit with hand wash basin and tiled floor.
Lounge
A large open plan lounge with brick built fireplace, Norfolk pamment tiled hearth and inset wood burning stove. Tall ornate window with stained glass features to the front.
Orangery
The lounge flows into a timber-framed orangery, featuring a sky lantern that fills the space with natural light. Currently used as a dining area, it benefits from a wall-mounted air conditioning unit, providing comfort on warm summer days and on cooler days the bi-fold glass doors can be closed.
Main Entrance Hall
Tiled floor, curved wall and built in coat and shoe cupboard.
Kitchen/ Breakfast Room
Double aspect with wooden sash windows, fitted with bespoke cabinetry made by Bryan Turner kitchens and Corian worktops. Centre island incorporates a small sink and plenty of storage. Inbuilt units include a Miele dishwasher, Rangemaster oven with 5 ring induction hob, and Bosch microwave /oven.
Utility room
Tiled floor, cupboards, Villeroy and Boch ceramic sink, cupboard for tall fridge/freezer, Miele washer.
Boot/boiler room
Water tanks and air source heat pump system. Space for tumble dryer and boot/shoe storage.
Ground floor bedroom Suite (bedroom 4)
Previously the coal shed to the school now a converted bedroom and bathroom. Panelled bath with shower over and bifold screen, toilet, basin set upon tiled shelf, Velux window. Door to double bedroom with vaulted ceiling with exposed beams, small inbuilt wardrobe, opens onto brick weaved courtyard.
First Floor Landing
Solid oak staircase with mezzanine landing looking out onto large window with stained glass features.
Bedroom 1
A spacious and striking main bedroom full of character, featuring original exposed beams and a large window that floods the room with natural light. Generously sized to accommodate a super king bed and additional bedroom furniture, the room also includes built-in double wardrobes.
En-suite bathroom
Currently an empty space requiring updating, benefiting from a vaulted ceiling and exposed beams.
Landing 2
Access to loft and a shelved airing cupboard.
Bedroom 2
A generously sized second bedroom, comfortably accommodating a king-size bed along with additional bedroom furniture. This bright and welcoming room enjoys a beautiful outlook over the village green.
Bedroom 3
A well-proportioned third bedroom, ideal for a single bed or a small double, making it perfect as a guest room or child’s nursery. This room enjoys a pleasant view over the rear garden.
Main Bathroom
Recently renovated an other modern feel. Fully tiled floor to ceiling, powerful shower over bath with shower screen, basin with cupboard below, toilet, and heated towel rail.
School Cottage - Lounge
This cottage features a spacious open-plan lounge, kitchen, and dining area, perfect for modern living. The lounge is enhanced by a cozy log burner and large windows that flood the space with natural light and offer views of the private garden.
School Cottage- Kitchen/dining area
The kitchen is thoughtfully designed with classic shaker-style units, durable Corian worktops, and a large central island with breakfast seating. Integrated appliances include a fridge/freezer and double ovens. A compact utility area provides additional practicality, housing a washer and dishwasher.
School Cottage -Bedroom 1
A light and airy principal bedroom is a beautifully proportioned room featuring large built-in wardrobes and a dedicated dressing table area, providing both practicality and elegance. Wooden shutters frame the windows, allowing for privacy while still welcoming plenty of natural light.
School Cottage - Bedroom 2
A large second bedroom with an ample built in wardrobe space.
Easy access to the adjacent family bathroom.
School Cottage -En-Suite
Walk in rainfall shower with frameless glass enclosure. Contemporary vanity unit with stone effect countertop, heated towel rail.
School Cottage - Conservatory
This impressive dining room is set within a large, timber-framed conservatory, bathed in natural light and offering picturesque views of the pretty cottage garden, the room seamlessly connects indoor and outdoor living with double doors that open directly onto the patio
School Cottage - Main bathroom
This stylish bathroom features elegant stone-effect flooring. A bath with an overhead shower offers versatile bathing options, while a contemporary sink is paired with an illuminated mirror.
Brochures
Book a viewing- COUNCIL TAXA payment made to your local authority in order to pay for local services like schools, libraries, and refuse collection. The amount you pay depends on the value of the property.Read more about council Tax in our glossary page.
- Band: F
- PARKINGDetails of how and where vehicles can be parked, and any associated costs.Read more about parking in our glossary page.
- Driveway
- GARDENA property has access to an outdoor space, which could be private or shared.
- Front garden,Rear garden
- ACCESSIBILITYHow a property has been adapted to meet the needs of vulnerable or disabled individuals.Read more about accessibility in our glossary page.
- Ask agent
4 bed Victorian School Conversion with detached 2 bed cottage annexe in Shernborne
Add an important place to see how long it'd take to get there from our property listings.
__mins driving to your place
Get an instant, personalised result:
- Show sellers you’re serious
- Secure viewings faster with agents
- No impact on your credit score
Your mortgage
Notes
Staying secure when looking for property
Ensure you're up to date with our latest advice on how to avoid fraud or scams when looking for property online.
Visit our security centre to find out moreDisclaimer - Property reference 4112. The information displayed about this property comprises a property advertisement. Rightmove.co.uk makes no warranty as to the accuracy or completeness of the advertisement or any linked or associated information, and Rightmove has no control over the content. This property advertisement does not constitute property particulars. The information is provided and maintained by Emoov, Chelmsford. Please contact the selling agent or developer directly to obtain any information which may be available under the terms of The Energy Performance of Buildings (Certificates and Inspections) (England and Wales) Regulations 2007 or the Home Report if in relation to a residential property in Scotland.
*This is the average speed from the provider with the fastest broadband package available at this postcode. The average speed displayed is based on the download speeds of at least 50% of customers at peak time (8pm to 10pm). Fibre/cable services at the postcode are subject to availability and may differ between properties within a postcode. Speeds can be affected by a range of technical and environmental factors. The speed at the property may be lower than that listed above. You can check the estimated speed and confirm availability to a property prior to purchasing on the broadband provider's website. Providers may increase charges. The information is provided and maintained by Decision Technologies Limited. **This is indicative only and based on a 2-person household with multiple devices and simultaneous usage. Broadband performance is affected by multiple factors including number of occupants and devices, simultaneous usage, router range etc. For more information speak to your broadband provider.
Map data ©OpenStreetMap contributors.





