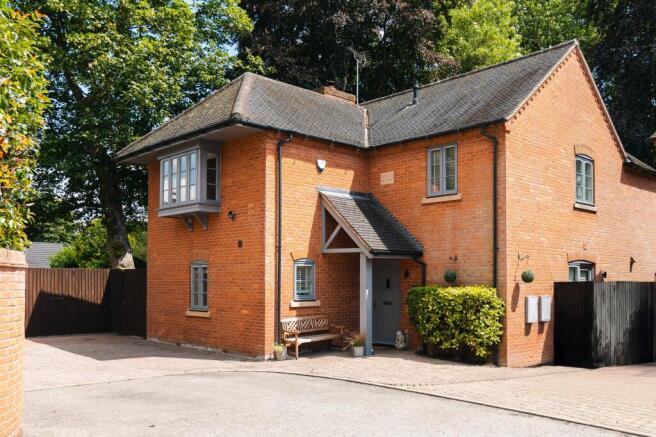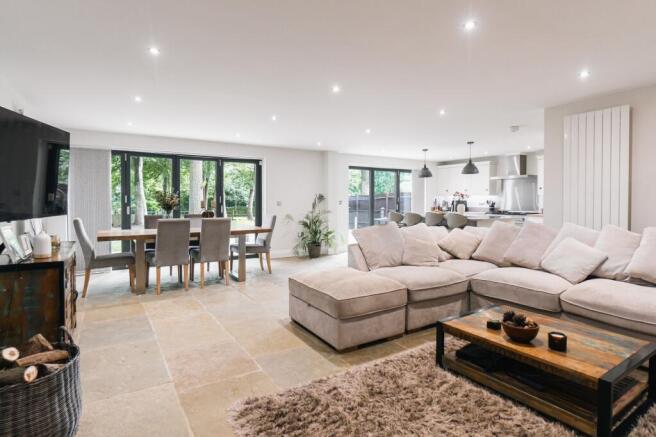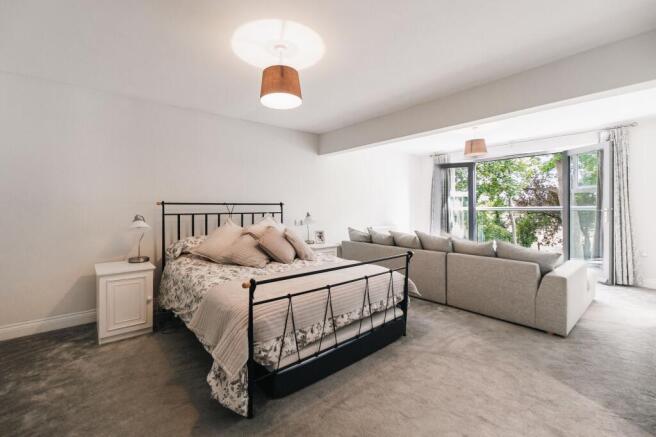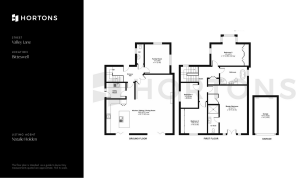Valley Lane, Bitteswell, LE17

- PROPERTY TYPE
Detached
- BEDROOMS
4
- SIZE
2,088 sq ft
194 sq m
- TENUREDescribes how you own a property. There are different types of tenure - freehold, leasehold, and commonhold.Read more about tenure in our glossary page.
Freehold
Key features
- Open Plan Living
- Highly Sought After Village Location
- Four Double Bedrooms
- Two Storey Extension
- Principal Bedroom with Walk in Wardrobe and En-suite
- Rear Garden With Countryside Views
- Detached Garage and Off Street Parking
- Corner Plot
- Highly Motivated Sellers
Description
A Spacious, Stylish Family Home in the Heart of Bitteswell
Hortons are excited to bring to market this beautifully extended four-bedroom detached home, tucked into a generous corner plot in the charming and ever-popular village of Bitteswell. Stylishly finished throughout with high-spec touches, this house combines modern open-plan living with countryside views and thoughtful details like Terrazzo flooring, a Juliet balcony, and a dreamy main bedroom suite complete with its own dressing room and en-suite bathroom.
Ground Floor
Entrance Hall
Step through the front door into a bright and welcoming hallway where striking Terrazzo flagstone flooring leads the way into the main living space. There is access to a convenient downstairs cloakroom, as well as a useful understairs storage cupboard. A carpeted staircase rises to the first floor, adding a sense of openness to this inviting entrance.
Cloakroom
Ideal for guests and day-to-day use, the downstairs WC includes a vanity unit with an integrated wash basin and is finished with warm wood-effect flooring for a contemporary touch.
Family Room – 13'9" x 11'
This bright and flexible living space enjoys lots of natural light from its dual-aspect windows. The wooden flooring and ceiling coving give the room a polished yet cosy feel, making it ideal as a snug, playroom, second lounge, or even a dedicated home office.
Kitchen / Sitting / Dining Room – 27'9" x 20'8" max
This open-plan heart of the home has been cleverly zoned for cooking, dining, and relaxing perfect for both family life and entertaining. The kitchen features classic cream shaker-style units paired with elegant granite worktops. A large central island offers plenty of worktop space, houses a double Belfast sink, and includes a built-in dishwasher and breakfast bar. A Rangemaster cooker with six gas burners sits beneath a sleek Caple extractor, and integrated appliances include a Caple built in microwave, fridge, and freezer.
The room flows seamlessly into the sitting and dining areas, where two sets of bi-fold doors open out onto the garden, flooding the space with light and connecting indoors with the outside beautifully. A log burner, set on a slate hearth with a rustic beam mantle, provides a charming focal point and adds warmth during the colder months.
Utility Room
Located off the hallway, the utility room mirrors the kitchen’s shaker-style cabinetry and provides space for laundry appliances, keeping everything practical and out of sight.
First Floor
Landing
A generous galleried landing offers access to all four bedrooms and the family bathroom. There’s also a built-in storage cupboard, keeping the upstairs as functional as it is spacious.
Master Bedroom – 22' x 16'11"
This luxurious principal suite feels more like a private retreat, with enough space to include a seating area — perfect for enjoying peaceful views over the garden and open countryside beyond. French doors open out onto a Juliet balcony, allowing natural light and fresh air to pour in while offering a picturesque outlook. The room also boasts a walk-in dressing room and its own stylish en-suite bathroom.
En-Suite
The en-suite is modern and well-finished, complete with a WC, wash basin, and a sleek shower enclosure.
Bedroom Two – 14' x 13'9" into bay
A bright and spacious double bedroom, this room features a lovely bay window, wood-effect flooring, and built-in double wardrobes, offering both comfort and practicality, ideal for guests or older children.
Bedroom Three – 13'9" x 10'
Another generous double, this room features contemporary Sharps fitted sliding wardrobes along one wall, including mirrored panels that help reflect the light and enhance the feeling of space.
Bedroom Four – 11'5" x 8'
The fourth bedroom is a versatile space, suitable as a nursery, study, or guest room, depending on your needs.
Family Bathroom
Beautifully finished, the family bathroom combines luxury and functionality. It includes a freestanding bath perfect for long soaks, a corner rainfall shower with a glass enclosure, and a sleek vanity unit with an inset wash basin. A Victorian-style bath adds a touch of character and style, a chrome heated towel rail and WC complete the space.
Outside
Front
The front of the property features a combination of block-paved and tarmac driveway, providing generous parking in front of the detached garage. Low-maintenance planting, including established shrubs, adds kerb appeal and greenery.
Rear & Side Garden
Wrapping around the property, the South East facing garden is perfect for outdoor living. A paved patio with cobblestone edging creates an ideal spot for dining and relaxing, while well-kept lawns and a bark-chipped play area provide space for children or pets. Mature trees and shrubs give the garden privacy and charm, and open views stretch out over a paddock and the rolling countryside. The garden is enclosed with a mix of brick walls, close-board fencing, and post-and-rail fencing, giving it a traditional, secure, and family-friendly feel.
Garage – 15'11" x 10'
The single detached garage offers secure parking or additional storage, with electric rollover doors, making it a practical extension of the home.
EPC Rating: C
Disclaimer
In accordance with current legal requirements, all prospective purchasers are required to undergo an Anti-Money Laundering (AML) check. An administration fee of £40 per property will apply. This fee is payable after an offer has been accepted and must be settled before a memorandum of sale can be issued.
- COUNCIL TAXA payment made to your local authority in order to pay for local services like schools, libraries, and refuse collection. The amount you pay depends on the value of the property.Read more about council Tax in our glossary page.
- Band: F
- PARKINGDetails of how and where vehicles can be parked, and any associated costs.Read more about parking in our glossary page.
- Yes
- GARDENA property has access to an outdoor space, which could be private or shared.
- Private garden
- ACCESSIBILITYHow a property has been adapted to meet the needs of vulnerable or disabled individuals.Read more about accessibility in our glossary page.
- Ask agent
Energy performance certificate - ask agent
Valley Lane, Bitteswell, LE17
Add an important place to see how long it'd take to get there from our property listings.
__mins driving to your place
Get an instant, personalised result:
- Show sellers you’re serious
- Secure viewings faster with agents
- No impact on your credit score
Your mortgage
Notes
Staying secure when looking for property
Ensure you're up to date with our latest advice on how to avoid fraud or scams when looking for property online.
Visit our security centre to find out moreDisclaimer - Property reference 17ee1f17-3e0f-4c26-8ab0-ce36307b4b4d. The information displayed about this property comprises a property advertisement. Rightmove.co.uk makes no warranty as to the accuracy or completeness of the advertisement or any linked or associated information, and Rightmove has no control over the content. This property advertisement does not constitute property particulars. The information is provided and maintained by Hortons, National. Please contact the selling agent or developer directly to obtain any information which may be available under the terms of The Energy Performance of Buildings (Certificates and Inspections) (England and Wales) Regulations 2007 or the Home Report if in relation to a residential property in Scotland.
*This is the average speed from the provider with the fastest broadband package available at this postcode. The average speed displayed is based on the download speeds of at least 50% of customers at peak time (8pm to 10pm). Fibre/cable services at the postcode are subject to availability and may differ between properties within a postcode. Speeds can be affected by a range of technical and environmental factors. The speed at the property may be lower than that listed above. You can check the estimated speed and confirm availability to a property prior to purchasing on the broadband provider's website. Providers may increase charges. The information is provided and maintained by Decision Technologies Limited. **This is indicative only and based on a 2-person household with multiple devices and simultaneous usage. Broadband performance is affected by multiple factors including number of occupants and devices, simultaneous usage, router range etc. For more information speak to your broadband provider.
Map data ©OpenStreetMap contributors.




