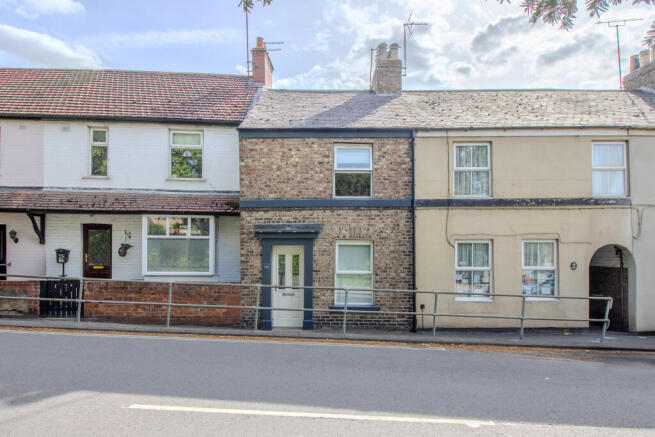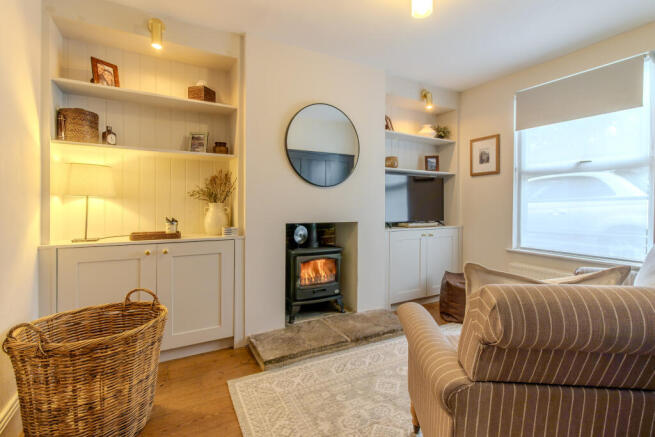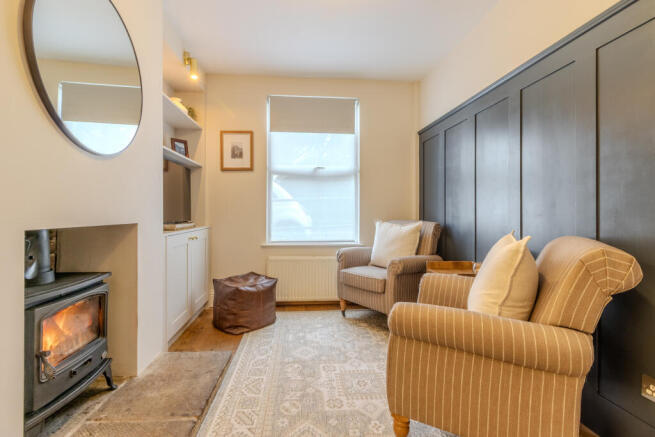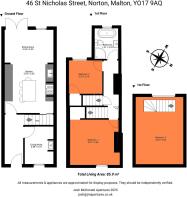St. Nicholas Street, Norton, Malton, North Yorkshire

- PROPERTY TYPE
Terraced
- BEDROOMS
3
- BATHROOMS
1
- SIZE
Ask agent
- TENUREDescribes how you own a property. There are different types of tenure - freehold, leasehold, and commonhold.Read more about tenure in our glossary page.
Freehold
Key features
- Three double bedrooms across three floors
- Fully renovated throughout with high-end finishes
- Stylish new kitchen and bathroom suite
- South-facing rear garden
- Excellent location in central Norton
- No onward chain
Description
Step inside to discover a spacious and stylish layout. The ground floor features a cosy lounge complete with a log-burning stove, bespoke built-in cabinetry, shelving, and ambient feature wall downlighting, great for relaxed evenings at home.
To the rear, the impressive open-plan kitchen and dining space showcases a brand-new Cooke & Lewis shaker-style kitchen with solid oak worktops, integrated appliances, and engineered oak flooring. A cleverly designed hidden utility space with plumbing for a washing machine adds practicality without compromising the clean aesthetic.
Upstairs, the first floor offers two generous double bedrooms, one featuring elegant wall panelling, down lighting and a walk-in wardrobe.
The brand-new family bathroom suite features a freestanding bath, a separate enclosed shower cubicle, and a wash hand basin with a shaker-style vanity unit.
The second floor, accessed via its own staircase, is a third double bedroom with a dormer window and eaves storage. This room is ideal for guests, teenagers, or a work-from-home office.
Head outside to the south-facing, landscaped rear garden. The garden features a mature grass lawn, pebbled seating area, modern slatted enclosed fencing, a garden shed, and stylish corrugated steel planters. The exceptional position of the garden captures the full summer sun late into the evening, perfect for BBQs and entertaining.
On-street parking is available, and the property is ideally located next to St. Nicholas Street car park, which offers free, unrestricted public parking, perfect for visiting guests or multi-car households.
The property is located just a short walk from local shops, amenities, schools and Malton's rail station.
Call Bespoke Property Agency to arrange a viewing of this outstanding home today!
Entrance Hall
Door to front aspect, spotlights, solid oak flooring, fuse box in the cupboard.
Lounge
Multi-fuel burner stove, wall panelling, York stone hearth, fitted shaker style cupboards, tv point, feature down lighting, oak door with glazed internal door, window to front aspect.
Kitchen
3.55m x 3.55m
Maximum
Cooke and Lewis kitchen, shaker style wall and base units, solid oak worktops, oak door with glazed panel, integrated appliances - Russell Hobs gas hob, bosch oven, Beko dish washer, extractor hood, tiled splash backs, 50/50 fridge freezer, kitchen island with electric power sockets, radiator, engineered oak flooring, sink drainer.
Hidden utility room with plumbing for a washing machine.
Dining Room
3.55m x 2.39m
Engineered oak flooring, window to rear aspect, space for a kitchen table, skylight to rear aspect, french doors to the rear aspect, spotlights.
Landing
Carpet flooring, airing cupboard housing the property's combi boiler (Ideal boiler fitted 15/01/2024).
Bedroom One
4.01m x 3.65m
Double in size, window to front aspect, panelled walls, feature down lighting, walk-in wardrobe, oak doors, tv point.
Bedroom Two
2.7m x 2.7m
Double in size, built-in wardrobe space, carpet flooring, oak doors, radiator, window to rear aspect.
Bedroom Three (second floor)
3.6m x 5m
Restricted height/ Maximum
Dormer window to rear aspect, private staircase, carpet flooring, radiator, double in size, storage in the eaves.
Family Bathroom
Freestanding bath, concealed bath fillers, window to rear aspect, separate shower cubicle, W/C, wash hand basin with shaker style vanity cupboard, tiled walls, tiled flooring, extractor fan, oak doors, heated towel rail.
Rear Garden
South-facing rear garden, mature grass lawn, pebble gravel seating area, corrugated steel feature flower beds, enclosed slatted fencing, hardstanding for a shed, rear garden shed, monocouche rendered and wooden cladded rear wall.
Additional Information
Ideal combi-boiler fitted 15/01/2024 with a remaining 4 years of warranty. Last service carried out in February 2025.
Full building regulation certificate and planning permission for the rear single-story extension.
Right of access via the neighbour's garden for bins.
Fully signed off Heatas certification for the log burner in the lounge.
Disclaimer
Disclaimer - These particulars are produced in good faith, and are set out as a general guide only and do not constitute, nor constitute any part of an offer or a contract. None of the statements contained in these particulars as to this property are to be relied on as statements or representations of fact. Any intending purchaser should satisfy him/herself by inspection of the property or otherwise as to the correctness of each of the statements prior to making an offer.
- COUNCIL TAXA payment made to your local authority in order to pay for local services like schools, libraries, and refuse collection. The amount you pay depends on the value of the property.Read more about council Tax in our glossary page.
- Band: B
- PARKINGDetails of how and where vehicles can be parked, and any associated costs.Read more about parking in our glossary page.
- On street
- GARDENA property has access to an outdoor space, which could be private or shared.
- Rear garden
- ACCESSIBILITYHow a property has been adapted to meet the needs of vulnerable or disabled individuals.Read more about accessibility in our glossary page.
- Ask agent
St. Nicholas Street, Norton, Malton, North Yorkshire
Add an important place to see how long it'd take to get there from our property listings.
__mins driving to your place
Get an instant, personalised result:
- Show sellers you’re serious
- Secure viewings faster with agents
- No impact on your credit score
Your mortgage
Notes
Staying secure when looking for property
Ensure you're up to date with our latest advice on how to avoid fraud or scams when looking for property online.
Visit our security centre to find out moreDisclaimer - Property reference BPR-88438702. The information displayed about this property comprises a property advertisement. Rightmove.co.uk makes no warranty as to the accuracy or completeness of the advertisement or any linked or associated information, and Rightmove has no control over the content. This property advertisement does not constitute property particulars. The information is provided and maintained by Bespoke Property Agency, Covering Ryedale & York. Please contact the selling agent or developer directly to obtain any information which may be available under the terms of The Energy Performance of Buildings (Certificates and Inspections) (England and Wales) Regulations 2007 or the Home Report if in relation to a residential property in Scotland.
*This is the average speed from the provider with the fastest broadband package available at this postcode. The average speed displayed is based on the download speeds of at least 50% of customers at peak time (8pm to 10pm). Fibre/cable services at the postcode are subject to availability and may differ between properties within a postcode. Speeds can be affected by a range of technical and environmental factors. The speed at the property may be lower than that listed above. You can check the estimated speed and confirm availability to a property prior to purchasing on the broadband provider's website. Providers may increase charges. The information is provided and maintained by Decision Technologies Limited. **This is indicative only and based on a 2-person household with multiple devices and simultaneous usage. Broadband performance is affected by multiple factors including number of occupants and devices, simultaneous usage, router range etc. For more information speak to your broadband provider.
Map data ©OpenStreetMap contributors.





