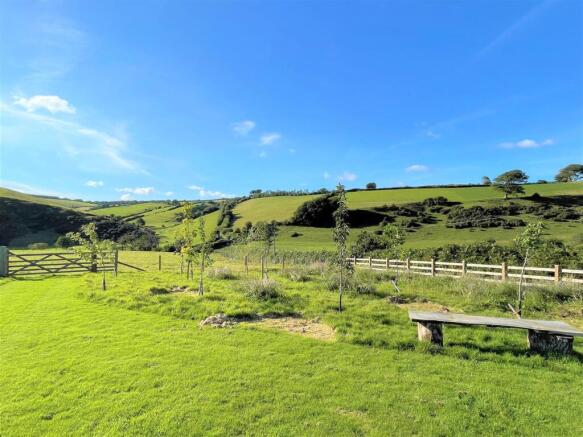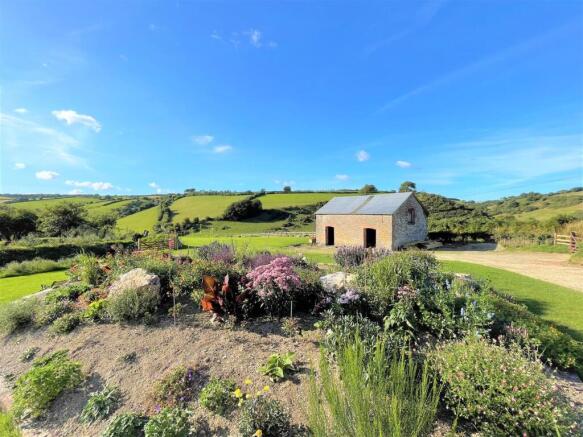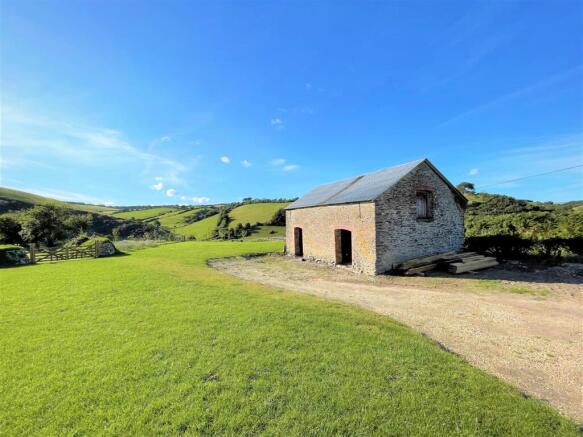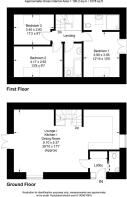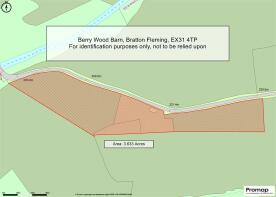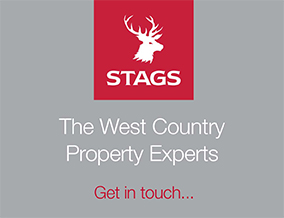
Bratton Fleming, Barnstaple
- PROPERTY TYPE
Land
- BEDROOMS
3
- BATHROOMS
2
- SIZE
158,123 sq ft
14,690 sq m
Key features
- PP to convert into unrestricted dwelling
- Lobby, Cloakroom, 29' Reception/Kitchen
- Landing, 3 Bedrooms, 2 Bathrooms
- Ample Parking. Garage space stpp
- Water connected.
- 3.6 Acres of garden curtilage & pasture
- May suit equestrian use/good life
- Timeless & tranquil position
- Really beautiful views
- No upward chain. Freehold
Description
Situation & Amenities - Berry Wood Barn enjoys a simply beautiful rural location on high ground with the most wonderful view down in to the valley below. The position is timeless and tranquil yet not isolated as there are other dwellings dotted about the immediate area. The site is also not far from the edge of Exmoor National Park and at the same time within easy access of the villages of Brayford and Bratton Fleming. A more comprehensive range of everyday shopping is available in Barnstaple and South Molton. There is an excellent range of recreational facilities in the area, being near the boundary of the park, whether it is walking, riding or many other attractions. There is also access to the famous beaches and coast of North Devon, together with many equestrian and sporting opportunities throughout the area. At Tiverton, Tiverton Parkway offers a fast rail link to London Paddington in just over 2 hours as well as access to Junction 27 of the M5 Motorway.
Description - This charming barn presents elevations of stone beneath a corrugated tin roof. The ground floor benefits from two openings and original cobbled floor. There is a timber floor between the ground and first floor. Planning permission was granted on 18/08/22 under North Devon Council Planning Reference 75505 for conversion of the existing building in to a unrestricted residential dwelling. The proposed property would be two storey and incorporate on the ground floor open plan living room/kitchen with staircase rising to first floor where there would be three bedrooms, one en suite and family bathroom. Latest documentation relating to the application can be viewed on the North Devon Planning Website using the aforementioned planning reference for access. Externally the barn benefits from gated access off the lane, a sweeping drive leads to a large concrete hardstanding giving access to a large amount of parking.
Services - Two private boreholes have been sunk by the vendor. Electricity to be installed by purchaser, please discuss options with selling agent.
Directions - W3W///reissued.pulp.income
If approaching from the A361 North Devon Link Road, follow the A399 in a northerly direction towards Ilfracombe, passing above the village of Brayford and following the main road to the Four Cross Way junction. Turn right at this junction, signed Challacombe and take the next turn right signposted Fullaford. Follow this road for about 1 mile into the bottom of the valley, cross the stream and the gated access to the barn can be seen on the right hand side as you climb the hill.
Background - Berry Wood Barn was purchased by the existing owners in early 2023, however since purchasing their plans have changed - hence the reason it has returned to the market. The following is an update of what has been undertaken by them since the barn was purchased.
Water Supply - 1. Drilled two boreholes to deliver adequate drinking water supply - complete and in place
2. Installed borehole pumps, supplied by Lamare Services Ltd Water Engineers & Specialist off mains drinking water plant installers -complete and in place
Lamare Services obtained the water quality test and have provided the specification and a quote for the installation of an appropriate water treatment plant, with buffer tanks etc to provide an adequate supply for the house.
3. Following discussion with Lamare, the vendors' intention was to install the water treatment plant within a standard 20' dark green shipping container, to be located close to the hedgerow to the East of the barn.
Power Supply - There are two options:
A - Connection to mains supply. The vendors obtained a quote for this from SSE.
B - Installing a off-grid solution. This was their preferred option as it aligns with the desire to be independent of mains services, and once installed would provide the power needs of the property 'free'. This was researched carefully and the quote and details of the provider they had selected Off-grid engineering, who offered an excellent solution for their needs (not necessarily the cheapest but which included capacity sufficient for electric car charging). Their intention was to install the solar array backing onto the hedge/bank to the East of the barn (uphill, above the barn) with the battery storage and system management housed in the same shipping container as the water treatment plant, and a small integrated back-up generator adjacent to support the lowest light Winter days. Both Off-grid engineering and Lamare engineers confirmed that it is standard practice to include both water and electrical services in the same container, as there is adequate space to do so.
Waste Water/Foul Water Treatment - 1. The septic tank must be located a minimum of 50m from the water borehole, so the proposed location was in the field below the barn - approximately 70m to the West of the lower borehole, approximately 20m from the road boundary (to allow access for annual emptying from the road in the event that access via the field is limited by adverse weather conditions). Drainage channels from tank water would run across the field to the South of the tank.
2. Rainwater soakaway to manage the roof run-off would be in the form of a soakaway crate, located 10m from the South-West corner of the barn. Work on this in progress, as part of the commencement of works to the site.
Barn Development - 1. The vendors have appointed Stroma Building Control as their building control inspectors, and would expect that the contract for this can be novated to the purchasers so that the cost incurred is not repeated.
2. The vendors are refreshing the bat survey and obtaining the necessary ecology licence to proceed (expected by mid-August 2025).
3. The vendors have appointed OCR Architects to prepare technical construction drawings for their intended build (the internal layout is slightly different to that illustrated in the planning permission/these particulars). Should a buyer wish to follow the internal layout proposed in the drawings, it should be possible to novate the contract with OCR and engage them to manage the building compliance technical aspects if required.
4. The technical design drawings are in progress, and expected mid-August. The building design is to be highly insulated and therefore have minimum heating requirement.
5. The vendors have identified and selected an excellent local builder with considerable experience of construction/renovation/alteration of similar properties in the area, and particular experience working with rustic structures similar to Berry Wood Barn and built in local stone.
Heating/Hot Water - The vendors intended to heat the building using underfloor heating downstairs, with towel rails in bathrooms upstairs, and small radiators in bedrooms. Heat to be supplied through a ground source heat pump, as this is highly efficient and works particularly well with an off-grid energy source. Details of the proposed supplier are available upon request.
Brochures
Bratton Fleming, BarnstapleBratton Fleming, Barnstaple
NEAREST STATIONS
Distances are straight line measurements from the centre of the postcode- Barnstaple Station8.9 miles
Notes
Disclaimer - Property reference 34030599. The information displayed about this property comprises a property advertisement. Rightmove.co.uk makes no warranty as to the accuracy or completeness of the advertisement or any linked or associated information, and Rightmove has no control over the content. This property advertisement does not constitute property particulars. The information is provided and maintained by Stags, Barnstaple. Please contact the selling agent or developer directly to obtain any information which may be available under the terms of The Energy Performance of Buildings (Certificates and Inspections) (England and Wales) Regulations 2007 or the Home Report if in relation to a residential property in Scotland.
Map data ©OpenStreetMap contributors.
