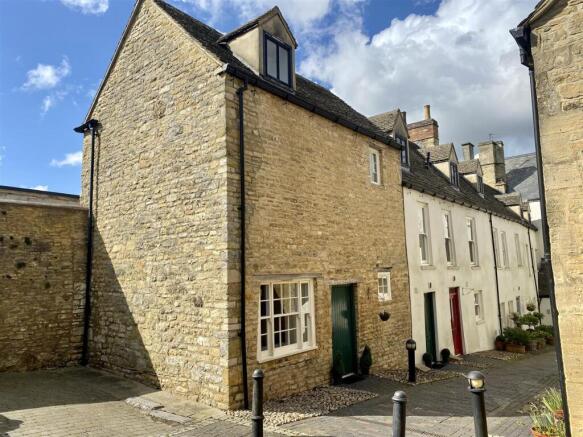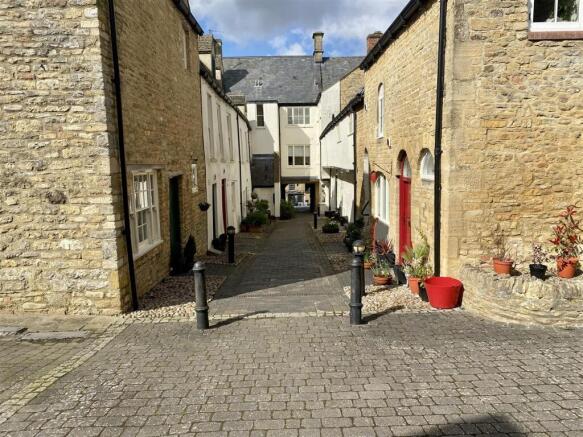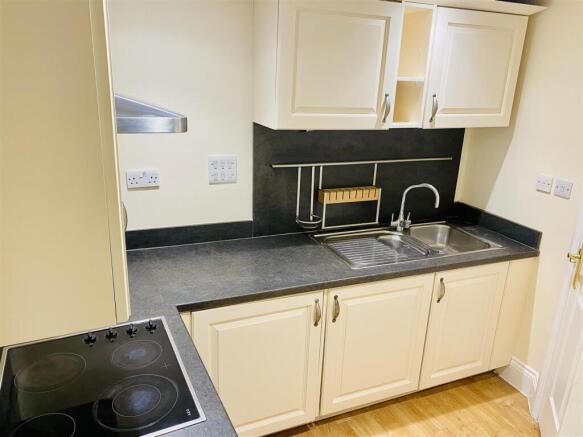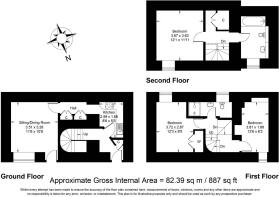
White Hart Mews, Chipping Norton

- PROPERTY TYPE
Mews
- BEDROOMS
3
- BATHROOMS
2
- SIZE
Ask agent
Key features
- Perfect buy to let
- Parking
- No onward chain
- Newly decorated
- Gated community
- Town centre location
- Versatile accomodation
- Character features
Description
In addition to its appealing location, the property benefits from parking for one vehicle, a valuable asset in this picturesque town. Chipping Norton is known for its vibrant community and stunning Cotswold scenery, offering a range of local amenities, shops, and eateries just a stone's throw away.
This mews house presents an excellent opportunity for those looking to embrace the charm of Chipping Norton while enjoying the comforts of a well-appointed home. Whether you are a first-time buyer, a downsizer, or seeking a peaceful lock up and leave retreat, this property is sure to be of interest.
Location - Chipping Norton is a very attractive, well-known and thriving Market Town, serving a wide rural area of the Oxfordshire Cotswolds. It offers an extensive range of National and Independent Retailers, Bank and Professional Services, Community Hospital and Health Centre, Swimming Pool and Leisure Centre, Golf Course, Theatre, and excellent Primary and Secondary Schools. It is conveniently situated, being within easy travelling distance of Banbury (12.9 miles with M40 link), Oxford (19.7 miles), Witney (15.5 miles), and Stratford-upon-Avon (22vmiles). Main line train services to London (Paddington) are available from Charlbury (6.6 miles) and Kingham (5.3 miles). (All distances are approximate). The town is also within easy reach of Soho farmhouse and Daylesford.
Description - White Hart Mews is a charming mews cottage presented in excellent order having recently been decorated with new carpets laid throughout. The cottage is set in an idyllic cobbled and gated secure community tucked away in the heart of this thriving Cotswold market town. The property can be approached from either High Street or Albion Street via cast iron electric gates over a cobbled drive and benefits from a very useful allocated carport.
Accommodation - The accommodation comprises entrance lobby, kitchen with appliances including integrated washer/dryer and fridge, single oven and electric hob. Sitting room, three bedrooms and two bathrooms.
Ground Floor - Comprises entrance hall with stairs rising to first floor. Kitchen with built in cupboards and integrated appliances including oven, electric hob, washer/dryer and fridge. Sitting/dining room with large sash window and separate external access door.
First Floor - Stairs from entrance hall to first floor with a single bedroom, stairs to second floor with a double bedroom with large sash window and built in double wardrobe and a separate shower room with heated towel rail and large sash window. Stairs to third floor landing with exposed feature beam, this leads to a further double bedroom with exposed feature beams to ceiling. Separate bathroom with white suite including bath with shower over and heated towel rail.
Outside - The property can be approached from either High Street or Albion Street via cast iron electric gates over a cobbled drive and has one allocated carport which is a short walk from the cottage.
Leasehold - The vendor has advised there is approximately 104 years remaining on the lease. The ground rent is £200 per annum and the service charge is £2,386.54 per annum. Please note the vendor has advised no dogs are to be kept at the property on a full time basis. The property also cannot be used for holiday lets.
Local Authority - West Oxfordshire District Council
Woodgreen
Witney
Oxfordshire
OX28 6NB
(Tel: )
Council Tax - Council Tax band C. Rate Payable for 2025/ 2026 £2217.38
Fixtures & Fittings - Only those specifically mentioned within the sale particulars are included in the sale. Please note that we have not tested the equipment, appliances and services in this property. Interested applicants are advised to commission the appropriate investigations before formulating their offer to purchase.
Services - Mains Gas, Electricity, Water and Drainage are connected. Gas-fired central heating.
Viewing - Viewing is strictly via the Sole Agents Tayler and Fletcher and prospective purchasers should satisfy themselves as to the accuracy of any particular point of interest before journeying to view.
Incentive - *FIRST YEARS SERVICE CHARGE PAID*
Brochures
White Hart Mews, Chipping Norton- COUNCIL TAXA payment made to your local authority in order to pay for local services like schools, libraries, and refuse collection. The amount you pay depends on the value of the property.Read more about council Tax in our glossary page.
- Band: C
- PARKINGDetails of how and where vehicles can be parked, and any associated costs.Read more about parking in our glossary page.
- Yes
- GARDENA property has access to an outdoor space, which could be private or shared.
- Ask agent
- ACCESSIBILITYHow a property has been adapted to meet the needs of vulnerable or disabled individuals.Read more about accessibility in our glossary page.
- Ask agent
White Hart Mews, Chipping Norton
Add an important place to see how long it'd take to get there from our property listings.
__mins driving to your place
Get an instant, personalised result:
- Show sellers you’re serious
- Secure viewings faster with agents
- No impact on your credit score



Your mortgage
Notes
Staying secure when looking for property
Ensure you're up to date with our latest advice on how to avoid fraud or scams when looking for property online.
Visit our security centre to find out moreDisclaimer - Property reference 34031011. The information displayed about this property comprises a property advertisement. Rightmove.co.uk makes no warranty as to the accuracy or completeness of the advertisement or any linked or associated information, and Rightmove has no control over the content. This property advertisement does not constitute property particulars. The information is provided and maintained by Tayler & Fletcher, Chipping Norton. Please contact the selling agent or developer directly to obtain any information which may be available under the terms of The Energy Performance of Buildings (Certificates and Inspections) (England and Wales) Regulations 2007 or the Home Report if in relation to a residential property in Scotland.
*This is the average speed from the provider with the fastest broadband package available at this postcode. The average speed displayed is based on the download speeds of at least 50% of customers at peak time (8pm to 10pm). Fibre/cable services at the postcode are subject to availability and may differ between properties within a postcode. Speeds can be affected by a range of technical and environmental factors. The speed at the property may be lower than that listed above. You can check the estimated speed and confirm availability to a property prior to purchasing on the broadband provider's website. Providers may increase charges. The information is provided and maintained by Decision Technologies Limited. **This is indicative only and based on a 2-person household with multiple devices and simultaneous usage. Broadband performance is affected by multiple factors including number of occupants and devices, simultaneous usage, router range etc. For more information speak to your broadband provider.
Map data ©OpenStreetMap contributors.





