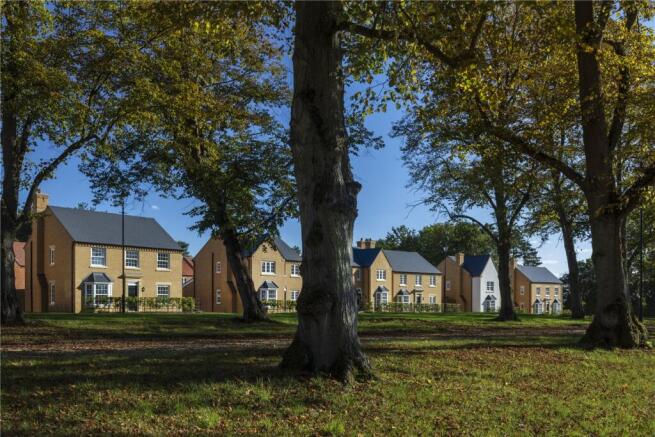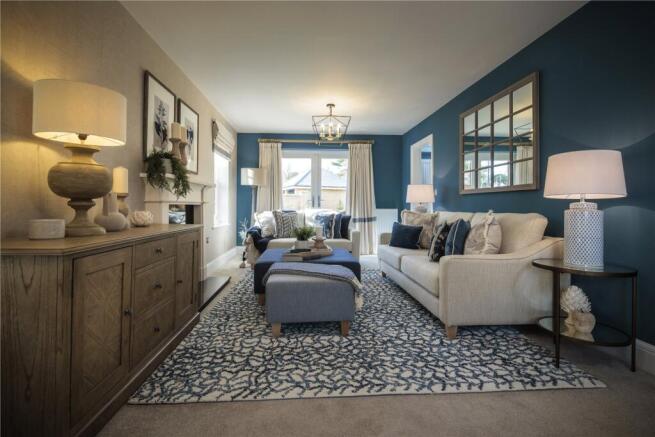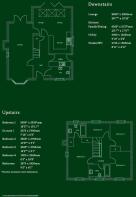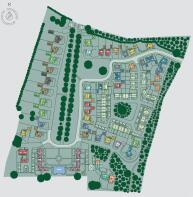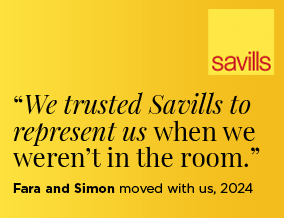
Houghton Grange, Houghton, St Ives, Cambs, PE28

- PROPERTY TYPE
Detached
- BEDROOMS
4
- BATHROOMS
2
- SIZE
1,553 sq ft
144 sq m
- TENUREDescribes how you own a property. There are different types of tenure - freehold, leasehold, and commonhold.Read more about tenure in our glossary page.
Freehold
Key features
- Stunning exterior with traditional character blended with a contemporary internal design
- Beautifully positioned home with a picturesque outlook onto the tree-lined avenue
- Stunning master bedroom spanning the home’s full depth with luxury en-suite and bespoke wardrobes
- Open-plan kitchen/family/dining area with bi-folding doors leading out to the garden
- Stylish bathrooms fitted with Villeroy & Boch sanitaryware and luxury vanity units
- Modern comforts with separate utility, cloakroom and double garage
- Energy efficient features with air source heat pump and underfloor heating to ground floor
- Meticulous attention to detail with elegant half-height panelling in the cloakroom adding a touch of refinement
- Good connections to St Ives, Huntingdon and Cambridge; A1(M), A14, M11 and direct trains to London from Huntingdon and Cambridge.
- EPC Rating = B
Description
Description
Ready to move into!
Refined Living, Inside and Out
Introducing the Willingham, Plot 35, a magnificent four bedroom family home showcasing superior design and flawless interior layout. Step into a spacious and welcoming hallway before entering the sprawling Kitchen/Family/Dining area designed for modern families to live harmoniously in a shared space. Enjoy ample storage, expansive living spaces, and both French and bi-fold doors leading to the garden. Upstairs, discover four good sized bedrooms, including a luxurious master bedroom with its own en-suite. Welcome to refined living, where every detail is meticulously crafted.
Introducing Shelbourne Estates, Where Luxury Comes as Standard
The finest fixtures and fittings have been carefully curated to ensure a quality finish for your home. From kitchens and bathrooms to flooring and more Shelbourne have partnered with the top brands in interiors including:
- Siemens integrated kitchen appliances
- Luxury bathrooms by Villeroy & Boch
- Porcelanosa for stylish ceramic wall tiling
- Hammonds fitted wardrobes for elegant storage solutions
Each home at Houghton Grange has achieved an A or B energy rating, allowing you to live a more energy efficient lifestyle while significantly reducing the running costs of your new home, up to £2,207 according to the latest report by the House Builders federation.
To watch the Youtube video for this development please click here.
*Show Home open Thurs to Mon 10.30-5.30pm - Please call to book your private viewing appointment.*
Location
Living at Houghton Grange means you’re always well connected. The amenities of St Ives, Huntingdon and Cambridge are all directly accessible by road, bus and guided bus from Houghton Road, with Huntingdon itself just 4 miles away.
When you need to connect to the UK’s motorway network, the A1(M) is within 8 miles. The M11 is less than 14 miles away, leading southwards towards London reaching Junction 27 of the M25 in around 54 miles.
The vibrant university city of Cambridge lies within 17 miles, while Peterborough is 22 miles to the north. There’s no shortage of shops, restaurants, activities and culture within easy reach.
For travelling further afield by air, Luton Airport is 48 miles away while Stansted is approximately 43 miles.
Taking to the tracks, Huntingdon railway station provides direct services to London Kings Cross in 55 minutes and to London St Pancras International in just over an hour (64 minutes). London Gatwick Airport direct takes just over 2 hours (125 minutes) while Peterborough is just a 15 minute journey.
*All times and distances are approximate.
To watch the Houghton Grange Matterport video please click here.
Square Footage: 1,553 sq ft
Additional Info
Estate Charge: £284 PA
Tenure: Freehold
*Please note the internal images are of a Polegate Show Home by Shelbourne Homes - used for illustrative purposes only.*
Brochures
Web Details- COUNCIL TAXA payment made to your local authority in order to pay for local services like schools, libraries, and refuse collection. The amount you pay depends on the value of the property.Read more about council Tax in our glossary page.
- Band: TBC
- PARKINGDetails of how and where vehicles can be parked, and any associated costs.Read more about parking in our glossary page.
- Yes
- GARDENA property has access to an outdoor space, which could be private or shared.
- Yes
- ACCESSIBILITYHow a property has been adapted to meet the needs of vulnerable or disabled individuals.Read more about accessibility in our glossary page.
- Ask agent
Houghton Grange, Houghton, St Ives, Cambs, PE28
Add an important place to see how long it'd take to get there from our property listings.
__mins driving to your place
Get an instant, personalised result:
- Show sellers you’re serious
- Secure viewings faster with agents
- No impact on your credit score
Your mortgage
Notes
Staying secure when looking for property
Ensure you're up to date with our latest advice on how to avoid fraud or scams when looking for property online.
Visit our security centre to find out moreDisclaimer - Property reference CAD230171. The information displayed about this property comprises a property advertisement. Rightmove.co.uk makes no warranty as to the accuracy or completeness of the advertisement or any linked or associated information, and Rightmove has no control over the content. This property advertisement does not constitute property particulars. The information is provided and maintained by Savills New Homes, Cambridge. Please contact the selling agent or developer directly to obtain any information which may be available under the terms of The Energy Performance of Buildings (Certificates and Inspections) (England and Wales) Regulations 2007 or the Home Report if in relation to a residential property in Scotland.
*This is the average speed from the provider with the fastest broadband package available at this postcode. The average speed displayed is based on the download speeds of at least 50% of customers at peak time (8pm to 10pm). Fibre/cable services at the postcode are subject to availability and may differ between properties within a postcode. Speeds can be affected by a range of technical and environmental factors. The speed at the property may be lower than that listed above. You can check the estimated speed and confirm availability to a property prior to purchasing on the broadband provider's website. Providers may increase charges. The information is provided and maintained by Decision Technologies Limited. **This is indicative only and based on a 2-person household with multiple devices and simultaneous usage. Broadband performance is affected by multiple factors including number of occupants and devices, simultaneous usage, router range etc. For more information speak to your broadband provider.
Map data ©OpenStreetMap contributors.
