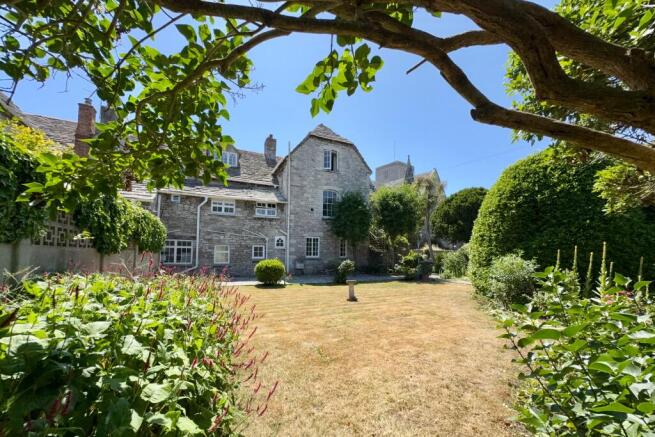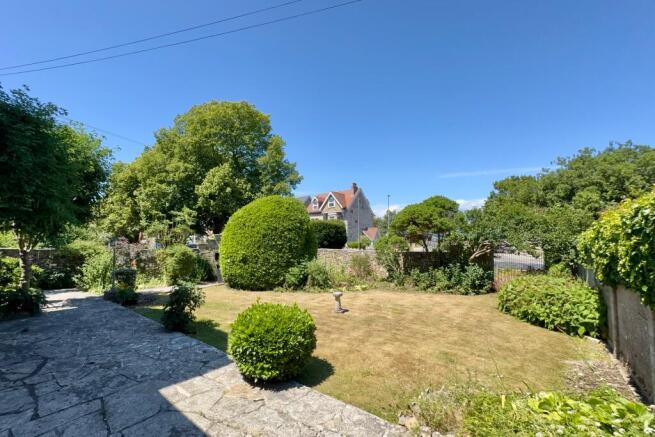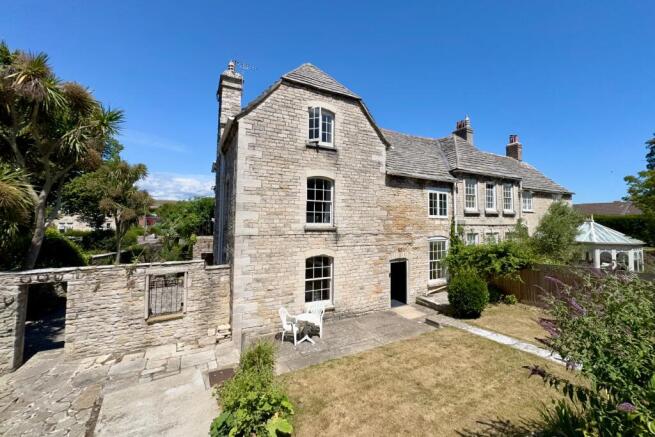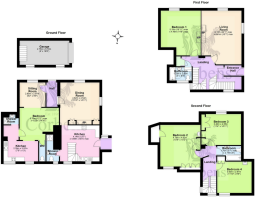5 bedroom house for sale
Kings Road West, Swanage

- PROPERTY TYPE
House
- BEDROOMS
5
- BATHROOMS
4
- SIZE
Ask agent
- TENUREDescribes how you own a property. There are different types of tenure - freehold, leasehold, and commonhold.Read more about tenure in our glossary page.
Freehold
Key features
- SPACIOUS & HISTORIC GRADE II LISTED PROPERTY
- STANDING IN A PRIVATE WALLED GARDEN
- APPROX. 500 METRES LEVEL DISTANCE FROM THE TOWN CENTRE & BEACH
- STEEPED IN CHARACTER & CHARM
- 2 RECEPTION ROOMS
- 4 DOUBLE BEDROOMS
- 3 BATHROOMS
- SELF-CONTAINED 1 BEDROOM ANNEXE
- ATTRACTIVE LANDSCAPED GROUNDS
- DETACHED GARAGE
Description
A Brief History of Swanwic House
Swanwic House (also spelled Swanwick House in some records) is the historic companion building to the Old Rectory, dating back to the mid-17th Century. It is a two-part Grade II Listed residence officially designated as The Old Rectory and Swanwic House. The house features gabled roofs, sash and casement windows, and Purbeck stone walls and roof - typical of its time. A carved stone head over the Old Rectory's entrance dated 10 July 1667 bear the initials 'WR' for Rector William Rose - possibly the original builder. While the Old Rectory and Swanwic House now comprise separate dwellings, they share a deeply rooted architectural lineage and continue to reflect their historic union.
Swanwic House is set in a secluded walled garden with lawned areas, stone patios and charming outdoor spaces - ideal for entertaining, al fresco dining, or simply enjoying the peaceful atmosphere.
Step Inside: A Home Steeped in Character and Charm
A set of external stone steps lead to the first floor entrance hall. Leading off, the living room is filled with soft natural light through arched windows, framing views of the rear garden and St Mary's Church. An Adams style fireplace adds warmth and a focal point to this serene and character rich room. Bedroom one is a spacious double room featuring built-in shelving, a charming window seat and an original fireplace. The family bathroom is fitted with a bath with shower over and completes the accommodation on this level.
Living Room 6.12m mx x 4.61m max (20'1" max x 15'1" max)
Bedroom 1 5.15m max x 4.46m max (16'11" max x 14'8" max)
Bathroom 2.56m x 1.53m (8'5" x 5')
The first of two ground floor entrances leads through a welcoming storm porch into the well appointed country-style kitchen. This warm and inviting space features generous cupboard storage throughout, ample worktops and integrated appliances including double oven and gas hob. The exposed stone walling enhances the rustic aesthetic, lending the kitchen a natural elegance that is both functional and full of character. Stairs from the kitchen ascend to the first floor landing. Just off the kitchen is a ground floor shower room with wash basin and WC - ideal for guests or busy family life.
Kitchen 4.69m max x 4.14m (15'5" max x 13'7")
Adjoining, lies the formal dining room where light streams in from dual aspect windows. This atmospheric space is perfectly suited for family gatherings and entertaining, with ample room for a large dining table. A striking redbrick fireplace, an original period feature, is flanked by arched alcoves with built-in shelving and cupboards offering both style and practicality.
Dining Room 4.82m x 4.54m (15'10" x 14'11")
Beyond the dining room, the second entrance hall on the ground floor opens to a versatile annexe or self-contained living area. This charming space enjoys views over the garden and includes an open plan sitting room/bedroom area, a compact but well equipped kitchenette and its own shower room. With independent access, it is ideally suited for multi-generational living, guest accommodation or as a holiday let.
Self-Contained Annexe
Sitting Room 2.97m x 2.8m (9'9" x 9'2")
Bedroom 4.52m x 3.7m max (14'10" x 12'2" max)
Kitchenette 3.97m x 2.35m (13' x 7'9")
Shower Room
Separate WC
On the second floor there are three further double bedrooms. The bedroom two is exceptionally spacious with views of the Purbeck Hills, vaulted beamed ceiling, wash basin and eaves storage. Bedroom three is South facing enjoying views over the garden and has built-in wardrobes. Bedroom four overlooks the garden at the front. A second family bathroom serves this level.
Bedroom 2 4.79m x 4.62m (15'9" x 15'2")
Bedroom 3 4.55m x 3.46m (14'11" x 11'4")
Bedroom 4 3.6m x 2.97m (11'10" x 9'9")
Bathroom 2.74m x 1.7m max (9' x 5'7" max)
Exterior and Grounds
The grounds of Swanwic House present a peaceful and aesthetically pleasing combination of historic architecture, formal landscaping and private garden spaces. The blend of stonework, mature trees, and flowering shrubs convey a timeless English Charm. It's a place that feels both grand and welcoming. The front and rear gardens boast generous lawns bordered by stone walls and mature shrub. Step through wrought iron gates to the eaceful stone courtyard. A detached stone garage, with storage area above, is approached off Church Hill and has personal access to the rear garden.
Detached Garage 5.7m x 2.75m (18'8" x 9')
Charming Coastal Living in the Heart of Swanage
The seaside resort of Swanage lies at the eastern tip of the Isle of Purbeck delightfully situated between the Purbeck Hills. It has a fine, sandy beach and is an attractive mix of old stone cottages and more modern properties. To the South is Durlston Country Park renowned for being the gateway to the Jurassic Coast and World Heritage Coastline. The market town of Wareham which has main line rail link to London Waterloo (approx. 2.5 hours), is some 9 miles distant, with the conurbation of Poole and Bournemouth in easy reach via the Sandbanks ferry.
SERVICES All mains services connected.
COUNCIL TAX Main House Band F - £4,300, Annexe Band A - £1,792.96 for 2025/2026.
VIEWINGS Strictly by appointment through the Sole Agents, Corbens, . The postcode for this property is BH19 1HF.
Property Ref KIN2175
Brochures
Sales Particulars- COUNCIL TAXA payment made to your local authority in order to pay for local services like schools, libraries, and refuse collection. The amount you pay depends on the value of the property.Read more about council Tax in our glossary page.
- Band: TBC
- PARKINGDetails of how and where vehicles can be parked, and any associated costs.Read more about parking in our glossary page.
- Yes
- GARDENA property has access to an outdoor space, which could be private or shared.
- Yes
- ACCESSIBILITYHow a property has been adapted to meet the needs of vulnerable or disabled individuals.Read more about accessibility in our glossary page.
- Ask agent
Kings Road West, Swanage
Add an important place to see how long it'd take to get there from our property listings.
__mins driving to your place
Get an instant, personalised result:
- Show sellers you’re serious
- Secure viewings faster with agents
- No impact on your credit score
Your mortgage
Notes
Staying secure when looking for property
Ensure you're up to date with our latest advice on how to avoid fraud or scams when looking for property online.
Visit our security centre to find out moreDisclaimer - Property reference CSWCC_696079. The information displayed about this property comprises a property advertisement. Rightmove.co.uk makes no warranty as to the accuracy or completeness of the advertisement or any linked or associated information, and Rightmove has no control over the content. This property advertisement does not constitute property particulars. The information is provided and maintained by Corbens, Swanage. Please contact the selling agent or developer directly to obtain any information which may be available under the terms of The Energy Performance of Buildings (Certificates and Inspections) (England and Wales) Regulations 2007 or the Home Report if in relation to a residential property in Scotland.
*This is the average speed from the provider with the fastest broadband package available at this postcode. The average speed displayed is based on the download speeds of at least 50% of customers at peak time (8pm to 10pm). Fibre/cable services at the postcode are subject to availability and may differ between properties within a postcode. Speeds can be affected by a range of technical and environmental factors. The speed at the property may be lower than that listed above. You can check the estimated speed and confirm availability to a property prior to purchasing on the broadband provider's website. Providers may increase charges. The information is provided and maintained by Decision Technologies Limited. **This is indicative only and based on a 2-person household with multiple devices and simultaneous usage. Broadband performance is affected by multiple factors including number of occupants and devices, simultaneous usage, router range etc. For more information speak to your broadband provider.
Map data ©OpenStreetMap contributors.








