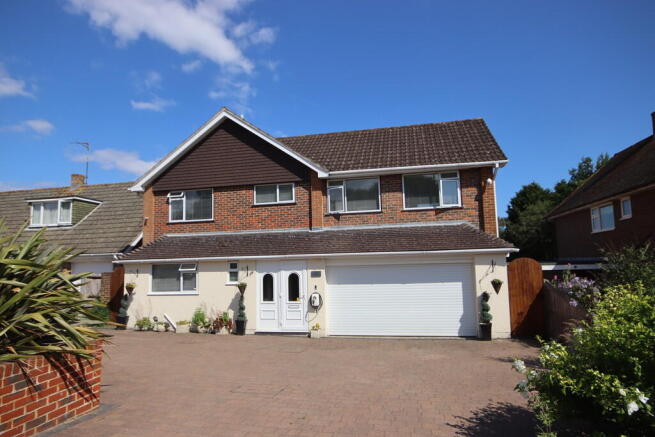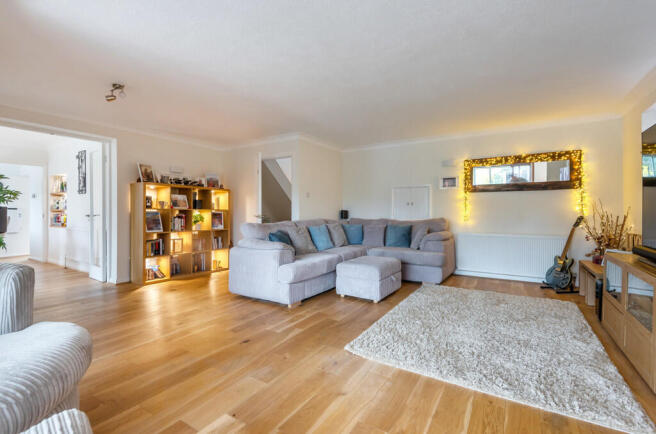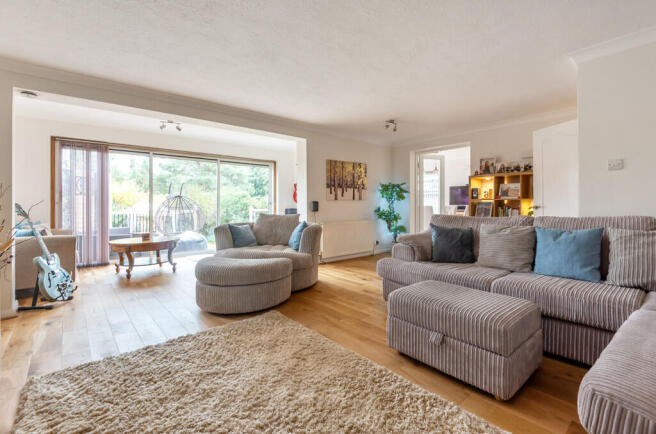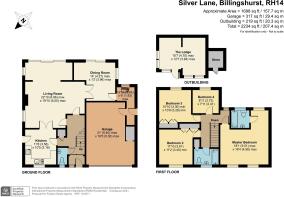
Silver Lane, Billingshurst

- PROPERTY TYPE
Detached
- BEDROOMS
4
- BATHROOMS
2
- SIZE
Ask agent
- TENUREDescribes how you own a property. There are different types of tenure - freehold, leasehold, and commonhold.Read more about tenure in our glossary page.
Freehold
Key features
- IMMACULATE ORDER
- EXTENDED DETACHED HOUSE
- LARGE, LANDSCAPED GARDEN
- REFITTED KITCHEN
- REFITTED BATHROOMS
- AMAZING DOUBLE GARAGE
- LARGE RECEPTION ROOMS
- 4 BEDROOMS
- LODGE/GARDEN OFFICE
Description
Entrance Hall
Double glazed sliding door leading to:
Hall
Light oak flooring, staircase to first floor, radiator, deep cupboard.
Cloakroom
Light oak flooring, concealed cistern w.c., wash hand basin with storage under and tiled splash back, double glazed window.
Lounge
Double aspect room with large sliding double glazed patio doors leading out onto terrace and garden. The engineered oak flooring continues from the hall to this room, three radiators, further double glazed windows, double opening doors leading to:
Dining Room
Engineered oak flooring, radiator, double aspect double glazed windows, double glazed doors leading to terrace and garden, shelved recess.
Kitchen
Aspect to the front of the property and being re-fitted with an extensive range of white high gloss units with contrasting wood effect worksurfaces and comprising: inset one and a half bowl enamel sink unit with mixer tap having base cupboards under, integrated Bosch dishwasher, further matching worksurface with inset 'Smeg' five ring ceramic hob with glass splash back, contemporary Neff extractor hood, further pan drawers and base cupboard, integrated wine cooler, space for tall fridge/freezer, further worksurface with base cupboards and drawers beneath incorporating retractable shelving, cooker unit housing 'Smeg' double oven with storage above and below, range of matching eye-level units, engineered light oak flooring, double glazed door to outside, spot lights. Full LED lighting to plinths and under-cupboards.
Utility Room
Solid oak work top with inset sink unit with mixer tap and base cupboard under, space and plumbing for washing machine and space for tumble dryer, oak flooring, additional tall shelved cupboard, electric heater, double glazed window, part double glazed door leading to outside, door to garage.
Landing
Double glazed window with outlook over garden, access to roof space.
Master Bedroom
Two large double glazed picture windows with outlook to the front, radiator, access to roof space, dressing area with additional radiator and double glazed window overlooking the rear, door to:
En-suite Bathroom
White suite comprising: panelled bath with tiled shower area with mixer shower incorporating drench head and shaped shower screen, vanity unit with wash hand and mixer tap having storage under, medicine cabinet over also incorporating electric light and heated glass, close coupled w.c., contemporary radiator, vinyl floor, double glazed window, extractor fan, spot lights.
Bedroom Two
Aspect to front, fitted wardrobes, double glazed window, radiator.
Bedroom Three
Aspect to rear, large double glazed picture window overlooking garden, fitted wardrobes, radiator.
Bedroom Four
Large picture window with aspect to rear, oak flooring, radiator.
Family Bathroom
White suite comprising: panelled bath with defined shower area with mixer tap shower with drench head and shaped shower screen, vanity unit with inset wash hand basin with waterfall style mixer tap having base storage under, concealed cistern w.c., tiled floor, fully tiled walls, radiator, airing cupboard housing lagged hot water tank, double glazed window, spot lights, medicine cabinet incorporating electric light and heated glass.
Outside
The property is set back from Silver Lane and is approached via a wide block paved drive providing off the road parking for numerous vehicles with a turning point, EV car charging point.
Double Garage
Electrically operated up and over roller door with dust inhibitor/commercial grade heavy duty rubber flooring. The garage has been significantly improved not only with the flooring but also there is an immense array of professional Sealy metal storage cabinets and work tops that will all be left for the new purchaser.
Front Garden
Whilst most of the front ground is made up of shaped paved parking area, there is some quality hard landscaping with a curved retaining wall and a gravelled planting area just beyond with several Palms - all lit with LED lighting. There is also an additional flower bed to one corner, side access leading to:
Rear Garden
The extensive and landscaped garden is a tremendous feature of the property and should be viewed to be fully appreciated. In more detail there is a wide raised composite decked area with timber and wrought iron balustrade and screening. From the terrace there are several steps (all lit with LED lighting) leading down to an enclosing path with a shingled planting area and water feature to one side incorporating a small water run and ornamental pond, covered pergola with uprated Balau hard wood decking and double power socket, ideal for siting of a hot-tub. A path then meanders passing a circular area of grass with white stone shingle and planting and additional deep flower beds. The path continues under an arbour with climbing plants, and meanders through passing two large areas of lawn with several hidden seating areas and an array of planting. As you wander towards to the rear of the garden there are further shingled areas and a large, porcelain paved patio that looks back directly towards the garden and house. An additional garden store complete with electrics and lighting is attached to the side of The Lodge and a path runs along the side of the timber store to the very rear boundary which is ideal for storage of garden equipment etc. New electrical installation gives multiple double weatherproof power outlets around the garden.
The Lodge/Garden Office
The quality outbuilding is of timber construction with double glazed windows and fitted vertical blinds. Internally, The Lodge, whilst being open plan, does have a central dividing wall that allows for an informal seating area with the other area currently having a fitted bar, space for storage of bottles and glasses and plenty of space for one or two fridges. Whilst currently configured as a Bar/Lounge, would be perfectly suited to a home office/therapy room etc as has numerous power points, hard wired networking from the house as well as a separate fusebox for the garden. From the entrance of The Lodge, double doors open out to the terrace and garden.
Brochures
details- COUNCIL TAXA payment made to your local authority in order to pay for local services like schools, libraries, and refuse collection. The amount you pay depends on the value of the property.Read more about council Tax in our glossary page.
- Ask agent
- PARKINGDetails of how and where vehicles can be parked, and any associated costs.Read more about parking in our glossary page.
- Garage
- GARDENA property has access to an outdoor space, which could be private or shared.
- Yes
- ACCESSIBILITYHow a property has been adapted to meet the needs of vulnerable or disabled individuals.Read more about accessibility in our glossary page.
- Ask agent
Silver Lane, Billingshurst
Add an important place to see how long it'd take to get there from our property listings.
__mins driving to your place
Get an instant, personalised result:
- Show sellers you’re serious
- Secure viewings faster with agents
- No impact on your credit score
Your mortgage
Notes
Staying secure when looking for property
Ensure you're up to date with our latest advice on how to avoid fraud or scams when looking for property online.
Visit our security centre to find out moreDisclaimer - Property reference 100074005314. The information displayed about this property comprises a property advertisement. Rightmove.co.uk makes no warranty as to the accuracy or completeness of the advertisement or any linked or associated information, and Rightmove has no control over the content. This property advertisement does not constitute property particulars. The information is provided and maintained by Fowlers, Billingshurst. Please contact the selling agent or developer directly to obtain any information which may be available under the terms of The Energy Performance of Buildings (Certificates and Inspections) (England and Wales) Regulations 2007 or the Home Report if in relation to a residential property in Scotland.
*This is the average speed from the provider with the fastest broadband package available at this postcode. The average speed displayed is based on the download speeds of at least 50% of customers at peak time (8pm to 10pm). Fibre/cable services at the postcode are subject to availability and may differ between properties within a postcode. Speeds can be affected by a range of technical and environmental factors. The speed at the property may be lower than that listed above. You can check the estimated speed and confirm availability to a property prior to purchasing on the broadband provider's website. Providers may increase charges. The information is provided and maintained by Decision Technologies Limited. **This is indicative only and based on a 2-person household with multiple devices and simultaneous usage. Broadband performance is affected by multiple factors including number of occupants and devices, simultaneous usage, router range etc. For more information speak to your broadband provider.
Map data ©OpenStreetMap contributors.








