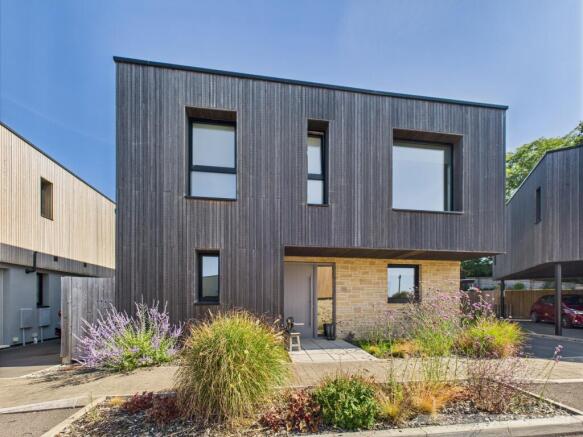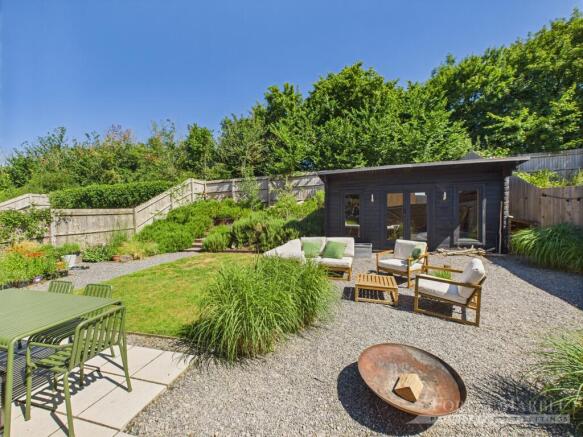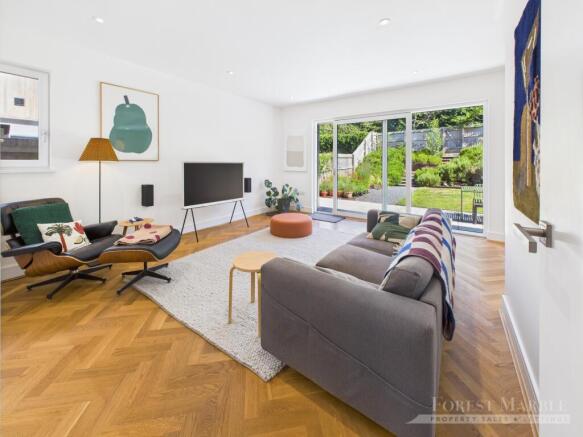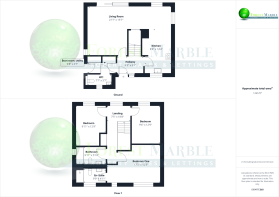3 bedroom detached house for sale
Cogley Road, Bruton

- PROPERTY TYPE
Detached
- BEDROOMS
3
- BATHROOMS
2
- SIZE
1,245 sq ft
116 sq m
- TENUREDescribes how you own a property. There are different types of tenure - freehold, leasehold, and commonhold.Read more about tenure in our glossary page.
Freehold
Key features
- Stunning Example of a Modern Designed Detached Home
- Desirable Open Plan Living
- Main Bedroom With Beautiful Views and Adjoining En-Suite
- Must Have Utility/Boot Room with Ground Floor Cloakroom
- Enclosed And Landscaped Private Rear Garden
- Highly Popular Town of Bruton
Description
Interact with the virtual reality tour and contact Forest Marble 24/7 to schedule your viewing of this exceptional, deceptively spacious modern-designed energy-efficient detached home, Found a brief wander from the heart of Bruton high street and enjoying stunning countryside. The internal accommodation has been intelligently thought, with a generous entrance hall, easy open living with modern kitchen/adjoining dining, and the living area looking onto the rear aspect. There is a handy utility/boot room and front cloakroom to conclude the ground floor. The first floor has a good size landing, with the front main bedroom having a large en-suite, and boasting stunning countryside views. There are two further bedrooms and the modern bathroom. Externally an impressive landscaped rear garden is privately enclosed and sun-filled. There is private driveway parking to the side with electric point. To view the virtual tour follow this link:
What our vendors love.
The owners have loved living in the property and feel the reason of their purchase really was the main bedroom, with an enlarged window offering beautiful far reaching countryside views, and allowing for lots of natural light. The open/plan accommodation on the ground floor has worked well to allow guests to feel relaxed and included within the open living, with the ability to open onto the garden. The homes high ceilings add to the feeling of extra light and space and with its incredible energy efficiency it blends the best of modern living. The location of the property is highly desirable surrounded by tranquil countryside, but equally positioned a short wander into the thriving heart of Bruton high street, which has a range of independent shops, popular 'At the chapel restaurant', world-renowned contemporary art gallery Hauser and Wirth, local museum and public houses.
what3words: flanks.raven.episodes
Entrance Hallway
5.58ft x 8.42ft
Max
W.C.
3.58ft x 7.58ft
Max
Utility/ Boot Room
3.58ft x 9.67ft
Max
Living Room/ Dining Space
15.58ft x 27.58ft
Max
Kitchen
14.33ft x 8.67ft
Max
Bedroom One
12.67ft x 17.25ft
Max
En-Suite
4.92ft x 9.75ft
Max
Bedroom Two
12.75ft x 9.5ft
Max
Bedroom Three
12.75ft x 9.92ft
Max
Bathroom
5.83ft x 9.92ft
Max
Gardens
The home has a stunning vibrant enclosed garden, accessible from the living to create the ideal arrangement for indoor/outdoor living. With a range of selected mature bushes and plants surrounding a main patio seating area the garden is full of colour. To the far end of the garden is high level hedging adding to the privacy, and there is a large timber workshop/home office or multiple functional outbuilding.
Driveway Parking
To the side of the home is private driveway parking and an electric point, with side gated access both from the driveway and other side of the home to the garden.
Directions
Making your way via Cuckoo Hill of Bruton on the A359, a right turning brings you into Cogley road and within the start of the development a first right leads into the end of the cul-de-sac with the home on the left hand side.
Agents Notice
Additional material information is available at request from the agent. At Forest Marble estate agents we bring together all of the latest technology and techniques available to sell or let your home; by listening to your specific requirements we will work with you so that together we can achieve the best possible price for your property. By using our unique customer guarantee we will give you access to a true 24/7 service (we are available when you are free to talk), local knowledge, experience and connections that you will find will deliver the service you finally want from your estate agent. Years of local knowledge covering Frome, Westbury, Warminster, Radstock, Midsomer Norton and all surrounding villages.
- COUNCIL TAXA payment made to your local authority in order to pay for local services like schools, libraries, and refuse collection. The amount you pay depends on the value of the property.Read more about council Tax in our glossary page.
- Band: E
- PARKINGDetails of how and where vehicles can be parked, and any associated costs.Read more about parking in our glossary page.
- Driveway,Off street,Allocated,Private,Residents
- GARDENA property has access to an outdoor space, which could be private or shared.
- Private garden,Patio,Enclosed garden,Rear garden,Back garden
- ACCESSIBILITYHow a property has been adapted to meet the needs of vulnerable or disabled individuals.Read more about accessibility in our glossary page.
- Ask agent
Cogley Road, Bruton
Add an important place to see how long it'd take to get there from our property listings.
__mins driving to your place
Get an instant, personalised result:
- Show sellers you’re serious
- Secure viewings faster with agents
- No impact on your credit score
Your mortgage
Notes
Staying secure when looking for property
Ensure you're up to date with our latest advice on how to avoid fraud or scams when looking for property online.
Visit our security centre to find out moreDisclaimer - Property reference L817159. The information displayed about this property comprises a property advertisement. Rightmove.co.uk makes no warranty as to the accuracy or completeness of the advertisement or any linked or associated information, and Rightmove has no control over the content. This property advertisement does not constitute property particulars. The information is provided and maintained by Forest Marble, Frome. Please contact the selling agent or developer directly to obtain any information which may be available under the terms of The Energy Performance of Buildings (Certificates and Inspections) (England and Wales) Regulations 2007 or the Home Report if in relation to a residential property in Scotland.
*This is the average speed from the provider with the fastest broadband package available at this postcode. The average speed displayed is based on the download speeds of at least 50% of customers at peak time (8pm to 10pm). Fibre/cable services at the postcode are subject to availability and may differ between properties within a postcode. Speeds can be affected by a range of technical and environmental factors. The speed at the property may be lower than that listed above. You can check the estimated speed and confirm availability to a property prior to purchasing on the broadband provider's website. Providers may increase charges. The information is provided and maintained by Decision Technologies Limited. **This is indicative only and based on a 2-person household with multiple devices and simultaneous usage. Broadband performance is affected by multiple factors including number of occupants and devices, simultaneous usage, router range etc. For more information speak to your broadband provider.
Map data ©OpenStreetMap contributors.





