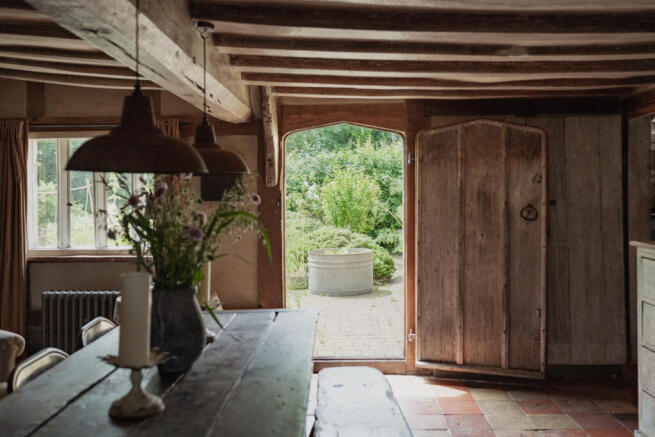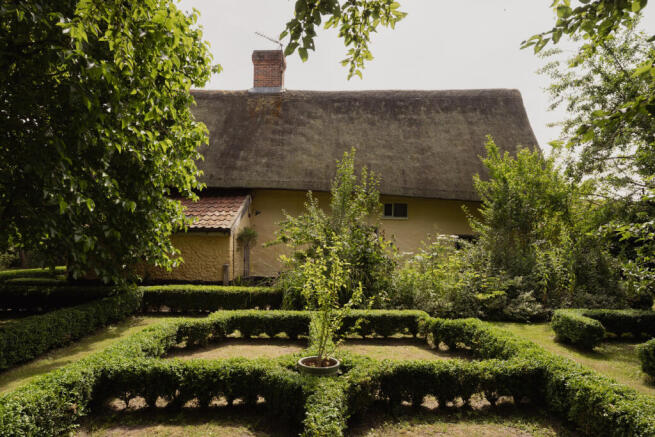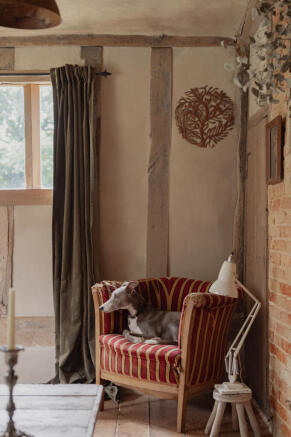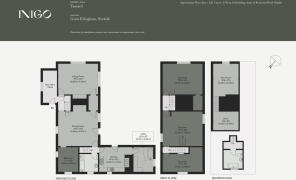
Tanyard, Great Ellingham, Norfolk

- PROPERTY TYPE
Detached
- BEDROOMS
4
- BATHROOMS
2
- SIZE
2,376 sq ft
221 sq m
- TENUREDescribes how you own a property. There are different types of tenure - freehold, leasehold, and commonhold.Read more about tenure in our glossary page.
Freehold
Description
Setting the Scene
Great Ellingham is a sought-after village in the heart of rural Norfolk, yet within striking distance of Norwich, Wymondham, Diss and Attleborough. The village has a wealth of period architecture, including its Grade II-listed, 14th-century church, St James’.
Tanyard was originally built as a hall house in the late 17th century, with traditional timber-framed construction, wattle and daub infill, and a thatched roof. The main range of the house connects to a later extension with a traditional pantile roof. In recent years, the house has been thoughtfully restored to celebrate its vernacular character and the fabric of the building is replete with a mix of original and patch-repaired oak and elm floorboards, pamment tiles and exposed oak posts, braces and beams.
The Grand Tour
The house is approached from a winding driveway, its welcoming façade peering through mature trees and leafy borders.
Entry is to a welcoming hall on the ground floor, with the reception area unfolding immediately to the right. The interiors are defined by an earthy, refined palette, offering a natural complement to the original fabric of the house, formed of raw textures and exposed architectural features.
At its crux lies the atmospheric dining hall, with exposed timber and pamment-tiled flooring lending character and warmth. The room can accommodate a large dining table and seamlessly connects to the garden via a lateral door - perfect for hosting intimate dinners and larger gatherings alike. The inglenook fireplace is fitted with a wood-burning stove.
Inviting and quiet, the neighbouring sitting room mirrors the layout of the dining hall, with soft paints on its walls and stripped-back floorboards. Dual-aspect with south-east and south-west-facing orientations, the room is bathed in natural light throughout the day. A further inglenook fireplace with a log-burning stove invites rest and relaxed entertaining. Both rooms have direct access to a generous storage cupboard. The adjoining entrance/side hall is a quiet and private spot, ideal for working or reading.
Brimming with character, the kitchen is anchored by a black electric Aga set within the former chimney breast. Farmhouse units are topped with aged wooden countertops, with plenty of cabinets and open shelving. A charming window above the Belfast sink offers leafy glimpses of the garden. Integrated appliances include a five-ring gas hob by DeLonghi and a Miele dishwasher. A door opens onto the garden, giving way to the outdoor dining area. Next door, the spacious utility room houses an ancient stone sink salvaged from the original farm and additional built-in storage space, and is conveniently equipped with a large Haier american style fridge-freezer. There is plumbing and space for a washing machine and dryer.
Accessible from the reception area is a double-aspect bedroom, equally suited to serve as a snug or study, with a limewashed timber frame and exposed brick floors. A modern bathroom also on this level has exposed beams and brick flooring, along with a panelled bathtub, vanity wash basin and dark-toned cupboards.
Two staircases provide access to the upper-level sleeping quarters. There are three bedrooms on the first floor, all with soothing, neutral palettes and exposed wood floorboards. Generously sized and central to the plan, the principal bedroom is set beneath a white-washed pitched roof and beams. Casement windows on two aspects take in tranquil views of the garden and fields. A ladder leads to an en suite bathroom, nestled beneath a pitched roof and finished with dark green tones. It is fitted with a freestanding copper bath with a brushed nickel finish and a matching sink. There are two more spacious bedrooms on this floor.
Accessed from only one of the staircases, the bright east-facing attic/den offers further space for storage.
The Great Outdoors
Set across approximately a quarter of an acre, the gardens wrap around the house, with expansive grassy lawns and established cherry, walnut, plum, and field maple trees. The garden is bordered by mature shrubs and trees offering privacy and quiet.
The kitchen and dining room open to a south-facing patio, surrounded by a kitchen garden of vegetable beds brimming with courgettes, fennel, salads and fragrant herbs; there is also a greenhouse here, currently used for young tomatoes, baby herbs and fledgling plants. On the other side of the house is a glorious mulberry tree and a parterre garden of neatly trimmed box hedging, flowering plants and grasses that create a welcoming first impression.
There is also a prolific orchard, with several well-established apple trees.
There is a gravelled driveway with space for parking several cars.
Out and About
Tanyard is in a wonderful position on the edge of Great Ellingham. A small village in the heart of rural Norfolk, it has a lovely, homely pub, The Crown, which is a terrific spot for ale and good food. A short 15-minute walk from the house, Pilates Habit offers private and group Reformer classes.
The local market town of Wymondham, eight miles east, hosts weekly markets and a particularly popular farmers’ market each month. The town is handy for everyday needs and is brilliant for browsing around a string of independent shops.
Norwich, around 20 minutes’ drive away, is a thriving small city with diverse cultural, dining and shopping opportunities. The Lanes, a series of medieval streets in the city centre, was a winner of the Great British High Street of the Year Award. Acclaimed chef Richard Bainbridge runs Benedicts, and steakhouse Brix and Bones has an eclectic seasonal menu.
The nearby market towns of Diss and Attleborough have a wide range of independent shops. Bury St Edmunds is also close by; here, the Ickworth Estate and Theatre Royal – the only surviving Regency playhouse in Britain – are well worth a visit.
Slightly further afield are the Wyken Vineyards with its Leaping Hare restaurant and excellent farmers’ market. The Norfolk and Suffolk coastlines are easily accessible within an hour, and the historic city of Cambridge lies 50 miles to the south-west.
There is a state-run primary school in Great Ellingham, with secondary options - including Wymondham, a state-run boarding school - in neighbouring towns and villages. There are privately run options in Norwich.
Diss station, around a 30-minute drive away, runs train services to London Liverpool Street in around 90 minutes. Wymondham station is a 14-minute drive away and runs services to Norwich in under 15 minutes. The A11 is within easy reach for the M11 towards London.
Council Tax Band: E
- COUNCIL TAXA payment made to your local authority in order to pay for local services like schools, libraries, and refuse collection. The amount you pay depends on the value of the property.Read more about council Tax in our glossary page.
- Band: E
- PARKINGDetails of how and where vehicles can be parked, and any associated costs.Read more about parking in our glossary page.
- Yes
- GARDENA property has access to an outdoor space, which could be private or shared.
- Yes
- ACCESSIBILITYHow a property has been adapted to meet the needs of vulnerable or disabled individuals.Read more about accessibility in our glossary page.
- Ask agent
Energy performance certificate - ask agent
Tanyard, Great Ellingham, Norfolk
Add an important place to see how long it'd take to get there from our property listings.
__mins driving to your place
Get an instant, personalised result:
- Show sellers you’re serious
- Secure viewings faster with agents
- No impact on your credit score
Your mortgage
Notes
Staying secure when looking for property
Ensure you're up to date with our latest advice on how to avoid fraud or scams when looking for property online.
Visit our security centre to find out moreDisclaimer - Property reference TMH82278. The information displayed about this property comprises a property advertisement. Rightmove.co.uk makes no warranty as to the accuracy or completeness of the advertisement or any linked or associated information, and Rightmove has no control over the content. This property advertisement does not constitute property particulars. The information is provided and maintained by Inigo, London. Please contact the selling agent or developer directly to obtain any information which may be available under the terms of The Energy Performance of Buildings (Certificates and Inspections) (England and Wales) Regulations 2007 or the Home Report if in relation to a residential property in Scotland.
*This is the average speed from the provider with the fastest broadband package available at this postcode. The average speed displayed is based on the download speeds of at least 50% of customers at peak time (8pm to 10pm). Fibre/cable services at the postcode are subject to availability and may differ between properties within a postcode. Speeds can be affected by a range of technical and environmental factors. The speed at the property may be lower than that listed above. You can check the estimated speed and confirm availability to a property prior to purchasing on the broadband provider's website. Providers may increase charges. The information is provided and maintained by Decision Technologies Limited. **This is indicative only and based on a 2-person household with multiple devices and simultaneous usage. Broadband performance is affected by multiple factors including number of occupants and devices, simultaneous usage, router range etc. For more information speak to your broadband provider.
Map data ©OpenStreetMap contributors.








