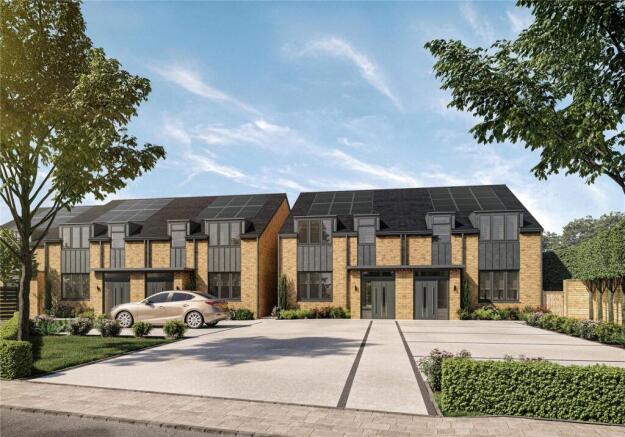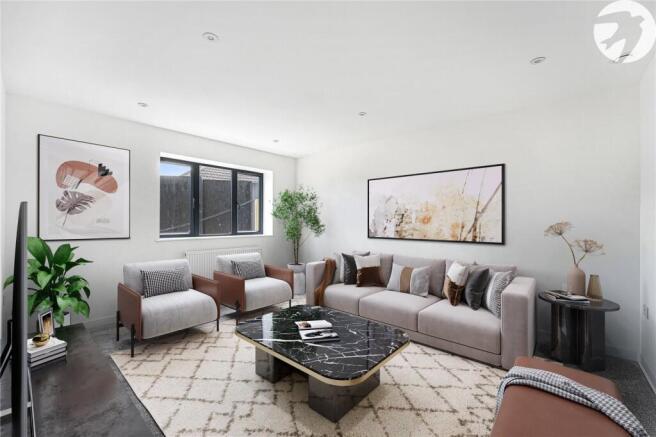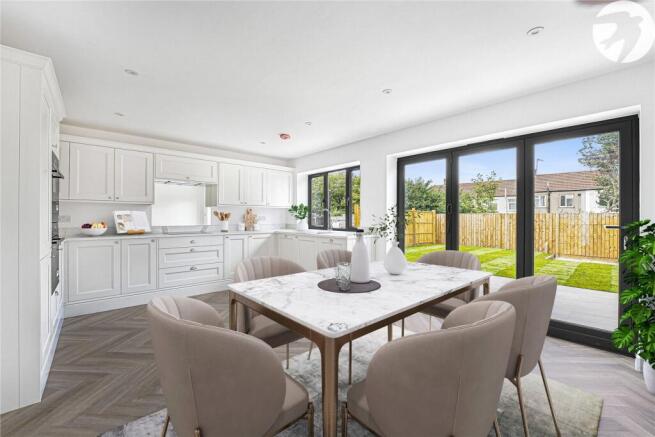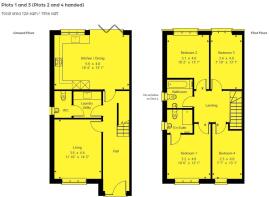Brentfield Road, Dartford, Kent, DA1

- PROPERTY TYPE
Semi-Detached
- BEDROOMS
4
- BATHROOMS
2
- SIZE
1,356 sq ft
126 sq m
- TENUREDescribes how you own a property. There are different types of tenure - freehold, leasehold, and commonhold.Read more about tenure in our glossary page.
Freehold
Description
Tucked away in a quiet residential part of Dartford, Brentfield Mews is a stunning new development of just five beautifully designed family homes. These four bedroom houses have been thoughtfully crafted with modern living in mind and are finished to an exceptional standard throughout.
Each home offers spacious and well planned accommodation, beginning with a welcoming entrance hall that leads to a bright and airy living room at the front of the house. A separate utility room and ground floor cloakroom add practical convenience, while the heart of the home a stylish open plan kitchen/dining space opens out to the garden via aluminium bifold doors, effortlessly blending indoor and outdoor living. Upstairs, you’ll find four generously sized double bedrooms. The main bedroom benefits from its own private en-suite, while a luxurious family bathroom serves the remaining three bedrooms. The loft space in each home is accessed via a premium loft ladder and finished to the same high standard as the rest of the property.
These homes feature the finishing touches today’s buyers expect, including:
• Quartz worktops in the kitchen and utility
• Shaker-style cabinetry with integrated appliances.
• Amtico herringbone flooring
• Origin aluminium windows and doors throughout
• Porcelain tiling indoors and outdoors
• Professionally landscaped gardens with private sheds
• Two allocated parking spaces per home with EV charging point
• MVHR (Mechanical Ventilation with Heat Recovery) system for cleaner air and enhanced energy efficiency
•
Brentfield Mews is perfectly placed for Dartford’s excellent transport links, including easy access to the A2/M25, QEII Bridge and nearby mainline stations. Bluewater shopping centre is just a short drive or bus journey away. The development is also within the catchment area for the highly regarded Dartford Grammar School for Boys and Dartford Grammar School for Girls, as well as several popular primary schools.
These homes represent a rare opportunity to own a high spec new build in a sought-after location. The properties are available to reserve prior to completion and a prompt viewing is highly recommended to avoid disappointment.
Exterior
Rear Garden: Patio area. Lawn. Shed.
Parking: Two allocated bays and one with EV charging point.
Key Terms
Council Tax Band: TBC
Service Charge: TBC
The gardens face North
The property measures: 126 Sqm
GENERAL
• White Downlights to all rooms
• Double glazed A Rated windows supplied by Origin Global (20 years manufacturer Warranty)
• Aluminium Front door supplied by Origin Global (20 years manufacturer Warranty)
• Aluminium Bi-folding doors supplied by Origin Global (20 years manufacturer Warranty)
• PVCu Fascia & Soffitts (RAL 7016)
• White emulsion to walls
• Wall hung external Postbox
• Double electric sockets throughout
• Chrome door fittings
• Solid Concrete insulated floor (Ground)
• Premium extra soft carpets in selected areas
• Combination / condensing gas boiler including central heating radiator system
• Smoke and heat alarms
• MVHR system included
• White sockets and switches throughout
KITCHEN
• Shaker style Kitchen
• Quartz worktops and upstands
• Stainless steel under mounted sink with chrome mixer tap
• Integrated appliances including oven, induction hob and extractor fan
• Integrated 70/30 fridge freezer, dishwasher.
• Utility room with matching base units and worktops including plumbing for future appliances.
LOUNGE & BEDROOMS
• Soft comfort carpet
• Fully decorated Skirting and architrave throughout
• Bullnose window cills
BATHROOM & ENSUITE
• Fully tiled bathrooms and ensuite
• Chrome mixer taps
• Spacious shower enclosure with glass partitioning
• Towel Radiator
EXTERNAL FEATURES
• Porcelain patio, pathways for hardstandings
• Resin bound driveway and parking bays
• Natural premium turf to rear gardens
• Outside tap to rear of the property
• Concrete shed base including shed in rear garden
• Double socket in rear garden
• Solar Panels and Car Charging points
• Professionally landscaped gardens
IMPORTANT NOTICE Robinson-Jackson, their clients and any joint agents give notice that: 1. They are not authorised to make or give any representations or warranties in relation to the property either here or elsewhere, either on their own behalf or on behalf of their client or otherwise. They assume no responsibility for any statement that may be made in these particulars. These particulars do not form part of any offer or contract and must not be relied upon as statements or representations of fact. 2. Any areas, measurements or distances are approximate. The text, photographs and plans are for guidance only and are not necessarily comprehensive. It should not be assumed that the property has all necessary planning, building regulation or other consents and Robinson-Jackson have not tested any services, equipment or facilities. Purchasers must satisfy themselves by inspection or otherwise. 3. Reference to any mechanical or electrical equipment or other facilities at the property shall not constitute a representation (unless otherwise stated) as to its state or condition or that it can fulfil its intended function and prospective purchasers / tenants should satisfy themselves as to the fitness of such equipment for their requirements.
Brochures
Particulars- COUNCIL TAXA payment made to your local authority in order to pay for local services like schools, libraries, and refuse collection. The amount you pay depends on the value of the property.Read more about council Tax in our glossary page.
- Band: TBC
- PARKINGDetails of how and where vehicles can be parked, and any associated costs.Read more about parking in our glossary page.
- Yes
- GARDENA property has access to an outdoor space, which could be private or shared.
- Yes
- ACCESSIBILITYHow a property has been adapted to meet the needs of vulnerable or disabled individuals.Read more about accessibility in our glossary page.
- Ask agent
Energy performance certificate - ask agent
Brentfield Road, Dartford, Kent, DA1
Add an important place to see how long it'd take to get there from our property listings.
__mins driving to your place
Get an instant, personalised result:
- Show sellers you’re serious
- Secure viewings faster with agents
- No impact on your credit score
Your mortgage
Notes
Staying secure when looking for property
Ensure you're up to date with our latest advice on how to avoid fraud or scams when looking for property online.
Visit our security centre to find out moreDisclaimer - Property reference DAR250637. The information displayed about this property comprises a property advertisement. Rightmove.co.uk makes no warranty as to the accuracy or completeness of the advertisement or any linked or associated information, and Rightmove has no control over the content. This property advertisement does not constitute property particulars. The information is provided and maintained by Robinson Jackson, Dartford. Please contact the selling agent or developer directly to obtain any information which may be available under the terms of The Energy Performance of Buildings (Certificates and Inspections) (England and Wales) Regulations 2007 or the Home Report if in relation to a residential property in Scotland.
*This is the average speed from the provider with the fastest broadband package available at this postcode. The average speed displayed is based on the download speeds of at least 50% of customers at peak time (8pm to 10pm). Fibre/cable services at the postcode are subject to availability and may differ between properties within a postcode. Speeds can be affected by a range of technical and environmental factors. The speed at the property may be lower than that listed above. You can check the estimated speed and confirm availability to a property prior to purchasing on the broadband provider's website. Providers may increase charges. The information is provided and maintained by Decision Technologies Limited. **This is indicative only and based on a 2-person household with multiple devices and simultaneous usage. Broadband performance is affected by multiple factors including number of occupants and devices, simultaneous usage, router range etc. For more information speak to your broadband provider.
Map data ©OpenStreetMap contributors.





